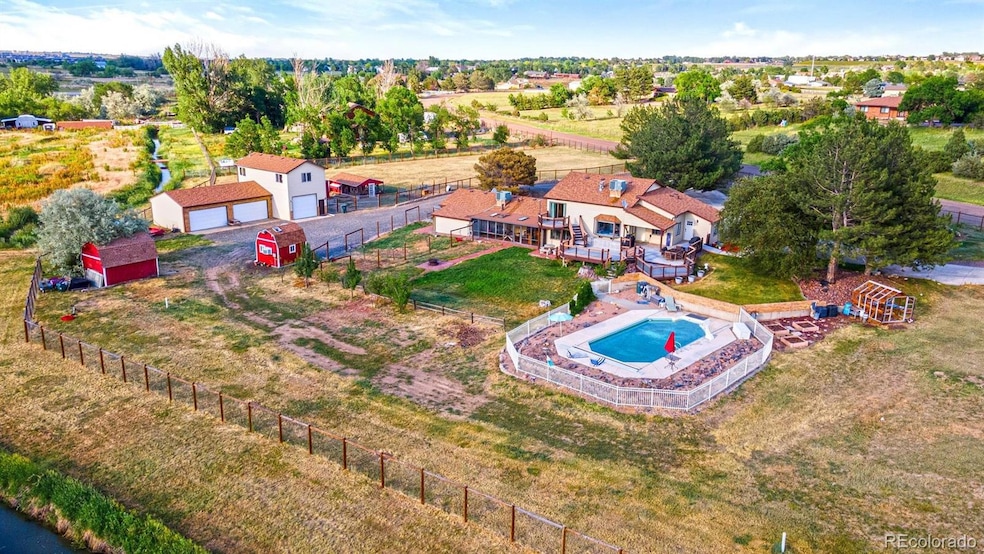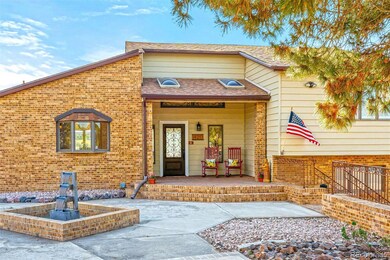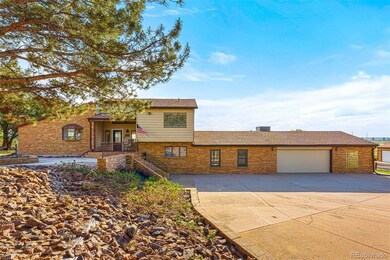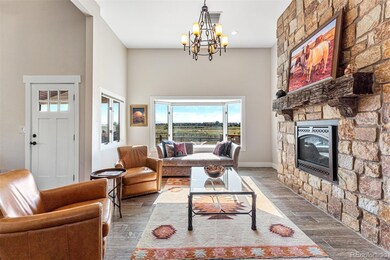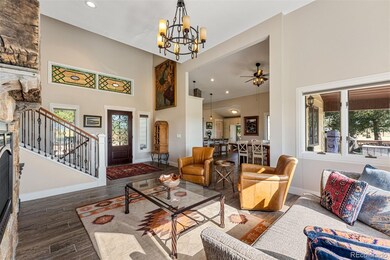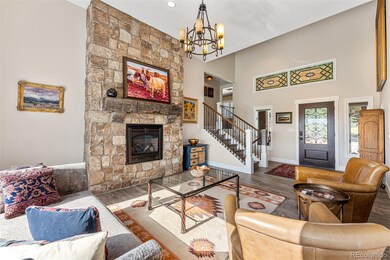Welcome to Gilded Gate Farm, an enchanting luxury ranchette that offers the best of both worlds: close proximity to the city w/ the serene ambiance of a suburban farm. Nestled on 3.6 picturesque acres, this idyllic haven boasts a newly renovated main floor featuring an expansive living room, elegant dining area, & a bright, airy kitchen ideal for culinary adventures. Ascend to the private upstairs retreat, showcasing a sumptuous primary suite w/ a chic 3/4 ensuite, an expansive walk-in closet, & a charming balcony. A cozy secondary bedroom awaits your guests. The lower level is a sanctuary for relaxation & gatherings, offering a grand great room w/ a wet bar, a sun-drenched sunroom, a welcoming guest bedroom, & a lavish updated bath complete w/ a generous walk-in shower & a bespoke copper soaking tub. The basement is thoughtfully designed w/ two additional guest bedrooms, a full bath, & a convenient laundry room. Additional features include a spacious 2-car garage, a well-equipped flex space, & a dedicated office space. Step out onto the sprawling deck, where entertaining becomes a delight amidst serene surroundings w/ a backyard oasis complete with a multi-level deck, various seating areas, stunning views of the mountains & open space & a refreshing pool. The expansive detached garage is a marvel, housing two 2-car garages & an RV garage, topped w/ a delightful 1 bed, 1 bath apartment featuring a cozy kitchen & living room. A versatile shed provides a workshop/office w/ electricity & climate control. This property is a paradise for hobbyists, gardeners, suburban farmers, & entertainers alike, with charming chicken coop, two large pens (for goats or horses), storage shed, & greenhouse. The location offers quick access to I-25 & 470, making it easy to reach the city, mountains, & airport, while being conveniently close to a variety of restaurants & shopping options. The home is a sanctuary offering an exquisite blend of luxury, convenience, & country allure.

