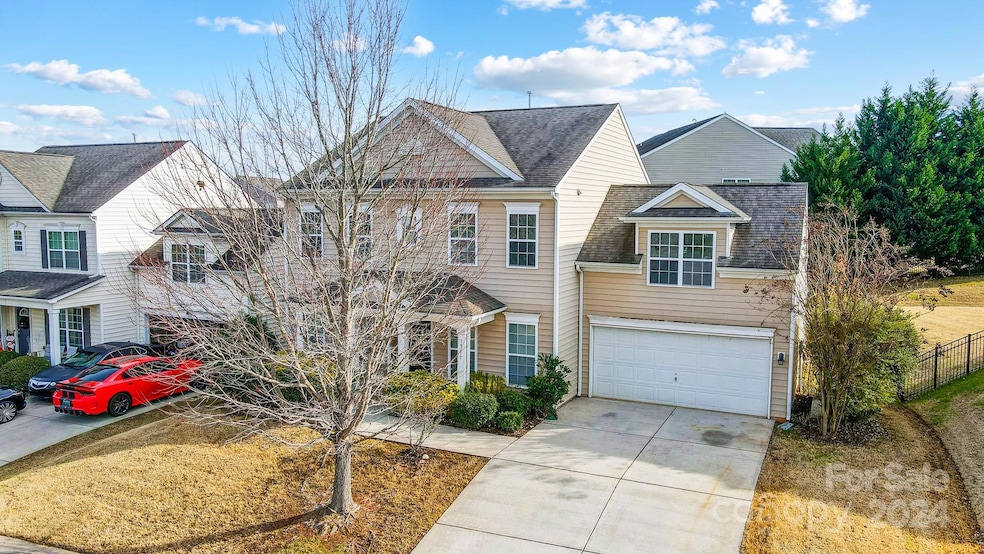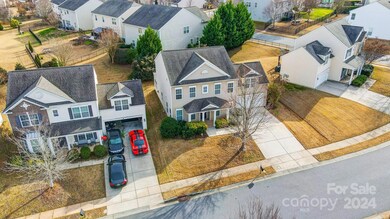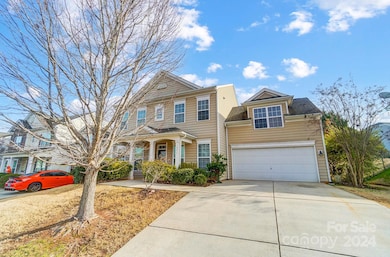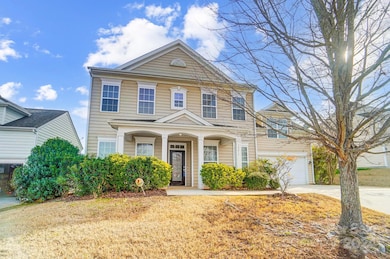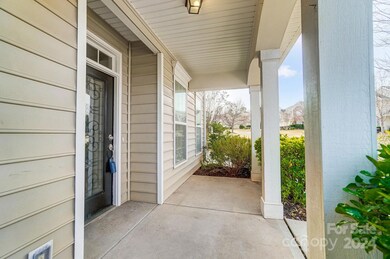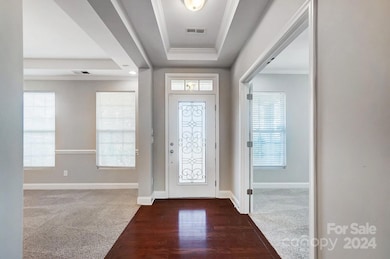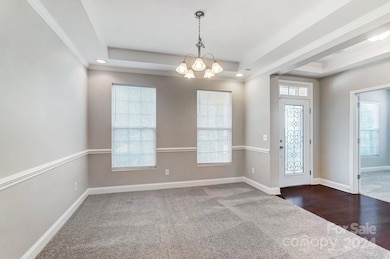
14217 Green Birch Dr Pineville, NC 28134
Estimated payment $3,120/month
Highlights
- Wood Flooring
- Covered patio or porch
- Walk-In Closet
- Recreation Facilities
- 2 Car Attached Garage
- Laundry closet
About This Home
Exceptional former model home in desirable Carolina Village neighborhood with 4 bedrooms 2 full bathrooms and 2 half bathrooms. Features include attached 2 garage, rocking chair front porch, large sunroom, formal dining room with tray ceiling, home office on main floor with French doors, family room with gas logs fireplace, granite counter tops and stainless appliances in kitchen, spacious loft on upper level, multi-functional 4th bedroom or bonus with closet (does not have a door from hallway), spacious primary bedroom with tray ceiling, primary bath with large walk-in closet and garden tub with separate shower, all appliance included - washer/dryer and refrigerator, inground irrigation system, and private patio in back yard, neighborhood features a community pool which is across the street. Located minutes from I-485, Carolina Place Mall, Ballantyne, restaurants, and retail.
Listing Agent
Carolina Realty Works LLC Brokerage Email: scottmcclurebroker@gmail.com License #219382
Home Details
Home Type
- Single Family
Est. Annual Taxes
- $3,393
Year Built
- Built in 2009
Lot Details
- Irrigation
- Property is zoned R-MF
HOA Fees
- $46 Monthly HOA Fees
Parking
- 2 Car Attached Garage
- Garage Door Opener
Home Design
- Slab Foundation
- Vinyl Siding
Interior Spaces
- 2-Story Property
- Ceiling Fan
- Family Room with Fireplace
- Laundry closet
Kitchen
- Electric Oven
- Electric Cooktop
- Microwave
- Dishwasher
- Disposal
Flooring
- Wood
- Tile
Bedrooms and Bathrooms
- 4 Bedrooms
- Walk-In Closet
- Garden Bath
Outdoor Features
- Covered patio or porch
Schools
- Pineville Elementary School
- Quail Hollow Middle School
- Ballantyne Ridge High School
Utilities
- Central Heating and Cooling System
- Heating System Uses Natural Gas
- Cable TV Available
Listing and Financial Details
- Assessor Parcel Number 221-503-37
Community Details
Overview
- Association Management Group Association, Phone Number (704) 897-8785
- Carolina Village Subdivision
- Mandatory home owners association
Recreation
- Recreation Facilities
Map
Home Values in the Area
Average Home Value in this Area
Tax History
| Year | Tax Paid | Tax Assessment Tax Assessment Total Assessment is a certain percentage of the fair market value that is determined by local assessors to be the total taxable value of land and additions on the property. | Land | Improvement |
|---|---|---|---|---|
| 2023 | $3,393 | $435,300 | $90,000 | $345,300 |
| 2022 | $2,713 | $282,300 | $60,000 | $222,300 |
| 2021 | $2,713 | $282,300 | $60,000 | $222,300 |
| 2020 | $2,713 | $282,300 | $60,000 | $222,300 |
| 2019 | $2,707 | $282,300 | $60,000 | $222,300 |
| 2018 | $2,439 | $200,400 | $35,000 | $165,400 |
| 2017 | $2,420 | $200,400 | $35,000 | $165,400 |
| 2016 | $2,357 | $200,400 | $35,000 | $165,400 |
| 2015 | $2,353 | $200,400 | $35,000 | $165,400 |
| 2014 | $2,291 | $200,400 | $35,000 | $165,400 |
Property History
| Date | Event | Price | Change | Sq Ft Price |
|---|---|---|---|---|
| 01/29/2025 01/29/25 | Price Changed | $500,000 | -4.8% | $179 / Sq Ft |
| 12/20/2024 12/20/24 | For Sale | $525,000 | 0.0% | $188 / Sq Ft |
| 12/30/2021 12/30/21 | Rented | $1,995 | 0.0% | -- |
| 12/09/2021 12/09/21 | Price Changed | $1,995 | -9.1% | $1 / Sq Ft |
| 12/01/2021 12/01/21 | For Rent | $2,195 | -- | -- |
Deed History
| Date | Type | Sale Price | Title Company |
|---|---|---|---|
| Special Warranty Deed | $202,500 | None Available | |
| Warranty Deed | $42,000 | None Available |
Mortgage History
| Date | Status | Loan Amount | Loan Type |
|---|---|---|---|
| Open | $153,750 | New Conventional | |
| Closed | $161,644 | New Conventional |
Similar Homes in the area
Source: Canopy MLS (Canopy Realtor® Association)
MLS Number: 4207288
APN: 221-503-37
- 11621 Red Knoll Ln
- 10105 Bishops Gate Blvd
- 14104 Green Birch Dr
- 11502 Wilson Mill Ln
- 13216 Old Compton Ct
- 5024 Grace View Dr
- 12706 Ballyliffin Dr
- 2220 Atwell Glen Ln
- 12545 Druids Glen Dr
- 2207 Atwell Glen Ln
- 4219 Huntley Glen Dr
- 13316 Alex Mill Dr
- 4406 Huntley Glen Dr
- 9001 Lanark Ln
- 9017 Lanark Ln
- 924 Forbes Rd
- 10316 Stineway Ct
- 3040 Gilroy Dr
- 4462 Haddington Dr
- 12112 Autumn Winds Ln
