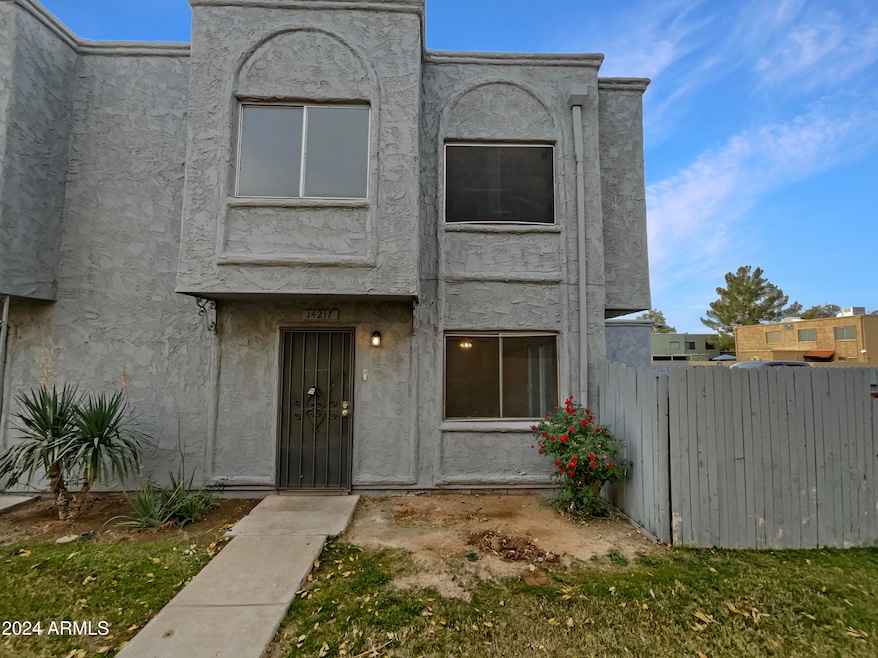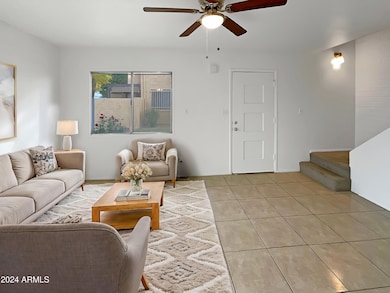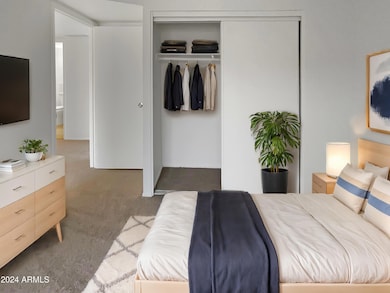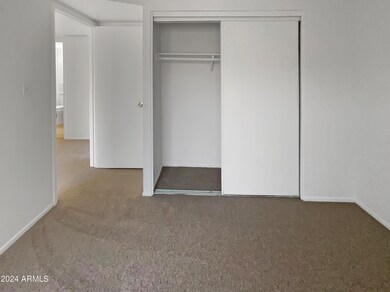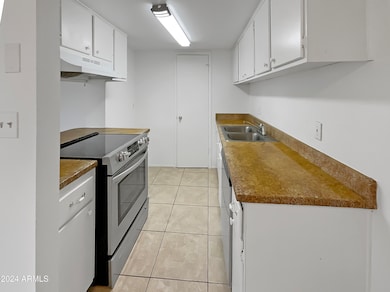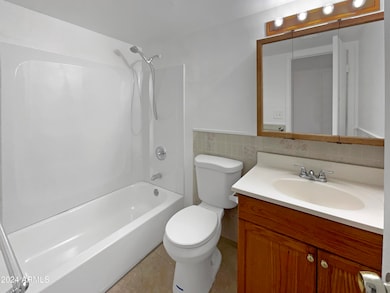
14217 N 54th Dr Glendale, AZ 85306
Arrowhead NeighborhoodEstimated payment $1,483/month
Highlights
- Community Pool
- Security System Owned
- Ceiling Fan
- Cooling Available
- Tile Flooring
- Wood Fence
About This Home
Seller may consider buyer concessions if made in an offer. Welcome to a home that boasts a timeless appeal. The neutral color paint scheme throughout the property provides an elegant canvas for your personal style. The fresh interior paint adds a clean, crisp feel to the entire space. This property is a must-see for those who appreciate style and practicality. Don't miss this opportunity to make this house your home.
Listing Agent
Opendoor Brokerage, LLC Brokerage Email: homes@opendoor.com License #BR586929000
Co-Listing Agent
Suzanne Daniels
Opendoor Brokerage, LLC Brokerage Email: homes@opendoor.com License #SA655348000
Townhouse Details
Home Type
- Townhome
Est. Annual Taxes
- $370
Year Built
- Built in 1973
Lot Details
- 891 Sq Ft Lot
- Desert faces the front of the property
- Wood Fence
HOA Fees
- $213 Monthly HOA Fees
Home Design
- Wood Frame Construction
- Stucco
Interior Spaces
- 969 Sq Ft Home
- 2-Story Property
- Ceiling Fan
- Tile Flooring
- Security System Owned
- Washer and Dryer Hookup
Bedrooms and Bathrooms
- 3 Bedrooms
- Primary Bathroom is a Full Bathroom
- 1 Bathroom
Schools
- Kachina Elementary School
- Cactus High School
Utilities
- Cooling Available
- Heating Available
Listing and Financial Details
- Tax Lot 64
- Assessor Parcel Number 231-03-608
Community Details
Overview
- Association fees include sewer, ground maintenance, trash
- Villas Glendale Association, Phone Number (602) 978-2090
- Built by HALLCRAFT HOMES
- Hallcraft Villas Glendale Subdivision
Recreation
- Community Pool
Map
Home Values in the Area
Average Home Value in this Area
Tax History
| Year | Tax Paid | Tax Assessment Tax Assessment Total Assessment is a certain percentage of the fair market value that is determined by local assessors to be the total taxable value of land and additions on the property. | Land | Improvement |
|---|---|---|---|---|
| 2025 | $370 | $4,045 | -- | -- |
| 2024 | $375 | $3,852 | -- | -- |
| 2023 | $375 | $14,600 | $2,920 | $11,680 |
| 2022 | $372 | $11,050 | $2,210 | $8,840 |
| 2021 | $390 | $10,210 | $2,040 | $8,170 |
| 2020 | $395 | $8,970 | $1,790 | $7,180 |
| 2019 | $384 | $7,860 | $1,570 | $6,290 |
| 2018 | $376 | $6,710 | $1,340 | $5,370 |
| 2017 | $377 | $6,160 | $1,230 | $4,930 |
| 2016 | $374 | $4,720 | $940 | $3,780 |
| 2015 | $349 | $4,050 | $810 | $3,240 |
Property History
| Date | Event | Price | Change | Sq Ft Price |
|---|---|---|---|---|
| 03/28/2025 03/28/25 | Pending | -- | -- | -- |
| 03/20/2025 03/20/25 | Price Changed | $222,000 | -2.2% | $229 / Sq Ft |
| 02/20/2025 02/20/25 | Price Changed | $227,000 | -1.3% | $234 / Sq Ft |
| 02/06/2025 02/06/25 | Price Changed | $230,000 | -2.1% | $237 / Sq Ft |
| 01/23/2025 01/23/25 | Price Changed | $235,000 | -2.5% | $243 / Sq Ft |
| 12/27/2024 12/27/24 | For Sale | $241,000 | 0.0% | $249 / Sq Ft |
| 10/15/2021 10/15/21 | Rented | $1,200 | 0.0% | -- |
| 10/13/2021 10/13/21 | Under Contract | -- | -- | -- |
| 09/29/2021 09/29/21 | For Rent | $1,200 | +20.0% | -- |
| 03/01/2021 03/01/21 | Rented | $1,000 | 0.0% | -- |
| 02/22/2021 02/22/21 | Under Contract | -- | -- | -- |
| 02/15/2021 02/15/21 | For Rent | $1,000 | +17.6% | -- |
| 05/04/2017 05/04/17 | Rented | $850 | 0.0% | -- |
| 04/28/2017 04/28/17 | Under Contract | -- | -- | -- |
| 04/14/2017 04/14/17 | For Rent | $850 | +13.3% | -- |
| 01/28/2015 01/28/15 | Rented | $750 | 0.0% | -- |
| 01/28/2015 01/28/15 | Under Contract | -- | -- | -- |
| 01/16/2015 01/16/15 | For Rent | $750 | -- | -- |
Deed History
| Date | Type | Sale Price | Title Company |
|---|---|---|---|
| Warranty Deed | $212,300 | Os National | |
| Interfamily Deed Transfer | -- | None Available | |
| Cash Sale Deed | $50,000 | First American Title Ins Co | |
| Trustee Deed | $32,100 | Accommodation | |
| Warranty Deed | $101,500 | Fidelity National Title | |
| Warranty Deed | $59,900 | Fidelity National Title | |
| Interfamily Deed Transfer | -- | Ati Title Agency | |
| Interfamily Deed Transfer | -- | Ati Title Agency | |
| Warranty Deed | $44,300 | First American Title |
Mortgage History
| Date | Status | Loan Amount | Loan Type |
|---|---|---|---|
| Previous Owner | $141,773 | Unknown | |
| Previous Owner | $121,600 | Fannie Mae Freddie Mac | |
| Previous Owner | $101,500 | New Conventional | |
| Previous Owner | $72,000 | Unknown | |
| Previous Owner | $46,900 | New Conventional | |
| Previous Owner | $36,000 | Purchase Money Mortgage | |
| Closed | $10,000 | No Value Available |
Similar Homes in the area
Source: Arizona Regional Multiple Listing Service (ARMLS)
MLS Number: 6797759
APN: 231-03-608
- 5406 W Hearn Rd
- 14201 N 55th Dr
- 5535 W Crocus Dr
- 5620 W Thunderbird Rd Unit D-4
- 14634 N 53rd Ln
- 5537 W Boca Raton Rd
- 14426 N 52nd Ave
- 5704 W Hearn Rd
- 14803 N 55th Ave
- 14474 N 57th Ave
- 5203 W Acoma Dr
- 14461 N 58th Ave
- 5321 W Country Gables Dr
- 5440 W Voltaire Dr
- 14019 N 51st Dr
- 5807 W Acoma Dr
- 5209 W Mauna Loa Ln
- 5817 W Acoma Dr
- 14855 N 55th Dr
- 5534 W Banff Ln
