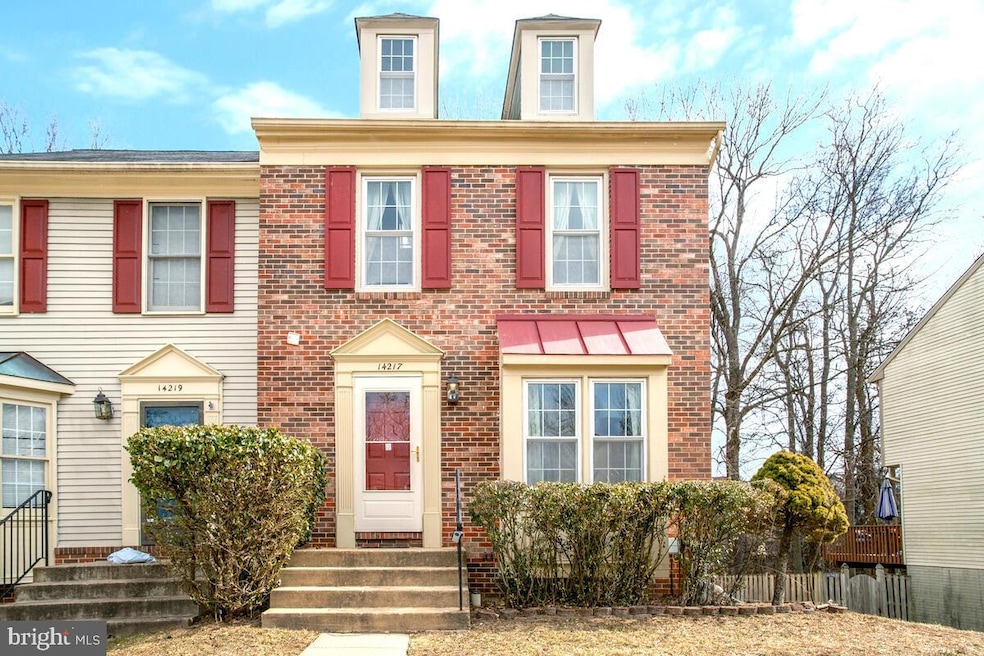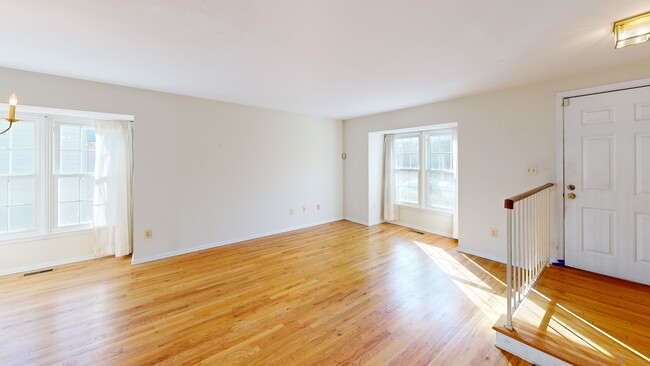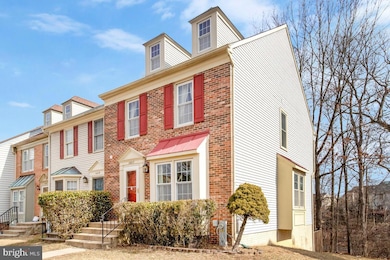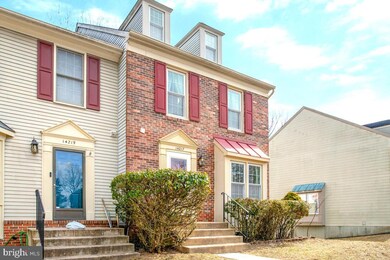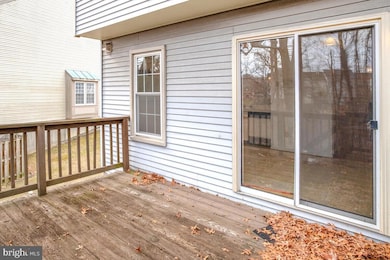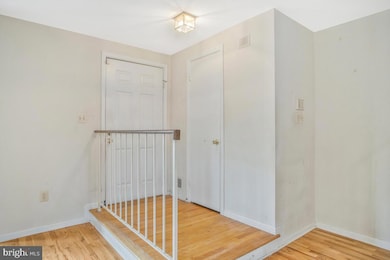
14217 Oakpointe Dr Laurel, MD 20707
Highlights
- View of Trees or Woods
- Colonial Architecture
- Wooded Lot
- Lake Privileges
- Deck
- Vaulted Ceiling
About This Home
As of April 2025Welcome to 14217 Oakpointe Drive – an end-unit townhouse nestled in the desirable Laurel Lakes community of Laurel, MD. Discover an inviting open floor plan that seamlessly connects the living, dining, and kitchen areas. The primary bedroom boasts dual skylights, a loft area, and vaulted ceilings that create a spacious and airy ambiance. The home also features a cozy fireplace & wet bar in the basement. Located in a vibrant neighborhood with easy access to local shops, dining, and major thoroughfares, 14217 Oakpointe Drive is an excellent choice for first-time buyers or savvy investors.
Last Agent to Sell the Property
Keller Williams Capital Properties License #0225259669

Townhouse Details
Home Type
- Townhome
Est. Annual Taxes
- $5,901
Year Built
- Built in 1988
Lot Details
- 2,400 Sq Ft Lot
- Cul-De-Sac
- Cleared Lot
- Wooded Lot
- Backs to Trees or Woods
HOA Fees
- $104 Monthly HOA Fees
Home Design
- Colonial Architecture
- Slab Foundation
- Plaster Walls
- Frame Construction
- Composition Roof
Interior Spaces
- Property has 3 Levels
- Traditional Floor Plan
- Wet Bar
- Beamed Ceilings
- Vaulted Ceiling
- Ceiling Fan
- Skylights
- 1 Fireplace
- Double Pane Windows
- Window Treatments
- Window Screens
- Sliding Doors
- Insulated Doors
- Family Room
- Dining Area
- Loft
- Wood Flooring
- Views of Woods
- Basement
Kitchen
- Eat-In Country Kitchen
- Electric Oven or Range
- Dishwasher
- Disposal
Bedrooms and Bathrooms
- 3 Bedrooms
- En-Suite Bathroom
Laundry
- Laundry Room
- Dryer
- Washer
Outdoor Features
- Lake Privileges
- Deck
Utilities
- Central Air
- Air Source Heat Pump
- Vented Exhaust Fan
- Electric Water Heater
- Public Septic
- Cable TV Available
Listing and Financial Details
- Tax Lot 140
- Assessor Parcel Number 17101044999
- $354 Front Foot Fee per year
Community Details
Overview
- Association fees include management
- Laurel Lakes Subdivision
Amenities
- Common Area
- Community Center
Recreation
- Tennis Courts
- Community Playground
- Jogging Path
Map
Home Values in the Area
Average Home Value in this Area
Property History
| Date | Event | Price | Change | Sq Ft Price |
|---|---|---|---|---|
| 04/07/2025 04/07/25 | Sold | $405,000 | +1.3% | $289 / Sq Ft |
| 03/04/2025 03/04/25 | Pending | -- | -- | -- |
| 02/28/2025 02/28/25 | For Sale | $400,000 | -- | $286 / Sq Ft |
Tax History
| Year | Tax Paid | Tax Assessment Tax Assessment Total Assessment is a certain percentage of the fair market value that is determined by local assessors to be the total taxable value of land and additions on the property. | Land | Improvement |
|---|---|---|---|---|
| 2024 | $5,449 | $321,567 | $0 | $0 |
| 2023 | $5,107 | $296,233 | $0 | $0 |
| 2022 | $3,009 | $270,900 | $75,000 | $195,900 |
| 2021 | $3,116 | $266,700 | $0 | $0 |
| 2020 | $2,645 | $262,500 | $0 | $0 |
| 2019 | $2,524 | $258,300 | $100,000 | $158,300 |
| 2018 | $1,889 | $247,600 | $0 | $0 |
| 2017 | $1,796 | $236,900 | $0 | $0 |
| 2016 | -- | $226,200 | $0 | $0 |
| 2015 | -- | $218,100 | $0 | $0 |
| 2014 | $1,604 | $210,000 | $0 | $0 |
Mortgage History
| Date | Status | Loan Amount | Loan Type |
|---|---|---|---|
| Open | $288,000 | Purchase Money Mortgage | |
| Closed | $288,000 | Purchase Money Mortgage | |
| Previous Owner | $30,000 | Credit Line Revolving |
Deed History
| Date | Type | Sale Price | Title Company |
|---|---|---|---|
| Deed | $360,000 | -- | |
| Deed | $360,000 | -- | |
| Deed | $145,000 | -- | |
| Deed | $141,800 | -- |
About the Listing Agent

Angelica is a dynamic and highly motivated Realtor® licensed in DC, Maryland & Virginia, holding a bachelor's degree in Marketing from the Robert H. Smith School of Business at the University of Maryland, College Park. When you choose to work with Angelica, you can expect transparent, meticulously organized, and highly informative communication throughout your real estate journey.
She doesn't just facilitate transactions; she orchestrates success stories. Her approach is marked by an
Angelica's Other Listings
Source: Bright MLS
MLS Number: MDPG2142526
APN: 10-1044999
- 7902 Bayshore Dr Unit 32
- 14044 Vista Dr
- 14323 S Shore Ct
- 7914 Chapel Cove Dr
- 14013 Vista Dr Unit 44
- 7808 Spinnaker Rd Unit 12
- 14122 Bowsprit Ln Unit 812
- 14124 Bowsprit Ln Unit 809
- 14119 Bowsprit Ln
- 14119 Bowsprit Ln Unit 310
- 14006 Vista Dr Unit 8B
- 14012C Justin Way Unit 26-C
- 14122C Lauren Ln
- 14112 Bowsprit Ln Unit 901
- 7905 Crows Nest Ct Unit 32
- 14021F Justin Way
- 14109 William St
- 14008 Justin Way Unit 7A
- 14007 Briston St
- 14011F Briston St
