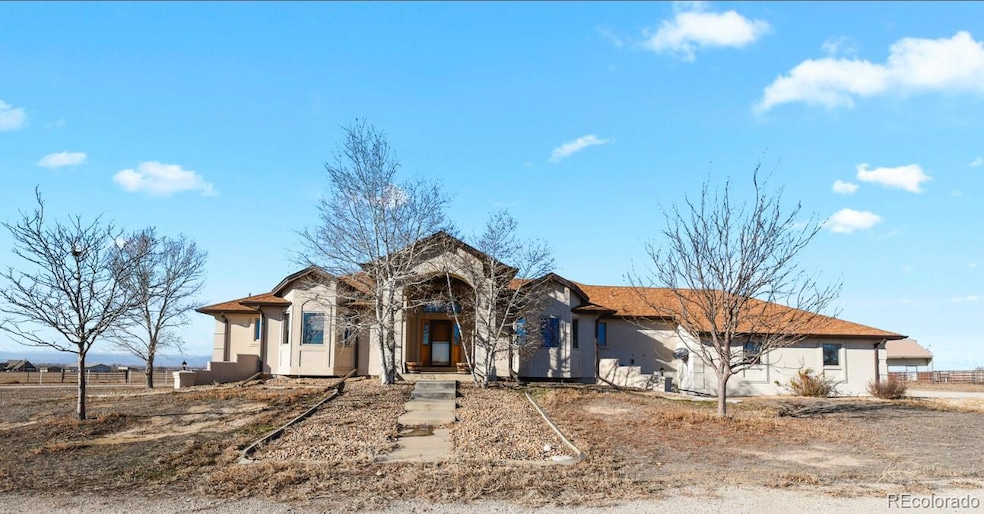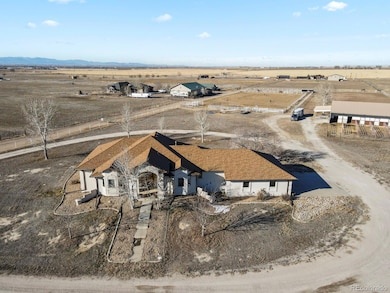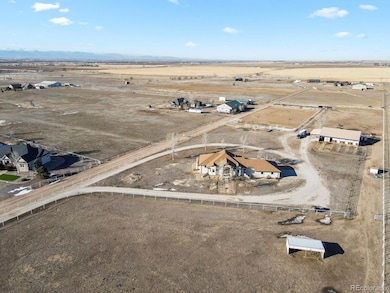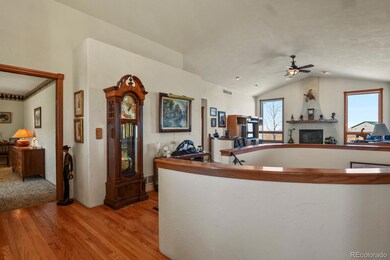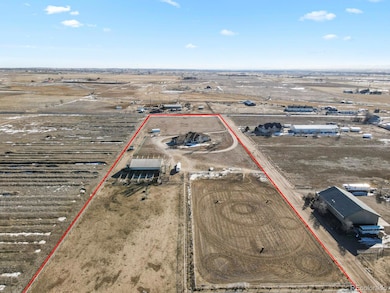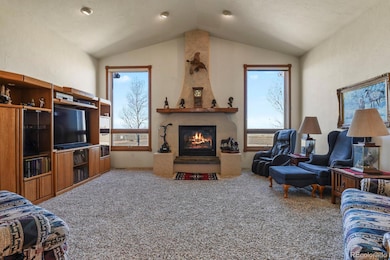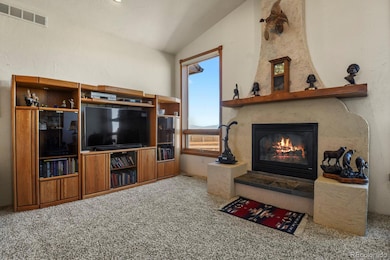
14219 County Road 22 Fort Lupton, CO 80621
Highlights
- Arena
- Open Floorplan
- Wood Flooring
- Primary Bedroom Suite
- Pasture Views
- High Ceiling
About This Home
As of February 2025Stunning ranch-style home, perfectly positioned on over 7.5 acres of pristine open space with breathtaking mountain views. Step inside to discover an open floor plan featuring a large living area with a cozy gas fireplace and inviting kitchen with gorgeous granite countertops. The spacious primary bedroom suite is a true sanctuary, complete with a luxurious five-piece bath featuring a relaxing jacuzzi and a private patio that overlooks the picturesque mountains. Main floor also includes a large pantry, laundry room with a utility sink, 2 sunlit bedrooms and full bathroom. The spiraling staircase leads to a beautifully finished basement that’s perfect for guests or entertaining, with a large family room, 2 more spacious bedrooms with egress windows, a wet bar and another full bathroom. Equestrians will be delighted by the large barn equipped with five stalls, auto waterers and electricity, with two large doors on both sides of the barn allowing you to drive through. Along with an outdoor roping arena, two loafing sheds and a tack room for all your gear! With two expansive pastures for your horses to roam freely, this property is a horse lover’s paradise! Enjoy the freedom of no HOA, allowing you to truly make this incredible space your own. Recent upgrades, including a newer hot water heater, roof, and furnace. Experience the perfect blend of luxury and rural charm in this exceptional property!
Last Agent to Sell the Property
HomeSmart Brokerage Phone: 720-422-5098 License #100031378

Last Buyer's Agent
Berkshire Hathaway HomeServices Colorado Real Estate, LLC - Brighton License #100006305

Home Details
Home Type
- Single Family
Est. Annual Taxes
- $1,076
Year Built
- Built in 1999
Lot Details
- 7.69 Acre Lot
- Property fronts a private road
- Private Yard
- Property is zoned AG
Parking
- 2 Car Attached Garage
- Exterior Access Door
- Circular Driveway
Property Views
- Pasture
- Mountain
Home Design
- Frame Construction
- Composition Roof
- Stucco
Interior Spaces
- 1-Story Property
- Open Floorplan
- Wet Bar
- High Ceiling
- Gas Fireplace
- Bay Window
- Entrance Foyer
- Great Room
- Living Room with Fireplace
Kitchen
- Eat-In Kitchen
- Oven
- Cooktop
- Microwave
- Dishwasher
- Kitchen Island
- Granite Countertops
- Utility Sink
- Disposal
Flooring
- Wood
- Carpet
- Tile
Bedrooms and Bathrooms
- 5 Bedrooms | 3 Main Level Bedrooms
- Primary Bedroom Suite
- Walk-In Closet
- 3 Full Bathrooms
Laundry
- Laundry Room
- Dryer
- Washer
Finished Basement
- Basement Fills Entire Space Under The House
- Exterior Basement Entry
- Bedroom in Basement
- 2 Bedrooms in Basement
- Basement Window Egress
Home Security
- Home Security System
- Fire and Smoke Detector
Outdoor Features
- Covered patio or porch
Schools
- Twombly Elementary School
- Fort Lupton Middle School
- Fort Lupton High School
Farming
- Livestock Fence
- Loafing Shed
- Pasture
Horse Facilities and Amenities
- Horses Allowed On Property
- Tack Room
- Arena
Utilities
- Forced Air Heating and Cooling System
- Well
- Septic Tank
- Cable TV Available
Community Details
- No Home Owners Association
Listing and Financial Details
- Exclusions: Sellers personal property, Green metal fencing from barn to the front pasture, creating a walkway. (Wire fence will stay)
- Assessor Parcel Number R4314906
Map
Home Values in the Area
Average Home Value in this Area
Property History
| Date | Event | Price | Change | Sq Ft Price |
|---|---|---|---|---|
| 02/21/2025 02/21/25 | Sold | $1,080,000 | -2.3% | $271 / Sq Ft |
| 01/25/2025 01/25/25 | For Sale | $1,105,000 | -- | $277 / Sq Ft |
Tax History
| Year | Tax Paid | Tax Assessment Tax Assessment Total Assessment is a certain percentage of the fair market value that is determined by local assessors to be the total taxable value of land and additions on the property. | Land | Improvement |
|---|---|---|---|---|
| 2024 | $1,076 | $34,010 | $40 | $33,970 |
| 2023 | $1,076 | $34,290 | $40 | $34,250 |
| 2022 | $1,338 | $33,850 | $40 | $33,810 |
| 2021 | $1,480 | $35,060 | $50 | $35,010 |
| 2020 | $1,330 | $33,460 | $50 | $33,410 |
| 2019 | $1,320 | $33,460 | $50 | $33,410 |
| 2018 | $1,653 | $38,870 | $40 | $38,830 |
| 2017 | $1,625 | $38,870 | $40 | $38,830 |
| 2016 | $1,643 | $32,500 | $40 | $32,460 |
| 2015 | $1,464 | $32,500 | $40 | $32,460 |
| 2014 | $974 | $19,970 | $40 | $19,930 |
Mortgage History
| Date | Status | Loan Amount | Loan Type |
|---|---|---|---|
| Previous Owner | $44,384 | Future Advance Clause Open End Mortgage | |
| Previous Owner | $100,000 | Unknown | |
| Previous Owner | $576,736 | Fannie Mae Freddie Mac | |
| Previous Owner | $100,000 | Credit Line Revolving | |
| Previous Owner | $180,000 | Unknown |
Deed History
| Date | Type | Sale Price | Title Company |
|---|---|---|---|
| Warranty Deed | $1,080,000 | Land Title Guarantee | |
| Warranty Deed | $720,920 | Land Title Guarantee Company | |
| Interfamily Deed Transfer | -- | None Available |
Similar Homes in Fort Lupton, CO
Source: REcolorado®
MLS Number: 2856630
APN: R4314906
- 14407 County Road 18
- 14199 County Road 26
- 0 Tbd Unit 11121819
- 0 County Road 31 Unit 1949924
- 15682 Morris Ave
- Lots 11 & 12 County Road 20 Unit 11 & 12
- lot 9 & 10 County Road 20 Unit 9 & 10
- 11488 County Road 20
- 15460 Casler Ave
- 0 N Lot B County Road 28
- 7721 County Road 31
- 7721 County Road 31 Unit Lot B
- 0 N Lot 1 County Road 28
- 0 N Lot A County Road 28
- 0 N Lot 2 County Road 28
- 7070 Henry St
- 10635 County Road 24
- 10691 County Road 23
- 0 Wcr 23 Unit REC6342919
- 0 County Road 14 1 2
