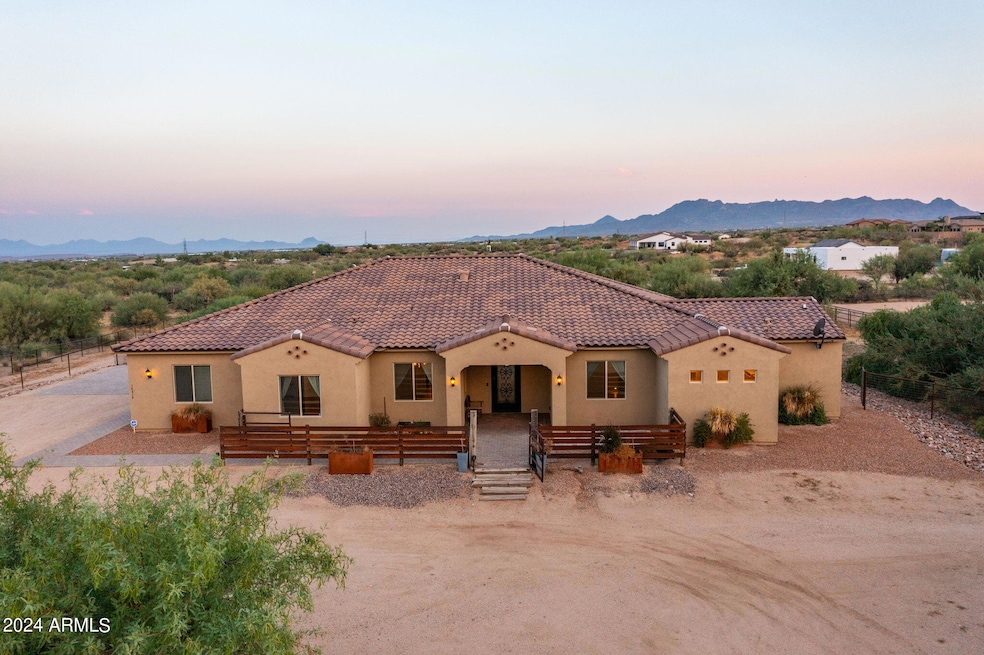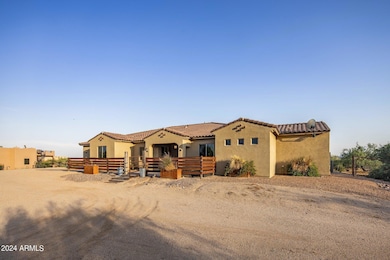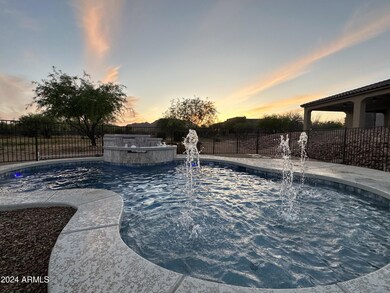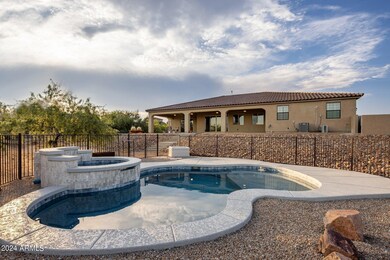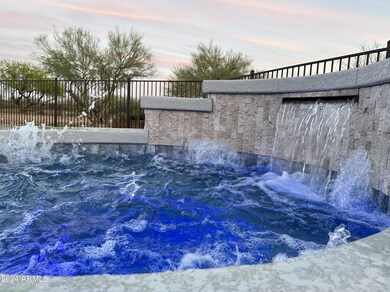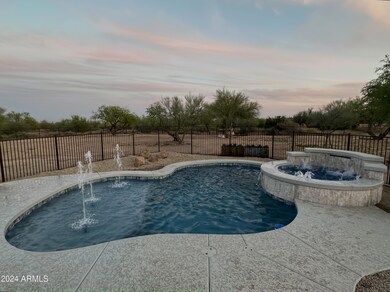
14219 E Dove Valley Rd Scottsdale, AZ 85262
Rio Verde NeighborhoodHighlights
- Horses Allowed On Property
- Heated Spa
- Mountain View
- Sonoran Trails Middle School Rated A-
- RV Gated
- No HOA
About This Home
As of November 2024Exquisite Luxury Living with Unrivaled Views
Welcome to this exceptional, nearly new residence that is proudly Energy Star Certified. Nestled in an exclusive enclave, this home offers an unparalleled lifestyle experience with breathtaking 180-degree panoramic views of Four Peaks, Weavers Needle, and the majestic McDowell Mountains.
Step into the heart of this architectural masterpiece and be captivated by the open Great Room floor plan, designed for both elegant entertaining and serene relaxation. The stunning chef's kitchen is a culinary dream, featuring a custom cabinet-front Wolf six-burner stove with a striking stone surround, a top-of-the-line Fisher & Paykel dishwasher, and a luxurious porcelain farmhouse sink.
((MORE)) The custom media wall with a modern fireplace creates a warm and inviting ambiance, seamlessly complemented by the expansive 4-panel sliding glass door that opens to the outdoor oasis. Here, you'll find a vast 800-square-foot covered back patio, perfect for al fresco dining or simply taking in the awe-inspiring views.
Retreat to the indulgent master suite, where high-end finishes and a spa-like bath offer a sanctuary of relaxation. The suite boasts soaring 10-foot flat ceilings adorned with elegant wood beams, solid wood interior doors throughout, and a striking high-end custom iron front door that makes a grand statement.
Enjoy year-round luxury with the heated pool and spa, designed for ultimate comfort and leisure. This home epitomizes sophistication and modern luxury, offering a lifestyle that is truly extraordinary.
Don't miss the opportunity to make this unparalleled residence your own.
Features:
Age: 3 years old
Energy Star Certified
180-Degree Views: Four Peaks, Weavers Needle, McDowell Mountains
Great Room Floor Plan
Chef's Kitchen: Custom Cabinet-Front Fridge & Freezer, Wolf Six-Burner Stove with Stone Surround, Fisher & Paykel Dishwasher, Porcelain Farmhouse Sink
Custom Media Wall with Fireplace
4-Panel Sliding Glass Door
Master Suite: Expansive with Spa-like Bath
Ceilings: 10 ft with Wood Beams
Covered Back Patio: 800 Sq Ft
Interior Doors: Solid Wood
Front Door: High-End Custom Iron
Outdoor Amenities: Heated Pool & Spa
Home Details
Home Type
- Single Family
Est. Annual Taxes
- $1,963
Year Built
- Built in 2019
Lot Details
- 1.68 Acre Lot
- Desert faces the front and back of the property
- Wrought Iron Fence
- Partially Fenced Property
- Wood Fence
Parking
- 3 Car Direct Access Garage
- 4 Open Parking Spaces
- Garage Door Opener
- RV Gated
Home Design
- Wood Frame Construction
- Tile Roof
- Stucco
Interior Spaces
- 3,112 Sq Ft Home
- 1-Story Property
- Ceiling height of 9 feet or more
- Ceiling Fan
- Double Pane Windows
- ENERGY STAR Qualified Windows with Low Emissivity
- Living Room with Fireplace
- Mountain Views
Kitchen
- Eat-In Kitchen
- Breakfast Bar
- Built-In Microwave
- Kitchen Island
Flooring
- Carpet
- Tile
Bedrooms and Bathrooms
- 4 Bedrooms
- 3 Bathrooms
- Dual Vanity Sinks in Primary Bathroom
- Bathtub With Separate Shower Stall
Accessible Home Design
- Roll-in Shower
- Remote Devices
- No Interior Steps
- Multiple Entries or Exits
Pool
- Pool Updated in 2023
- Heated Spa
- Play Pool
Schools
- Desert Willow Elementary School
- Sonoran Trails Middle School
- Cactus Shadows High School
Utilities
- Refrigerated Cooling System
- Mini Split Air Conditioners
- Mini Split Heat Pump
- Water Filtration System
- Shared Well
- Well
- Septic Tank
- High Speed Internet
- Cable TV Available
Additional Features
- ENERGY STAR Qualified Equipment for Heating
- Covered patio or porch
- Horses Allowed On Property
Community Details
- No Home Owners Association
- Association fees include no fees, (see remarks)
- Built by Peak One Builders
- Sunrise Desert Vistas Subdivision, Custom Floorplan
Listing and Financial Details
- Tax Lot 4
- Assessor Parcel Number 219-40-040-E
Map
Home Values in the Area
Average Home Value in this Area
Property History
| Date | Event | Price | Change | Sq Ft Price |
|---|---|---|---|---|
| 11/18/2024 11/18/24 | Sold | $890,000 | -1.1% | $286 / Sq Ft |
| 11/04/2024 11/04/24 | Price Changed | $900,000 | 0.0% | $289 / Sq Ft |
| 11/04/2024 11/04/24 | For Sale | $900,000 | 0.0% | $289 / Sq Ft |
| 09/13/2024 09/13/24 | Price Changed | $900,000 | -7.7% | $289 / Sq Ft |
| 08/09/2024 08/09/24 | Price Changed | $975,000 | 0.0% | $313 / Sq Ft |
| 08/09/2024 08/09/24 | For Sale | $975,000 | +9.6% | $313 / Sq Ft |
| 07/13/2024 07/13/24 | Off Market | $890,000 | -- | -- |
| 07/12/2024 07/12/24 | For Sale | $1,100,000 | 0.0% | $353 / Sq Ft |
| 06/28/2023 06/28/23 | Rented | $3,995 | 0.0% | -- |
| 06/27/2023 06/27/23 | Under Contract | -- | -- | -- |
| 06/15/2023 06/15/23 | For Rent | $3,995 | 0.0% | -- |
| 01/13/2020 01/13/20 | Sold | $700,000 | -5.3% | $225 / Sq Ft |
| 12/18/2019 12/18/19 | Pending | -- | -- | -- |
| 03/01/2019 03/01/19 | Price Changed | $739,000 | +8.7% | $237 / Sq Ft |
| 02/07/2019 02/07/19 | For Sale | $679,900 | -- | $218 / Sq Ft |
Tax History
| Year | Tax Paid | Tax Assessment Tax Assessment Total Assessment is a certain percentage of the fair market value that is determined by local assessors to be the total taxable value of land and additions on the property. | Land | Improvement |
|---|---|---|---|---|
| 2025 | $2,072 | $44,849 | -- | -- |
| 2024 | $1,963 | $42,713 | -- | -- |
| 2023 | $1,963 | $75,980 | $15,190 | $60,790 |
| 2022 | $1,590 | $52,160 | $10,430 | $41,730 |
| 2021 | $1,785 | $53,110 | $10,620 | $42,490 |
| 2020 | $1,759 | $50,200 | $10,040 | $40,160 |
| 2019 | $298 | $11,775 | $11,775 | $0 |
| 2018 | $288 | $11,625 | $11,625 | $0 |
| 2017 | $279 | $10,920 | $10,920 | $0 |
| 2016 | $278 | $7,905 | $7,905 | $0 |
| 2015 | $279 | $8,880 | $8,880 | $0 |
Mortgage History
| Date | Status | Loan Amount | Loan Type |
|---|---|---|---|
| Open | $922,500 | New Conventional | |
| Closed | $922,500 | New Conventional | |
| Previous Owner | $97,801 | Unknown | |
| Previous Owner | $510,400 | VA | |
| Previous Owner | $350,000 | VA | |
| Previous Owner | $566,250 | Unknown | |
| Previous Owner | $0 | Unknown | |
| Previous Owner | $2,600,000 | Unknown |
Deed History
| Date | Type | Sale Price | Title Company |
|---|---|---|---|
| Warranty Deed | $890,000 | Navi Title Agency | |
| Warranty Deed | $890,000 | Navi Title Agency | |
| Warranty Deed | $700,000 | Old Republic Title Agency |
Similar Homes in Scottsdale, AZ
Source: Arizona Regional Multiple Listing Service (ARMLS)
MLS Number: 6730561
APN: 219-40-040E
- 34515 N 142nd St
- 33417 N 142nd Way
- 32442 N 142nd St
- 32905 N 140th St
- 14117 E Aloe Vera -- Unit 2
- 365XX N 144th St
- 33XXX N 141st St
- 0 E Red Range Way
- 364XX N 144th St
- 40 N 144th St Unit B
- 42 N 144th St N Unit A
- 33710 N 140th Place
- 14007 E Westland Rd
- 3270 N 138th St Unit 1
- 138xx E Dove Valley Rd N
- 13750 aprx E Westland Rd
- 14215 E Calle de Las Estrellas Dr
- 31912 N 141st St
- 31825 N 141st St
- 14236 E Ranch Rd
