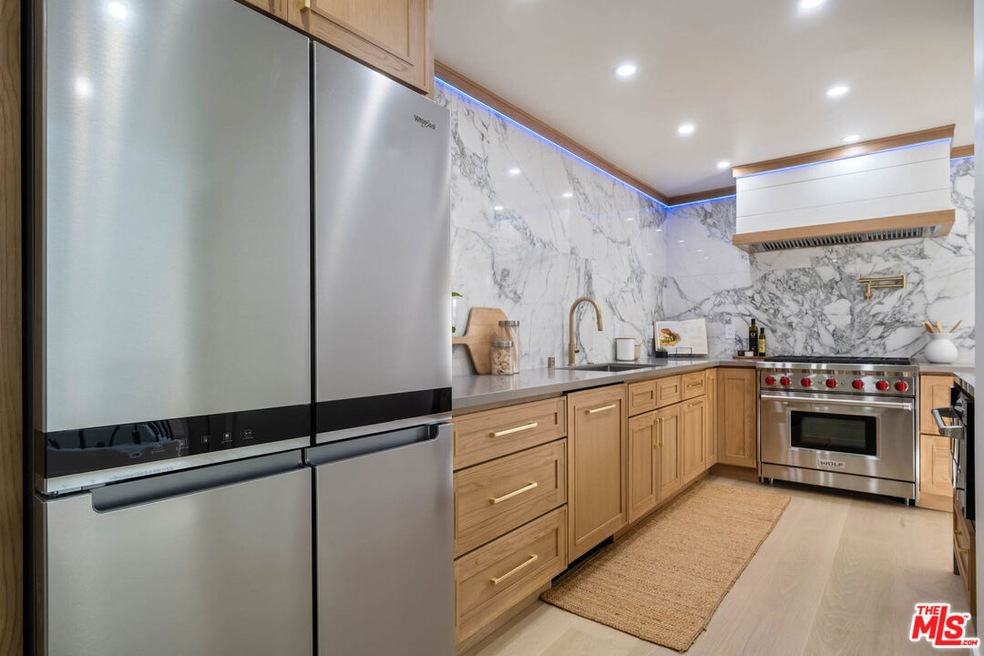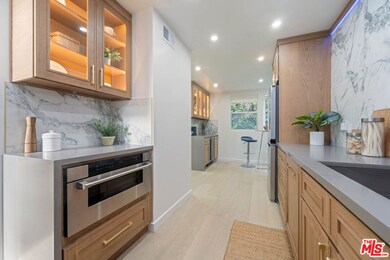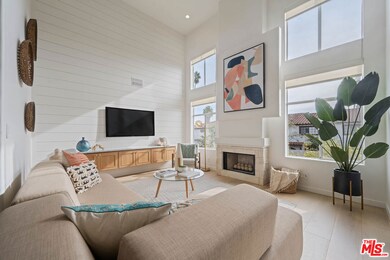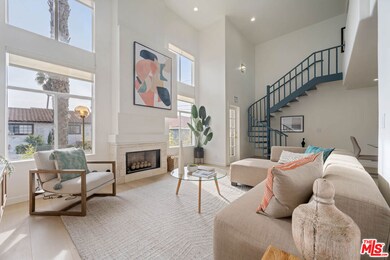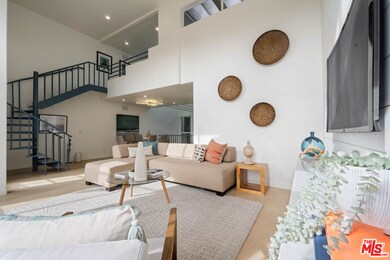
1422 19th St Unit D Santa Monica, CA 90404
Pico NeighborhoodHighlights
- Automatic Gate
- City Lights View
- Engineered Wood Flooring
- McKinley Elementary School Rated A
- Living Room with Fireplace
- Den
About This Home
As of March 2025Rarely does a home like this come to market. Built out with all the features of a high end single family tucked away in an architecturally significant private 2 bedroom plus loft townhome with private garage storage located in the heart of Santa Monica. The residence features an elegant kitchen outfitted with many enviable features including Wolf Stove, Pasta-Pot Filler, Shiplap/Oak Vent Hood, Wine Cooler, Bosch Dishwasher, Thermidor Microwave surrounded by imported Italian porcelain and motion activated White Oak Cabinetry. Further, each bathroom was meticulously curated to fully express the space. The Master Bathroom is nearly fully wrapped with Carrara porcelain surrounding a matte white freestanding tub, toto toilet, rain shower, floating vanity with wall mounted faucets, and a mirror capable of displaying the date, weather, and music of your choice. The home's common areas boast 20 foot ceilings that are drenched with sunlight from all the surrounding windows. The prime grade white oak floors seamlessly flow with the limestone fireplace that focus your attention on the floor to ceiling symmetrical shiplap backed entertainment center. The loft showcases a quiet escape overlooking the mountains along with an expansive deck outfitted with synthetic grass and decking looking out at the city. If this wasn't enough, the home included 2 side by side spaces with guest parking, quiet 5 unit complex, a nearly 120 square foot private storage room in the garage, turfed private areas, and a peaceful zen like green retreat off the master.
Property Details
Home Type
- Condominium
Est. Annual Taxes
- $14,267
Year Built
- Built in 1991
HOA Fees
- $250 Monthly HOA Fees
Property Views
- Skyline
- Mountain
Home Design
- Split Level Home
Interior Spaces
- 1,715 Sq Ft Home
- Built-In Features
- Living Room with Fireplace
- Dining Room
- Den
- Engineered Wood Flooring
- Alarm System
- Laundry Room
Kitchen
- Oven or Range
- Microwave
- Disposal
Bedrooms and Bathrooms
- 2 Bedrooms
Parking
- 2 Covered Spaces
- Automatic Gate
Additional Features
- Gated Home
- Central Heating and Cooling System
Listing and Financial Details
- Assessor Parcel Number 4275-010-036
Community Details
Overview
- 5 Units
Pet Policy
- Call for details about the types of pets allowed
Map
Home Values in the Area
Average Home Value in this Area
Property History
| Date | Event | Price | Change | Sq Ft Price |
|---|---|---|---|---|
| 03/28/2025 03/28/25 | Sold | $1,520,000 | -1.6% | $886 / Sq Ft |
| 02/28/2025 02/28/25 | Pending | -- | -- | -- |
| 01/24/2025 01/24/25 | Price Changed | $1,545,000 | -3.1% | $901 / Sq Ft |
| 12/11/2024 12/11/24 | Price Changed | $1,595,000 | -5.0% | $930 / Sq Ft |
| 11/27/2024 11/27/24 | For Sale | $1,679,000 | +46.0% | $979 / Sq Ft |
| 03/30/2023 03/30/23 | Sold | $1,150,000 | -0.3% | $671 / Sq Ft |
| 03/14/2023 03/14/23 | Pending | -- | -- | -- |
| 02/22/2023 02/22/23 | Price Changed | $1,154,000 | -0.9% | $673 / Sq Ft |
| 01/14/2023 01/14/23 | Price Changed | $1,165,000 | -2.9% | $679 / Sq Ft |
| 01/04/2023 01/04/23 | For Sale | $1,200,000 | 0.0% | $700 / Sq Ft |
| 11/30/2022 11/30/22 | Pending | -- | -- | -- |
| 11/24/2022 11/24/22 | Price Changed | $1,200,000 | -11.1% | $700 / Sq Ft |
| 09/06/2022 09/06/22 | Price Changed | $1,350,000 | -3.6% | $787 / Sq Ft |
| 08/08/2022 08/08/22 | Price Changed | $1,400,000 | -6.7% | $816 / Sq Ft |
| 06/30/2022 06/30/22 | Price Changed | $1,500,000 | -6.3% | $875 / Sq Ft |
| 06/13/2022 06/13/22 | For Sale | $1,600,000 | +23.1% | $933 / Sq Ft |
| 10/19/2021 10/19/21 | Sold | $1,300,000 | +3.3% | $758 / Sq Ft |
| 09/14/2021 09/14/21 | Pending | -- | -- | -- |
| 09/03/2021 09/03/21 | For Sale | $1,259,000 | +7.3% | $734 / Sq Ft |
| 05/02/2017 05/02/17 | Sold | $1,173,000 | +11.8% | $684 / Sq Ft |
| 03/15/2017 03/15/17 | Pending | -- | -- | -- |
| 03/02/2017 03/02/17 | For Sale | $1,049,000 | -- | $612 / Sq Ft |
Tax History
| Year | Tax Paid | Tax Assessment Tax Assessment Total Assessment is a certain percentage of the fair market value that is determined by local assessors to be the total taxable value of land and additions on the property. | Land | Improvement |
|---|---|---|---|---|
| 2024 | $14,267 | $1,173,000 | $357,000 | $816,000 |
| 2023 | $16,073 | $1,326,000 | $945,438 | $380,562 |
| 2022 | $15,869 | $1,300,000 | $926,900 | $373,100 |
| 2021 | $15,194 | $1,257,690 | $875,023 | $382,667 |
| 2019 | $14,934 | $1,220,388 | $849,070 | $371,318 |
| 2018 | $14,054 | $1,196,460 | $832,422 | $364,038 |
| 2016 | $9,277 | $775,276 | $421,441 | $353,835 |
| 2015 | $9,154 | $763,632 | $415,111 | $348,521 |
| 2014 | $9,028 | $748,674 | $406,980 | $341,694 |
Mortgage History
| Date | Status | Loan Amount | Loan Type |
|---|---|---|---|
| Open | $750,000 | New Conventional | |
| Previous Owner | $1,040,000 | New Conventional | |
| Previous Owner | $938,400 | Adjustable Rate Mortgage/ARM | |
| Previous Owner | $526,000 | New Conventional | |
| Previous Owner | $555,000 | New Conventional | |
| Previous Owner | $560,000 | New Conventional | |
| Previous Owner | $568,800 | New Conventional | |
| Previous Owner | $263,000 | Unknown | |
| Previous Owner | $270,700 | No Value Available |
Deed History
| Date | Type | Sale Price | Title Company |
|---|---|---|---|
| Grant Deed | $1,520,000 | First Integrity Title | |
| Quit Claim Deed | -- | First Integrity Title | |
| Grant Deed | $60,500 | -- | |
| Grant Deed | $1,300,000 | Equity Title Company | |
| Grant Deed | $1,173,000 | Equity Title Los Angeles | |
| Grant Deed | $711,000 | Equity Title Los Angeles | |
| Grant Deed | $285,000 | Equity Title Company |
Similar Homes in Santa Monica, CA
Source: The MLS
MLS Number: 24-467619
APN: 4275-010-036
- 1427 18th St Unit 3
- 1912 Broadway Unit 311
- 1523 18th St
- 1533 18th St Unit 5
- 1253 18th St Unit 101
- 1314 17th St Unit 18
- 1534 17th St Unit 101
- 1534 17th St Unit 102
- 1253 17th St Unit 103
- 1440 23rd St Unit 220
- 1440 23rd St Unit 210
- 1538 16th St
- 1228 21st St Unit A
- 2213 Arizona Ave
- 2311 Schader Dr Unit 104
- 1411 Cloverfield Blvd
- 1423 Cloverfield Blvd
- 1132 19th St Unit 2
- 1438 14th St
- 1423 Euclid St
