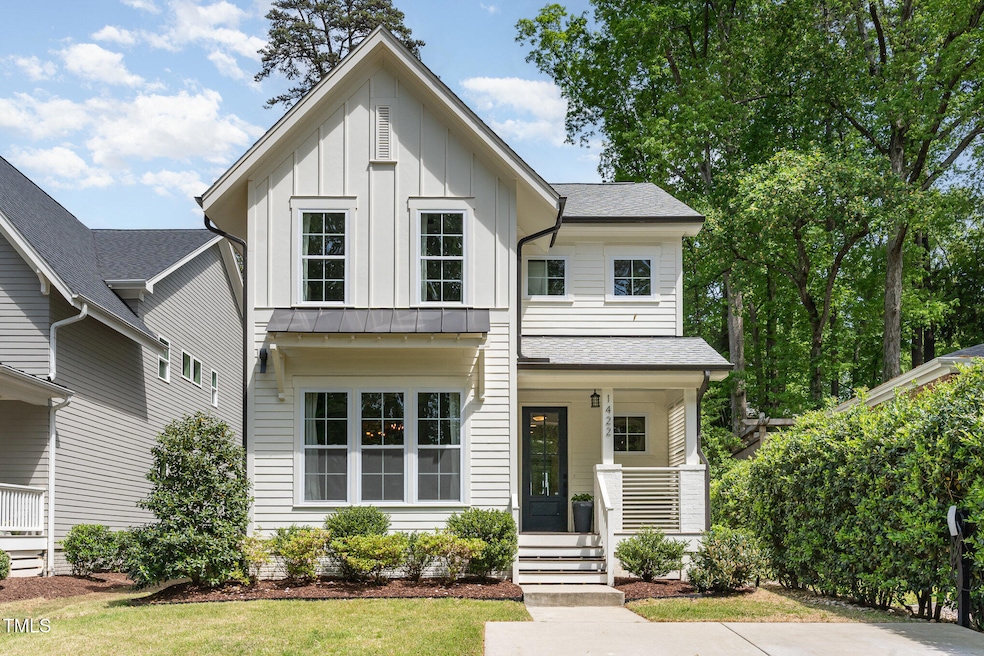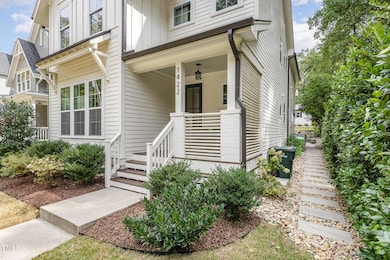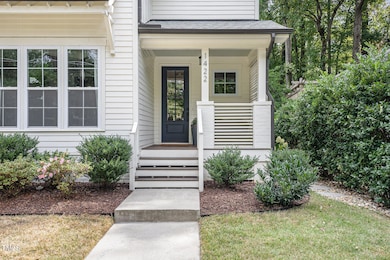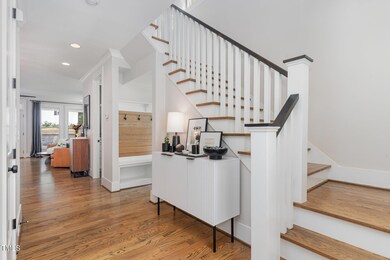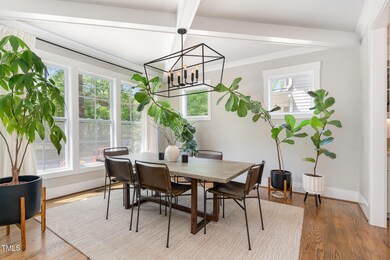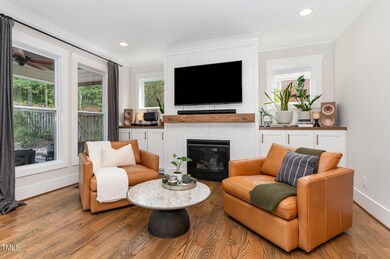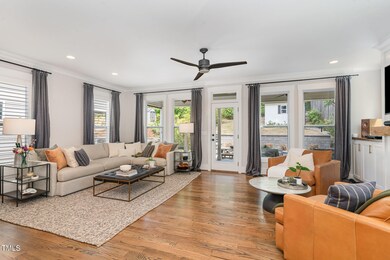
1422 Banbury Rd Raleigh, NC 27607
Sunset Hills NeighborhoodEstimated payment $6,138/month
Highlights
- Transitional Architecture
- Cathedral Ceiling
- Loft
- Lacy Elementary Rated A
- Wood Flooring
- Granite Countertops
About This Home
Highly desirable Sunset Hills home now available! Built in 2020, this Gephart Building Co house features an open floorplan with high ceilings and flowing natural light. Separate dining room with stunning coffered ceiling could also make a great first floor office. Large living space with a wall of windows overlooking back patio. Fireplace with built in cabinetry. Plentiful granite countertop space in ideal kitchen layout. Whirlpool stainless appliances, under cabinet lighting, gas stove, high end cabinetry. Butler's pantry with under counter beverage fridge and spacious walk-in pantry. 4'' site finished oak flooring throughout first floor and loft area. Designer lighting. Primary bedroom with dramatic vaulted ceiling and two walk-in closets. Primary bath with dual vanities, gorgeous tiled shower with dual shower heads, water closet. Loft is perfect for an office space or a second living room. Covered back porch with beautiful stained wood ceiling detail. Extensive backyard redesign to add outdoor living space at its finest - over $60k of hardscaping. Room for dining, firepit - perfect for entertaining. Fenced yard. Mature landscaping surrounding the home. Separate storage shed. Electric charging station. Located only steps from Banbury Park with playground and open fields, and facing a neighborhood walking trail along the tranquil Beaverdam Creek. Convenient to Ridgewood, Village District, Lake Boone for shopping, dining and entertainment.
Home Details
Home Type
- Single Family
Est. Annual Taxes
- $7,142
Year Built
- Built in 2020
Lot Details
- 6,098 Sq Ft Lot
- Lot Dimensions are 40'x154'x40'x149'
- Wood Fence
- Pipe Fencing
- Landscaped
- Back Yard Fenced and Front Yard
- Property is zoned R-6
Home Design
- Transitional Architecture
- Traditional Architecture
- Pillar, Post or Pier Foundation
- Permanent Foundation
- Raised Foundation
- Shingle Roof
- Board and Batten Siding
Interior Spaces
- 2,351 Sq Ft Home
- 2-Story Property
- Wired For Sound
- Built-In Features
- Crown Molding
- Coffered Ceiling
- Smooth Ceilings
- Cathedral Ceiling
- Ceiling Fan
- Gas Fireplace
- Mud Room
- Entrance Foyer
- Family Room with Fireplace
- Dining Room
- Loft
- Neighborhood Views
- Pull Down Stairs to Attic
- Fire and Smoke Detector
Kitchen
- Butlers Pantry
- Gas Range
- Microwave
- Dishwasher
- Granite Countertops
- Quartz Countertops
Flooring
- Wood
- Carpet
- Tile
Bedrooms and Bathrooms
- 3 Bedrooms
- Walk-In Closet
- Double Vanity
- Walk-in Shower
Laundry
- Laundry Room
- Laundry on upper level
- Washer and Electric Dryer Hookup
Parking
- 2 Parking Spaces
- Private Driveway
- On-Street Parking
- 2 Open Parking Spaces
- Off-Street Parking
Outdoor Features
- Covered patio or porch
- Rain Gutters
Schools
- Lacy Elementary School
- Martin Middle School
- Broughton High School
Horse Facilities and Amenities
- Grass Field
Utilities
- Forced Air Zoned Heating and Cooling System
- Natural Gas Connected
- Tankless Water Heater
- Gas Water Heater
Community Details
- No Home Owners Association
- Built by Gephart Building Co.
- Sunset Hills Subdivision
Listing and Financial Details
- Assessor Parcel Number 0794688899
Map
Home Values in the Area
Average Home Value in this Area
Tax History
| Year | Tax Paid | Tax Assessment Tax Assessment Total Assessment is a certain percentage of the fair market value that is determined by local assessors to be the total taxable value of land and additions on the property. | Land | Improvement |
|---|---|---|---|---|
| 2024 | $7,142 | $820,007 | $292,500 | $527,507 |
| 2023 | $7,130 | $652,277 | $239,250 | $413,027 |
| 2022 | $6,576 | $647,553 | $239,250 | $408,303 |
| 2021 | $6,321 | $647,553 | $239,250 | $408,303 |
| 2020 | $6,205 | $647,553 | $239,250 | $408,303 |
| 2019 | $3,540 | $303,731 | $202,500 | $101,231 |
Property History
| Date | Event | Price | Change | Sq Ft Price |
|---|---|---|---|---|
| 04/24/2025 04/24/25 | For Sale | $995,000 | -- | $423 / Sq Ft |
Deed History
| Date | Type | Sale Price | Title Company |
|---|---|---|---|
| Warranty Deed | $660,000 | None Available |
Mortgage History
| Date | Status | Loan Amount | Loan Type |
|---|---|---|---|
| Open | $627,000 | New Conventional | |
| Previous Owner | $468,750 | Credit Line Revolving |
Similar Homes in Raleigh, NC
Source: Doorify MLS
MLS Number: 10091106
APN: 0794.07-68-8899-000
- 1435 Duplin Rd
- 1324 Brooks Ave
- 1521 Canterbury Rd
- 1222 Dixie Trail
- 3117 Woodgreen Dr
- 3005 Woodgreen Dr
- 1307 Mayfair Rd
- 3308 Churchill Rd
- 810 Maple Berry Ln Unit 105
- 810 Maple Berry Ln Unit 106
- 1925 Banbury Rd
- 1310 Mayfair Rd
- 811 Maple Berry Ln Unit 106
- 811 Maple Berry Ln Unit 105
- 811 Maple Berry Ln Unit 104
- 811 Maple Berry Ln Unit 103
- 811 Maple Berry Ln Unit 102
- 811 Maple Berry Ln Unit 101
- 2704 Manning Place
- 909 Lake Boone Trail
