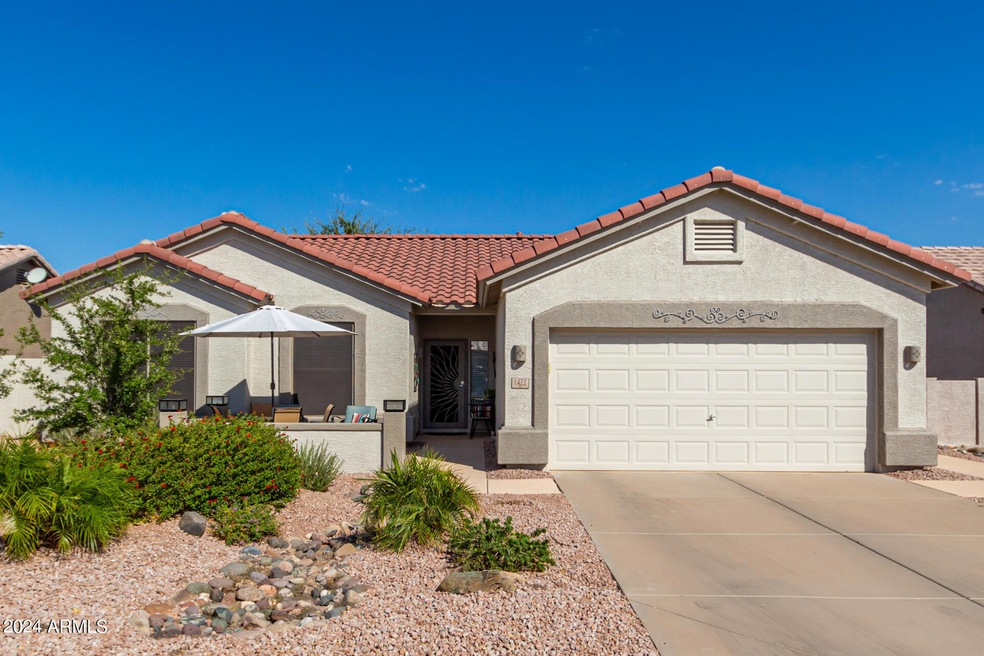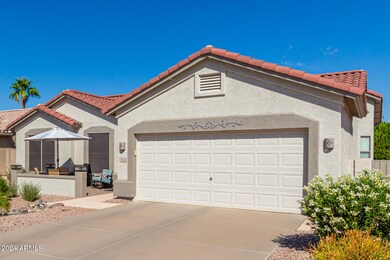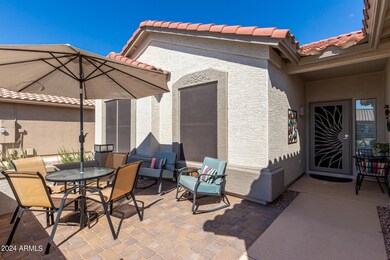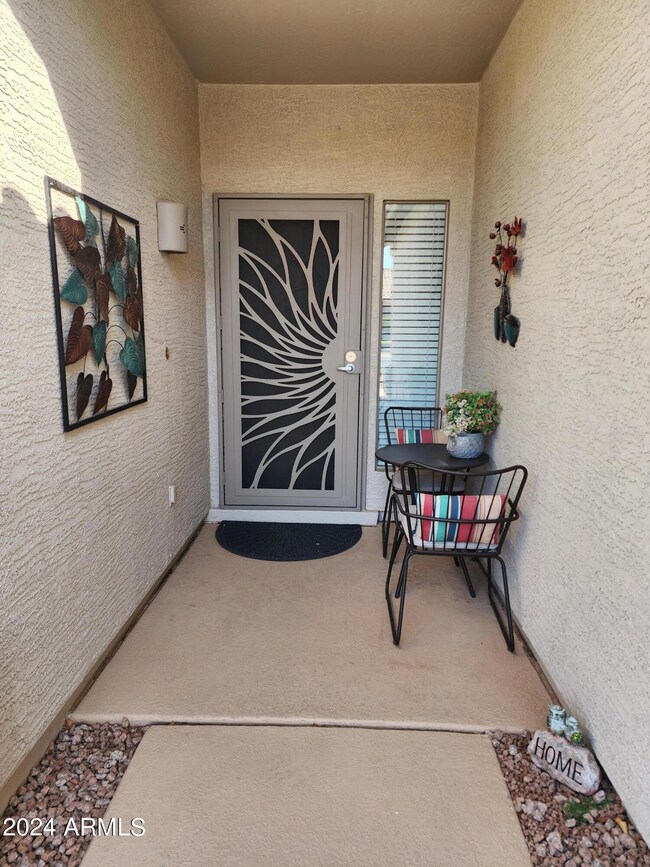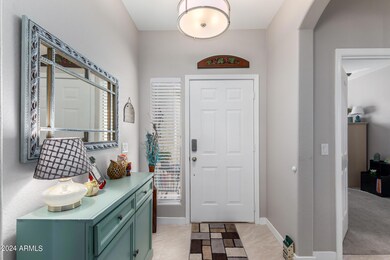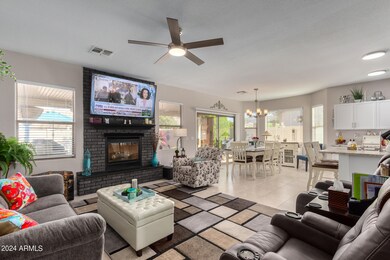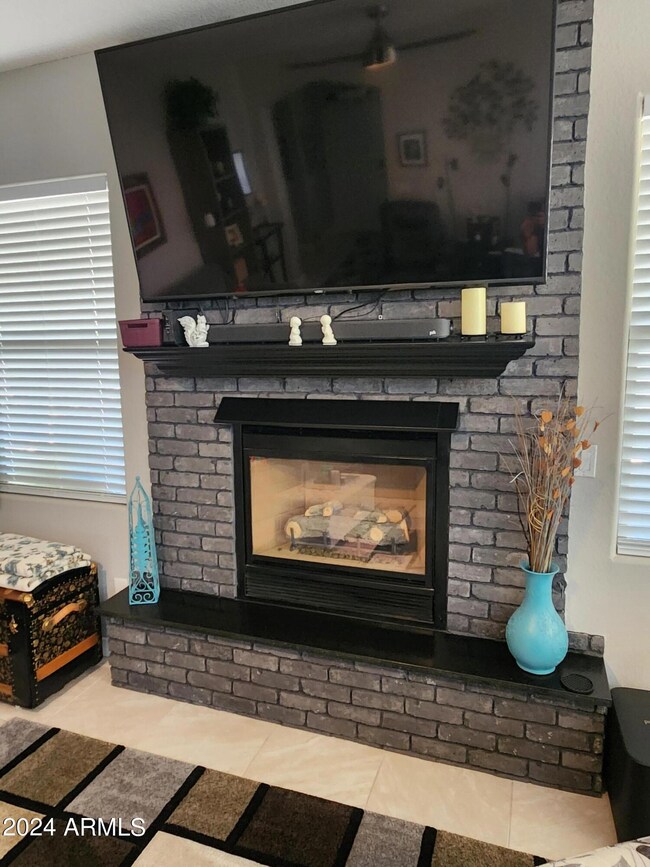
1422 E Westchester Dr Chandler, AZ 85249
South Chandler NeighborhoodHighlights
- Golf Course Community
- Fitness Center
- Community Lake
- Jane D. Hull Elementary School Rated A
- Gated with Attendant
- Clubhouse
About This Home
As of November 2024Prepare to fall in love with this stunning home, meticulously upgraded throughout! The kitchen, has undergone a complete transformation, showcasing soft-close cabinets, luxurious satin-finish marble countertops, and top-of-the-line stainless steel appliances. Huge island with breakfast bar, coupled with adjustable under and over-cabinet lighting, creates a warm and inviting atmosphere, while the dining area, featuring a charming bay window, is perfect for gatherings. . This beautiful kitchen is open to the family room that features a remodeled gas fireplace & 70'' wall mounted TV (included in sale). Baths also have updated cabinets, counters & lighting. 3rd bedroom is a den with double doors. Garage with epoxy flooring, 30 AMP system & insulation over the garage & additional over the... entire home. Send out the party invites because this back yard was made for entertaining! The back yard oasis features lots of patio area with stamped & stained concrete, kitchen with bbq, bar, 2 outside refrigerators & mature landscaping. Meet the neighbors as you relax on your front patio with a pony wall & solar lighting.
Springfield offers a guard-gated resort-style living with a golf course, clubhouse, pickleball, tennis, billiards, pools, & spa, workout facility, restaurant/bar & more.
Last Agent to Sell the Property
Realty ONE Group Brokerage Phone: 480-215-7411 License #SA029375000

Home Details
Home Type
- Single Family
Est. Annual Taxes
- $2,238
Year Built
- Built in 1997
Lot Details
- 6,835 Sq Ft Lot
- Desert faces the front and back of the property
- Block Wall Fence
- Front and Back Yard Sprinklers
- Sprinklers on Timer
HOA Fees
- $148 Monthly HOA Fees
Parking
- 2 Car Direct Access Garage
- Garage Door Opener
Home Design
- Wood Frame Construction
- Tile Roof
- Stucco
Interior Spaces
- 1,454 Sq Ft Home
- 1-Story Property
- Ceiling height of 9 feet or more
- Gas Fireplace
- Double Pane Windows
- Solar Screens
- Family Room with Fireplace
Kitchen
- Eat-In Kitchen
- Breakfast Bar
- Built-In Microwave
- Kitchen Island
Flooring
- Carpet
- Tile
Bedrooms and Bathrooms
- 3 Bedrooms
- 2 Bathrooms
- Dual Vanity Sinks in Primary Bathroom
Outdoor Features
- Covered patio or porch
- Built-In Barbecue
Schools
- Adult Elementary And Middle School
- Adult High School
Utilities
- Refrigerated Cooling System
- Heating System Uses Natural Gas
- Water Filtration System
- High Speed Internet
- Cable TV Available
Listing and Financial Details
- Tax Lot 124
- Assessor Parcel Number 303-79-172
Community Details
Overview
- Association fees include ground maintenance
- Aam Association, Phone Number (602) 957-9191
- Built by Pulte
- Springfield Block 2 Subdivision, Heritage Floorplan
- Community Lake
Amenities
- Clubhouse
- Theater or Screening Room
- Recreation Room
Recreation
- Golf Course Community
- Tennis Courts
- Pickleball Courts
- Fitness Center
- Heated Community Pool
- Community Spa
- Bike Trail
Security
- Gated with Attendant
Map
Home Values in the Area
Average Home Value in this Area
Property History
| Date | Event | Price | Change | Sq Ft Price |
|---|---|---|---|---|
| 11/15/2024 11/15/24 | Sold | $495,000 | 0.0% | $340 / Sq Ft |
| 10/15/2024 10/15/24 | For Sale | $495,000 | +59.7% | $340 / Sq Ft |
| 12/31/2020 12/31/20 | Sold | $310,000 | +3.5% | $213 / Sq Ft |
| 11/16/2020 11/16/20 | Pending | -- | -- | -- |
| 11/14/2020 11/14/20 | For Sale | $299,500 | +61.9% | $206 / Sq Ft |
| 04/10/2013 04/10/13 | Sold | $185,000 | -2.4% | $125 / Sq Ft |
| 02/20/2013 02/20/13 | Pending | -- | -- | -- |
| 02/17/2013 02/17/13 | For Sale | $189,500 | -- | $128 / Sq Ft |
Tax History
| Year | Tax Paid | Tax Assessment Tax Assessment Total Assessment is a certain percentage of the fair market value that is determined by local assessors to be the total taxable value of land and additions on the property. | Land | Improvement |
|---|---|---|---|---|
| 2025 | $1,787 | $24,441 | -- | -- |
| 2024 | $2,238 | $23,277 | -- | -- |
| 2023 | $2,238 | $31,980 | $6,390 | $25,590 |
| 2022 | $2,168 | $25,020 | $5,000 | $20,020 |
| 2021 | $2,222 | $23,080 | $4,610 | $18,470 |
| 2020 | $1,877 | $21,300 | $4,260 | $17,040 |
| 2019 | $1,806 | $19,150 | $3,830 | $15,320 |
| 2018 | $1,748 | $17,370 | $3,470 | $13,900 |
| 2017 | $1,643 | $16,670 | $3,330 | $13,340 |
| 2016 | $1,593 | $17,030 | $3,400 | $13,630 |
| 2015 | $1,550 | $15,880 | $3,170 | $12,710 |
Mortgage History
| Date | Status | Loan Amount | Loan Type |
|---|---|---|---|
| Previous Owner | $290,000 | New Conventional | |
| Previous Owner | $148,000 | New Conventional | |
| Previous Owner | $87,200 | New Conventional | |
| Previous Owner | $96,700 | Unknown |
Deed History
| Date | Type | Sale Price | Title Company |
|---|---|---|---|
| Warranty Deed | $490,000 | Pinnacle Title Services | |
| Warranty Deed | $490,000 | Pinnacle Title Services | |
| Warranty Deed | $362,500 | Old Republic Title Agency | |
| Warranty Deed | $310,000 | Old Republic Title Agency | |
| Warranty Deed | $185,000 | Magnus Title Agency | |
| Joint Tenancy Deed | $128,000 | -- |
Similar Homes in the area
Source: Arizona Regional Multiple Listing Service (ARMLS)
MLS Number: 6765845
APN: 303-79-172
- 1501 E Colonial Dr
- 1520 E Buena Vista Dr
- 1434 E Firestone Dr
- 1549 E Westchester Dr
- 1509 E Peach Tree Dr
- 6751 S Callaway Dr
- 1538 E Peach Tree Dr
- 1415 E Firestone Dr
- 6520 S Pebble Beach Dr
- 1450 E Palm Beach Dr
- 1451 E Palm Beach Dr
- 1474 E Riviera Dr
- 1433 E Indian Wells Dr
- 1210 E Westchester Dr
- 1509 E Indian Wells Dr
- 6450 S Windstream Place
- 1621 E Firestone Dr
- 1560 E Riviera Dr
- 1130 E Peach Tree Dr
- 6984 S Newport Ct
