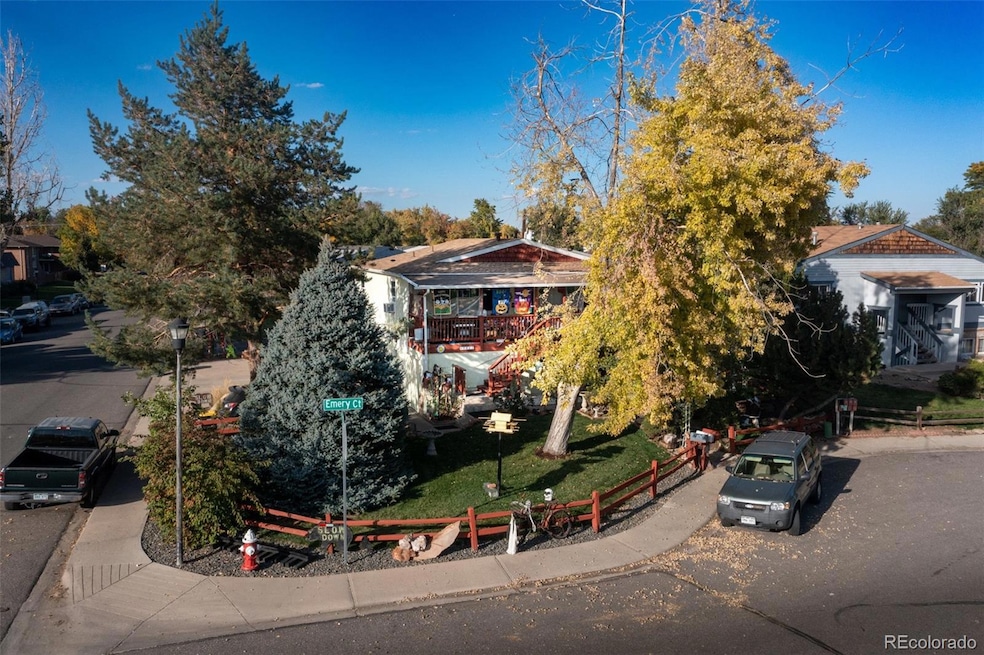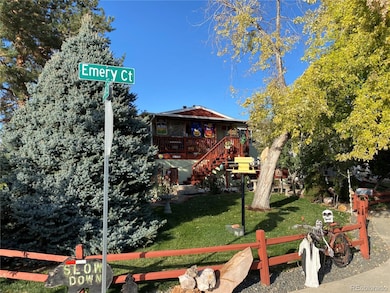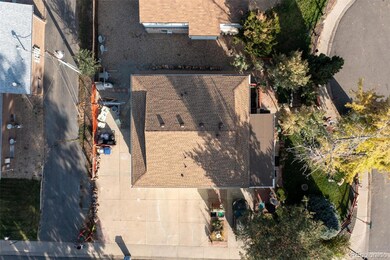
1422 Emery Ct Longmont, CO 80501
Clark Centennial NeighborhoodHighlights
- No HOA
- 3 Car Attached Garage
- Wood Siding
About This Home
As of March 2025Introducing a prime investment opportunity in the vibrant Longmont area. This multifamily gem is comprised 3 units
ideally paired with their own garage. Built in 1982, the property offers a solid foundation for prospective investors seeking
a valuable addition to their portfolio. Property has a new roof and a new boiler. Don't miss this great opportunity for this
affordably priced investment property! Contact James Bealer at 936-444-5277.
Last Agent to Sell the Property
BellStreet Inc Brokerage Email: brian@bellstreet.com,303-325-1111 License #100097078
Property Details
Home Type
- Multi-Family
Est. Annual Taxes
- $2,945
Year Built
- Built in 1982
Parking
- 3 Car Attached Garage
Home Design
- Triplex
- Architectural Shingle Roof
- Wood Siding
Interior Spaces
- 1,764 Sq Ft Home
- 2-Story Property
Schools
- Timberline Elementary And Middle School
- Skyline High School
Utilities
- No Cooling
- Water Heater
Community Details
- No Home Owners Association
- Anderson Hamilton Lg Subdivision
Listing and Financial Details
- Exclusions: All Tenant personal property
- Assessor Parcel Number 120534149001
Map
Home Values in the Area
Average Home Value in this Area
Property History
| Date | Event | Price | Change | Sq Ft Price |
|---|---|---|---|---|
| 03/10/2025 03/10/25 | Sold | $535,000 | -6.1% | $303 / Sq Ft |
| 02/18/2025 02/18/25 | Pending | -- | -- | -- |
| 02/13/2025 02/13/25 | Price Changed | $570,000 | -3.4% | $323 / Sq Ft |
| 02/11/2025 02/11/25 | For Sale | $590,000 | 0.0% | $334 / Sq Ft |
| 01/13/2025 01/13/25 | Pending | -- | -- | -- |
| 01/08/2025 01/08/25 | Price Changed | $590,000 | -14.5% | $334 / Sq Ft |
| 01/08/2025 01/08/25 | For Sale | $690,000 | +29.0% | $391 / Sq Ft |
| 12/16/2024 12/16/24 | Off Market | $535,000 | -- | -- |
| 11/18/2024 11/18/24 | For Sale | $690,000 | -- | $391 / Sq Ft |
Similar Homes in Longmont, CO
Source: REcolorado®
MLS Number: 6693656
- 1351 Emery St Unit 1353
- 1327 Emery St Unit 1329
- 1517 Atwood St
- 1550 Main St Unit 15
- 117 Valentine Ln
- 1530 Terry St
- 1226 Atwood St
- 345 Colony Place
- 1222 Atwood St
- 303 17th Ave
- 1153 Atwood St
- 900 Mountain View Ave Unit 124
- 900 Mountain View Ave Unit 213
- 900 Mountain View Ave Unit 122
- 900 Mountain View Ave Unit 113
- 900 Mountain View Ave Unit 209
- 900 Mountain View Ave Unit 103
- 1225 Baker St
- 10 Merideth Ln
- 1113 Collyer St



