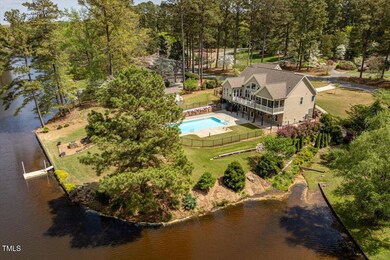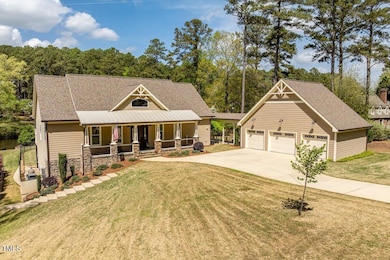
1422 Gormly Cir Sanford, NC 27330
Estimated payment $4,893/month
Highlights
- 210 Feet of Waterfront
- Lake View
- Deck
- In Ground Pool
- Craftsman Architecture
- Wood Flooring
About This Home
If you're looking for a true retreat—where every day feels like a vacation—look no further than 1422 Gormly Circle. The wall of windows in the main floor family room of this east facing ranch home offer breathtaking views of the 20' X 40' inground pool and of Lower Holiday lake. The TimberTech deck on the back, along with the generously sized screen porch, provide the perfect place to watch the sunset over the lake after a long day or to watch the wildlife while sipping your morning coffee. Inside you will find custom features like 9 foot ceilings, full size crown molding and 7.5 inch baseboards throughout the home. The kitchen is a chef's dream highlighted by a large island, an abundance of custom cabinets and stainless steel appliances including a gas range. The primary suite on the main floor provides direct access to the screen porch and includes an en suite that features a large tile shower with a bench for added convenience as well as a separate soaking tub and private water closet. You will also find a secondary bedroom and a full bath on the main floor. This bedroom is great for guests, kids, or an office. The lower floor features a large den with a gas log fireplace and a kitchenette with eating area, perfect for entertaining. There is a second primary sized bedroom on the lower floor with a private en suite, which makes this home ideal for multigenerational living. The outside of this home is equally as impressive as the inside. The thoughtfully placed low maintenance landscaping will provide color during every season with Yoshino cherry trees, dogwoods, star magnolias, azaleas, camellia bushes and ground cover. The inground pool and therapeutic jetted salt water hot tub create a resort-like atmosphere for relaxation or entertaining. An outdoor shower with hot and cold water is perfect for rinsing off after a swim, and even includes a low spigot—ideal as a dog-washing station. There are simply too many features to list—you MUST see this home to truly appreciate it. Homes rarely become available in West Lake Valley, so don't miss your opportunity to call this coveted neighborhood home!
Home Details
Home Type
- Single Family
Est. Annual Taxes
- $6,518
Year Built
- Built in 2013
Lot Details
- 0.77 Acre Lot
- 210 Feet of Waterfront
- Lake Front
- Back Yard Fenced
- Landscaped
HOA Fees
- $25 Monthly HOA Fees
Parking
- 3 Car Attached Garage
Home Design
- Craftsman Architecture
- Shingle Roof
- Stone Veneer
Interior Spaces
- 1-Story Property
- Smooth Ceilings
- High Ceiling
- Ceiling Fan
- Gas Log Fireplace
- Low Emissivity Windows
- Solar Screens
- Entrance Foyer
- Family Room
- Breakfast Room
- Den
- Screened Porch
- Storage
- Laundry Room
- Lake Views
- Pull Down Stairs to Attic
Kitchen
- Eat-In Kitchen
- Gas Range
- Range Hood
- Microwave
- Kitchen Island
- Granite Countertops
Flooring
- Wood
- Carpet
- Tile
Bedrooms and Bathrooms
- 4 Bedrooms
- Walk-In Closet
- 4 Full Bathrooms
- Double Vanity
- Private Water Closet
- Separate Shower in Primary Bathroom
- Walk-in Shower
Finished Basement
- Walk-Out Basement
- Fireplace in Basement
Pool
- In Ground Pool
- Above Ground Spa
- Fence Around Pool
- Outdoor Shower
- Pool Cover
Outdoor Features
- Deck
- Fire Pit
Schools
- B T Bullock Elementary School
- West Lee Middle School
- Lee High School
Utilities
- Central Air
- Heat Pump System
- Tankless Water Heater
Community Details
- Lower Holiday Lake HOA, Phone Number (919) 708-2881
- West Lake Valley Subdivision
Listing and Financial Details
- Assessor Parcel Number 963355930600
Map
Home Values in the Area
Average Home Value in this Area
Tax History
| Year | Tax Paid | Tax Assessment Tax Assessment Total Assessment is a certain percentage of the fair market value that is determined by local assessors to be the total taxable value of land and additions on the property. | Land | Improvement |
|---|---|---|---|---|
| 2024 | $6,508 | $565,500 | $72,300 | $493,200 |
| 2023 | $6,508 | $565,500 | $72,300 | $493,200 |
| 2022 | $4,886 | $383,200 | $72,300 | $310,900 |
| 2021 | $4,977 | $383,200 | $72,300 | $310,900 |
| 2020 | $4,960 | $383,200 | $72,300 | $310,900 |
| 2019 | $5,539 | $383,200 | $72,300 | $310,900 |
| 2018 | $5,435 | $368,200 | $72,300 | $295,900 |
| 2017 | $5,361 | $368,200 | $72,300 | $295,900 |
| 2016 | $5,368 | $370,500 | $72,300 | $298,200 |
| 2014 | $2,680 | $187,900 | $72,300 | $115,600 |
Property History
| Date | Event | Price | Change | Sq Ft Price |
|---|---|---|---|---|
| 04/13/2025 04/13/25 | Pending | -- | -- | -- |
| 04/10/2025 04/10/25 | For Sale | $775,000 | -- | $232 / Sq Ft |
Deed History
| Date | Type | Sale Price | Title Company |
|---|---|---|---|
| Warranty Deed | $90,000 | None Available | |
| Deed | $45,000 | -- |
Mortgage History
| Date | Status | Loan Amount | Loan Type |
|---|---|---|---|
| Open | $236,000 | VA | |
| Closed | $270,000 | Construction |
About the Listing Agent

Vicki DiProfio, Owner/Realtor of DiProfio Homes, has a heart for people and believes that the real estate experience can be the beginning of a lifelong relationship. Vicki was born and raised in the Greensboro, NC area. She attended Appalachian State University in Boone, NC and graduated with a Bachelor’s degree in Education. Vicki obtained her real estate license in 2005 and immediately fell in love with helping people find their dream home and began the real estate firm in Cary,
Vicki's Other Listings
Source: Doorify MLS
MLS Number: 10088204
APN: 9633-55-9306-00
- 1506 Gormly Cir
- 1705 Lord Ashley Dr
- 1312 Gormly Cir
- 912 Botany Woods Dr
- 2007 Windmill Dr
- 1901 Columbine Rd
- 2107 Spring Ln
- 1302 Hermitage Rd
- 2201 Spring Ln
- 140 Hanover Dr
- 143 Hanover Dr
- 155 Hanover Dr
- 151 Hanover Dr
- 313 Whispering Way
- 148 Hanover Dr
- 152 Hanover Dr
- 1722 Spring Ln
- 622 Contento Ct
- 627 Contento Ct
- 615 Contento Ct
![03-1422 Gormly Cir [2009214]_03](https://images.homes.com/listings/102/9925573724-821670691/1422-gormly-cir-sanford-nc-primaryphoto.jpg)


![06-1422 Gormly Cir [2009214]_06](https://images.homes.com/listings/214/4735573724-821670691/1422-gormly-cir-sanford-nc-buildingphoto-4.jpg)
![11-1422 Gormly Cir [2009214]_10](https://images.homes.com/listings/214/1935573724-821670691/1422-gormly-cir-sanford-nc-buildingphoto-5.jpg)
![12-1422 Gormly Cir [2009214]_11](https://images.homes.com/listings/214/0245573724-821670691/1422-gormly-cir-sanford-nc-buildingphoto-6.jpg)
![13-1422 Gormly Cir [2009214]_12](https://images.homes.com/listings/214/7445573724-821670691/1422-gormly-cir-sanford-nc-buildingphoto-7.jpg)