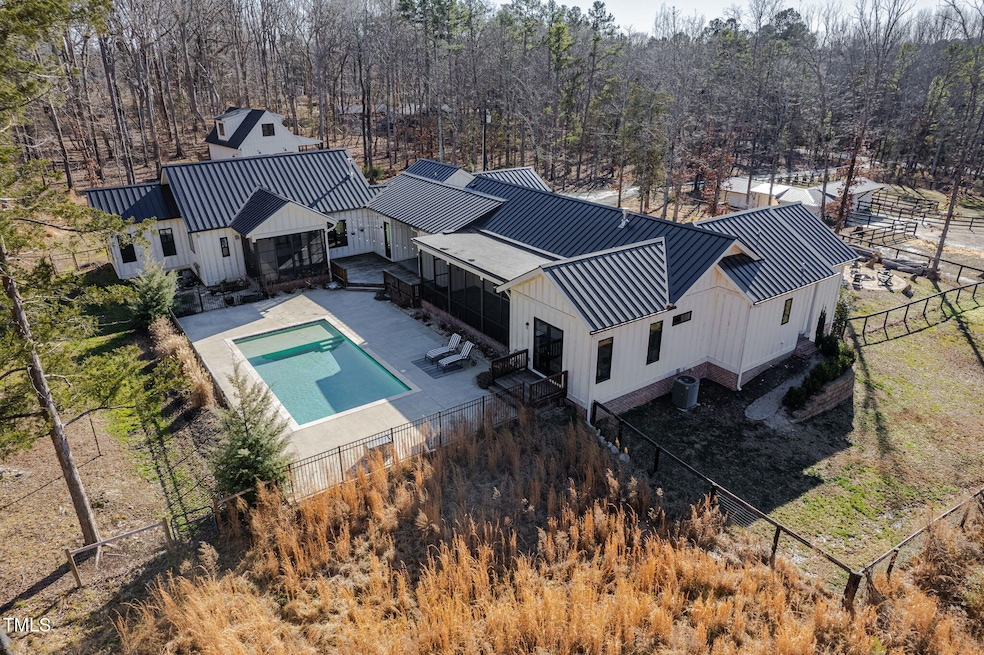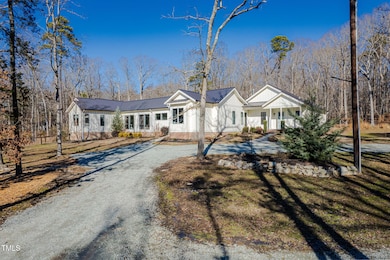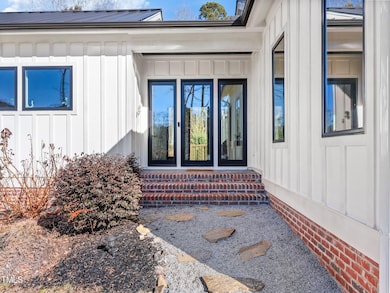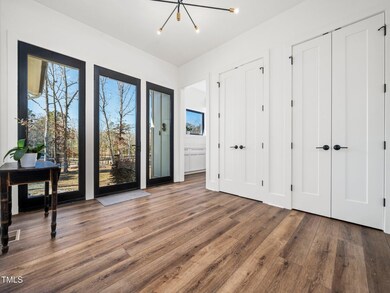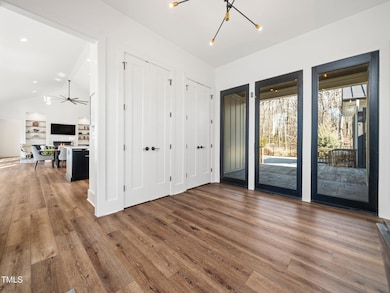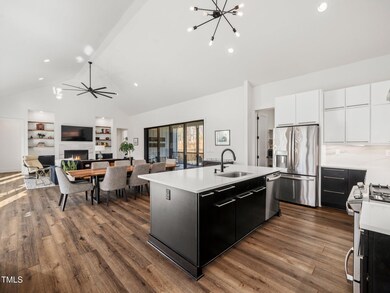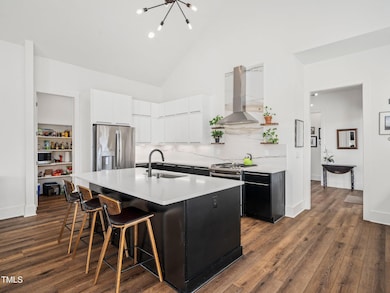
1422 Milton Rd Durham, NC 27712
Highlights
- Additional Residence on Property
- Stables
- Finished Room Over Garage
- Barn
- In Ground Pool
- Two Primary Bedrooms
About This Home
As of April 2025One-of-a-kind property featuring two stunning ranch homes, connected by an interior hallway, loaded with custom features! The main home boasts 3 beds, 2.5 baths, home office & gourmet kitchen w/ a huge walk-in pantry. Enjoy the bright, airy open floor plan w/ 8 ft windows & cathedral ceilings. Multi-panel slider opens to the expansive screen porch allowing you to bring the outdoors in. The luxurious primary suite offers direct access to the rear patio, where you'll find a gorgeous gunite in-ground salt water pool w/ tanning ledge. The primary bath connects to the closet & laundry room. Custom built-ins & thoughtful details throughout the home including a dedicated mud room for the working farmer!
The second home is equally impressive w/ 2 beds, 1.5 baths, cathedral ceilings & a gourmet kitchen w/ another oversized pantry & marble countertops. EZE Breeze system screen porch offers the perfect spot to unwind. Both homes sit on a private 6.73-acre lot, featuring a custom-built fire pit area.
Equestrians will love the barn, which includes climate-controlled tack/feed room, hot/cold wash area, 3 stalls, courtyard, hay barn & two fenced paddocks. There's even untouched land to build possible arena & nearby options for riding/training.
Detached 3-car garage has a climate-controlled room above that could be utilized anything your heart desires!
Home Details
Home Type
- Single Family
Est. Annual Taxes
- $7,579
Year Built
- Built in 2020
Lot Details
- 6.73 Acre Lot
- West Facing Home
- Fenced Yard
- Fenced
- Cleared Lot
Parking
- 3 Car Detached Garage
- Parking Pad
- Finished Room Over Garage
- Circular Driveway
- Gravel Driveway
- 10 Open Parking Spaces
Home Design
- Raised Foundation
- Block Foundation
- Metal Roof
- Board and Batten Siding
Interior Spaces
- 4,297 Sq Ft Home
- 1-Story Property
- Open Floorplan
- Built-In Features
- Smooth Ceilings
- Cathedral Ceiling
- 2 Fireplaces
- Sliding Doors
- Mud Room
- Entrance Foyer
- Family Room
- Dining Room
- Home Office
- Storage
Kitchen
- Breakfast Bar
- Built-In Gas Range
- Kitchen Island
- Quartz Countertops
Flooring
- Ceramic Tile
- Luxury Vinyl Tile
Bedrooms and Bathrooms
- 5 Bedrooms
- Double Master Bedroom
- In-Law or Guest Suite
- Shower Only
Laundry
- Laundry Room
- Laundry on main level
Pool
- In Ground Pool
- Saltwater Pool
- Gunite Pool
Outdoor Features
- Courtyard
- Deck
- Patio
- Fire Pit
- Outdoor Storage
- Rain Gutters
- Front Porch
Additional Homes
- Additional Residence on Property
Schools
- Mangum Elementary School
- Lucas Middle School
- Northern High School
Farming
- Barn
- Pasture
Horse Facilities and Amenities
- Wash Rack
- Horses Allowed On Property
- Paddocks
- Tack Room
- Hay Storage
- Stables
Utilities
- Central Air
- Heating Available
- Well
- Septic Tank
- High Speed Internet
Community Details
- No Home Owners Association
Listing and Financial Details
- Assessor Parcel Number 0825-47-1862
Map
Home Values in the Area
Average Home Value in this Area
Property History
| Date | Event | Price | Change | Sq Ft Price |
|---|---|---|---|---|
| 04/10/2025 04/10/25 | Sold | $1,450,000 | 0.0% | $337 / Sq Ft |
| 02/13/2025 02/13/25 | Pending | -- | -- | -- |
| 02/05/2025 02/05/25 | For Sale | $1,450,000 | -- | $337 / Sq Ft |
Tax History
| Year | Tax Paid | Tax Assessment Tax Assessment Total Assessment is a certain percentage of the fair market value that is determined by local assessors to be the total taxable value of land and additions on the property. | Land | Improvement |
|---|---|---|---|---|
| 2024 | $7,579 | $784,761 | $89,226 | $695,535 |
| 2023 | $7,182 | $784,761 | $89,226 | $695,535 |
| 2022 | $6,910 | $784,761 | $89,226 | $695,535 |
| 2021 | $5,581 | $658,692 | $89,226 | $569,466 |
| 2020 | $1,214 | $146,293 | $89,226 | $57,067 |
| 2019 | $944 | $113,716 | $56,649 | $57,067 |
| 2018 | $913 | $102,211 | $49,105 | $53,106 |
| 2017 | $903 | $102,211 | $49,105 | $53,106 |
| 2016 | $865 | $102,211 | $49,105 | $53,106 |
| 2015 | $760 | $68,995 | $38,397 | $30,598 |
| 2014 | $760 | $68,995 | $38,397 | $30,598 |
Mortgage History
| Date | Status | Loan Amount | Loan Type |
|---|---|---|---|
| Open | $1,450,000 | New Conventional | |
| Previous Owner | $500,000 | New Conventional | |
| Previous Owner | $500,000 | Stand Alone Refi Refinance Of Original Loan |
Deed History
| Date | Type | Sale Price | Title Company |
|---|---|---|---|
| Warranty Deed | $1,450,000 | None Listed On Document | |
| Warranty Deed | $100,000 | None Available | |
| Interfamily Deed Transfer | -- | None Available |
Similar Homes in Durham, NC
Source: Doorify MLS
MLS Number: 10074722
APN: 187789
- 622 Knight Dr
- 5801 Prioress Dr
- 5805 Prioress Dr
- 5809 Prioress Dr
- 306 Northcliff Dr
- 517 Birchrun Dr
- 128 Barclay Rd
- 229 Tracy Trail
- 5614 Greenbay Dr
- 216 Smith Dr
- 7 Moonbeam Ct
- 226 Smith Dr
- 445 Walsenburg Dr
- 108 Mickey Cir
- 6312 Guess Rd
- 6045 Scalybark Rd
- 6063 Scalybark Rd
- 6059 Scalybark Rd
- 6040 Scalybark Rd
- 6044 Scalybark Rd
