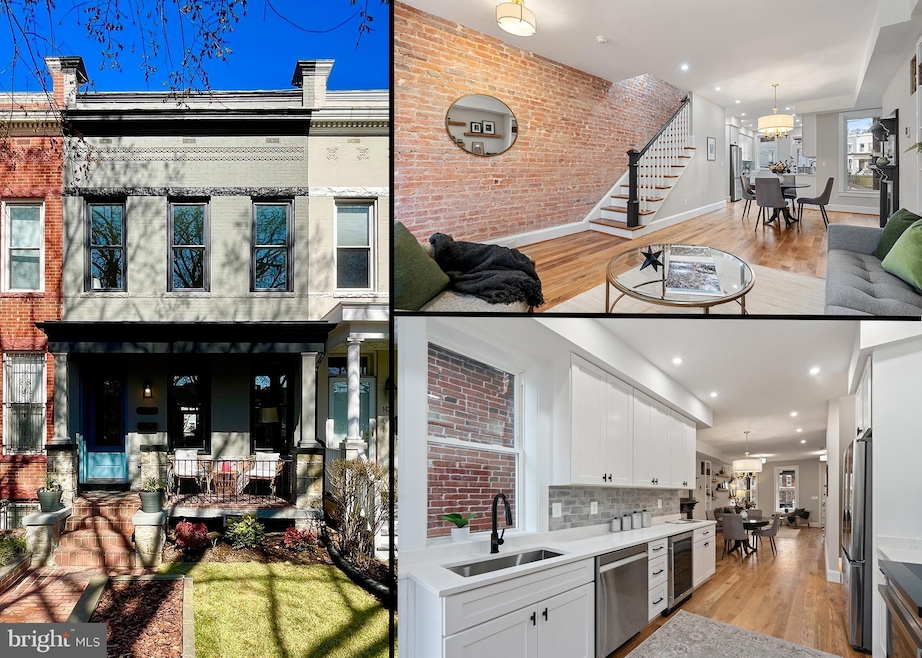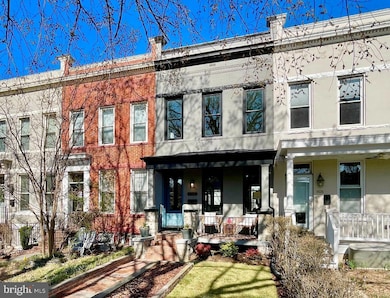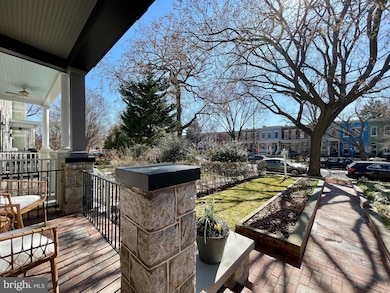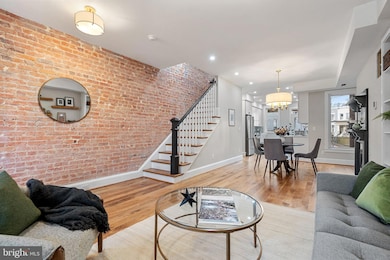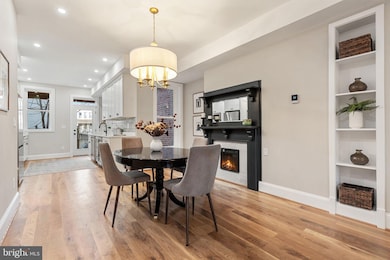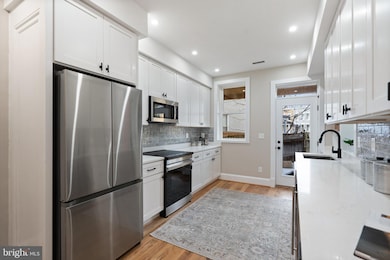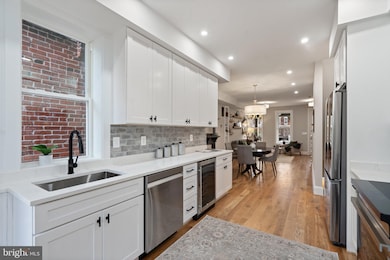
1422 Potomac Ave SE Washington, DC 20003
Hill East NeighborhoodEstimated payment $6,395/month
Highlights
- Remodeled in 2025
- 3-minute walk to Potomac Avenue
- Deck
- Watkins Elementary School Rated A-
- Federal Architecture
- 3-minute walk to Chamberlain Playground
About This Home
FULLY RENOVATED Porch-front Package for City Living: DEEP front yard basking in southern sunshine, 1 block to METRO, Roost restaurant hall, and new Pennsylvania Ellipse - talk about Capital Convenience! Immaculate transformation by European craftsmen delivering brand NEW systems, structure, fixtures and finishes. Wide-plank solid white oak floors and exposed brick stair wall set the stage for the open-concept layout, with custom-crafted details throughout. Step out to the covered rear porch overlooking fenced private patio, with garden gate access to G Street SE. No alleys here!
Upstairs, a large front primary suite with elm treetop views, middle BR with large closet, rear third overlooking the patio, and two pristine baths. Travel down to the lower level for additional flex living space, with den, guestroom, and separate rear entrance to patio.
Visit the open house Saturday + Sunday 1:-00-3:00pm. Call us to schedule a private tour today!
Open House Schedule
-
Saturday, April 26, 20251:00 to 3:00 pm4/26/2025 1:00:00 PM +00:004/26/2025 3:00:00 PM +00:00Add to Calendar
-
Sunday, April 27, 20251:00 to 3:00 pm4/27/2025 1:00:00 PM +00:004/27/2025 3:00:00 PM +00:00Add to Calendar
Townhouse Details
Home Type
- Townhome
Est. Annual Taxes
- $4,734
Year Built
- Built in 1911 | Remodeled in 2025
Lot Details
- 1,200 Sq Ft Lot
- Southeast Facing Home
- Back Yard Fenced
- Property is in excellent condition
Parking
- On-Street Parking
Home Design
- Federal Architecture
- Contemporary Architecture
- Brick Exterior Construction
- Rubber Roof
- Concrete Perimeter Foundation
Interior Spaces
- Property has 3 Levels
- Brick Wall or Ceiling
- Ceiling height of 9 feet or more
- Fireplace Mantel
- Electric Fireplace
- Double Pane Windows
- Double Hung Windows
- Wood Flooring
- Laundry on lower level
Bedrooms and Bathrooms
Finished Basement
- Connecting Stairway
- Rear Basement Entry
Outdoor Features
- Deck
- Patio
Schools
- Watkins Elementary School
- Eastern High School
Utilities
- Forced Air Heating and Cooling System
- Underground Utilities
- 200+ Amp Service
- Electric Water Heater
- Municipal Trash
Listing and Financial Details
- Tax Lot 9
- Assessor Parcel Number 1064//0009
Community Details
Overview
- No Home Owners Association
- Built by QUEST HOME BUILDERS
- Hill East Subdivision
Pet Policy
- Pets Allowed
Map
Home Values in the Area
Average Home Value in this Area
Tax History
| Year | Tax Paid | Tax Assessment Tax Assessment Total Assessment is a certain percentage of the fair market value that is determined by local assessors to be the total taxable value of land and additions on the property. | Land | Improvement |
|---|---|---|---|---|
| 2024 | $5,652 | $754,950 | $489,430 | $265,520 |
| 2023 | $5,162 | $744,890 | $479,030 | $265,860 |
| 2022 | $4,734 | $691,090 | $454,280 | $236,810 |
| 2021 | $4,321 | $673,760 | $445,210 | $228,550 |
| 2020 | $3,934 | $645,500 | $426,820 | $218,680 |
| 2019 | $3,583 | $612,050 | $402,190 | $209,860 |
| 2018 | $3,268 | $596,260 | $0 | $0 |
| 2017 | $2,978 | $581,260 | $0 | $0 |
| 2016 | $2,713 | $550,270 | $0 | $0 |
| 2015 | $2,469 | $500,280 | $0 | $0 |
| 2014 | $2,254 | $455,840 | $0 | $0 |
Property History
| Date | Event | Price | Change | Sq Ft Price |
|---|---|---|---|---|
| 04/18/2025 04/18/25 | Price Changed | $1,075,000 | -2.2% | $611 / Sq Ft |
| 03/28/2025 03/28/25 | Price Changed | $1,099,000 | -2.2% | $624 / Sq Ft |
| 03/13/2025 03/13/25 | Price Changed | $1,124,000 | 0.0% | $639 / Sq Ft |
| 03/13/2025 03/13/25 | For Sale | $1,124,000 | -0.1% | $639 / Sq Ft |
| 03/13/2025 03/13/25 | Off Market | $1,125,000 | -- | -- |
| 03/07/2025 03/07/25 | Price Changed | $1,125,000 | -0.7% | $639 / Sq Ft |
| 02/27/2025 02/27/25 | Price Changed | $1,133,000 | -1.5% | $644 / Sq Ft |
| 02/19/2025 02/19/25 | Price Changed | $1,149,900 | 0.0% | $653 / Sq Ft |
| 02/04/2025 02/04/25 | For Sale | $1,150,000 | +78.3% | $653 / Sq Ft |
| 10/04/2024 10/04/24 | Sold | $645,000 | -7.8% | $366 / Sq Ft |
| 09/24/2024 09/24/24 | Pending | -- | -- | -- |
| 07/15/2024 07/15/24 | Price Changed | $699,900 | -6.7% | $398 / Sq Ft |
| 06/13/2024 06/13/24 | For Sale | $749,900 | -- | $426 / Sq Ft |
Deed History
| Date | Type | Sale Price | Title Company |
|---|---|---|---|
| Deed | $645,000 | Universal Title | |
| Quit Claim Deed | -- | -- |
Mortgage History
| Date | Status | Loan Amount | Loan Type |
|---|---|---|---|
| Open | $400,000 | Construction |
Similar Homes in Washington, DC
Source: Bright MLS
MLS Number: DCDC2177528
APN: 1064-0009
- 1422 Potomac Ave SE
- 1409 Potomac Ave SE
- 543 14th St SE
- 724 15th St SE
- 514 15th St SE
- 1345 Pennsylvania Ave SE Unit 6
- 1391 Pennsylvania Ave SE Unit 249
- 1391 Pennsylvania Ave SE Unit 514
- 1391 Pennsylvania Ave SE Unit 340
- 1391 Pennsylvania Ave SE Unit 554
- 1391 Pennsylvania Ave SE Unit 254
- 1511 Freedom Way SE
- 1312 Pennsylvania Ave SE
- 511 16th St SE
- 1402 K St SE Unit 2
- 738 13th St SE
- 1309 E St SE Unit 16
- 1309 E St SE Unit 35
- 1309 E St SE Unit 12
- 1324 E St SE Unit 201
