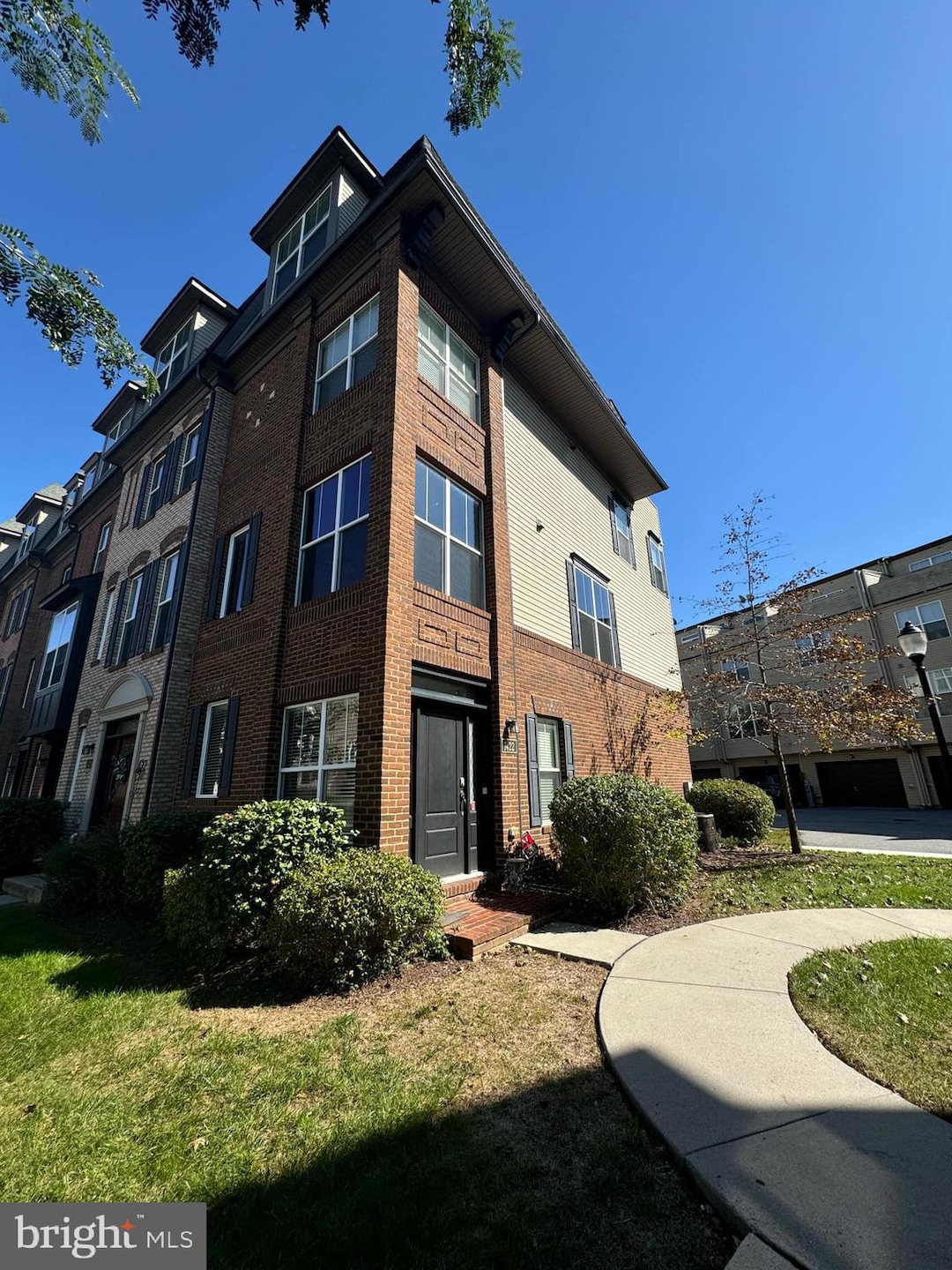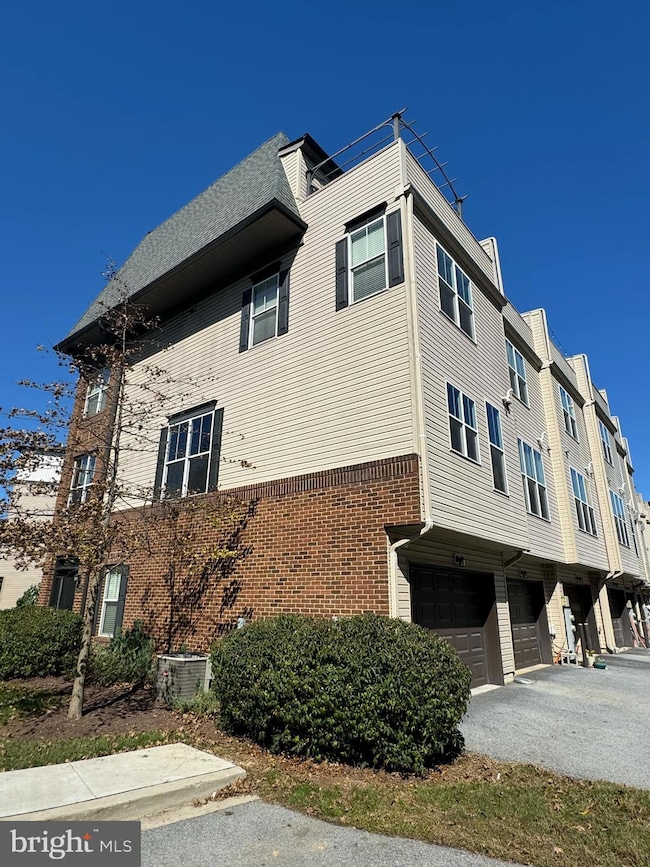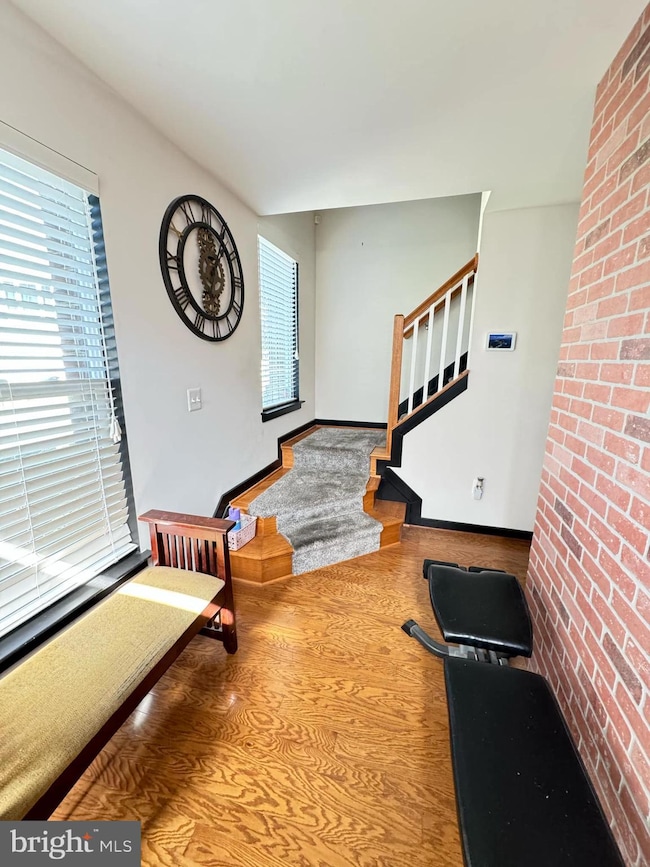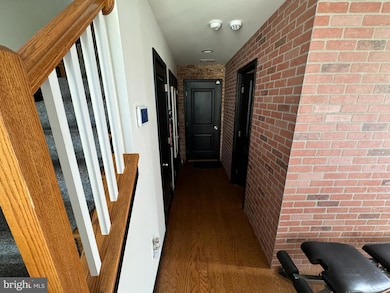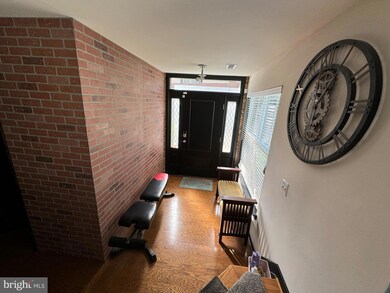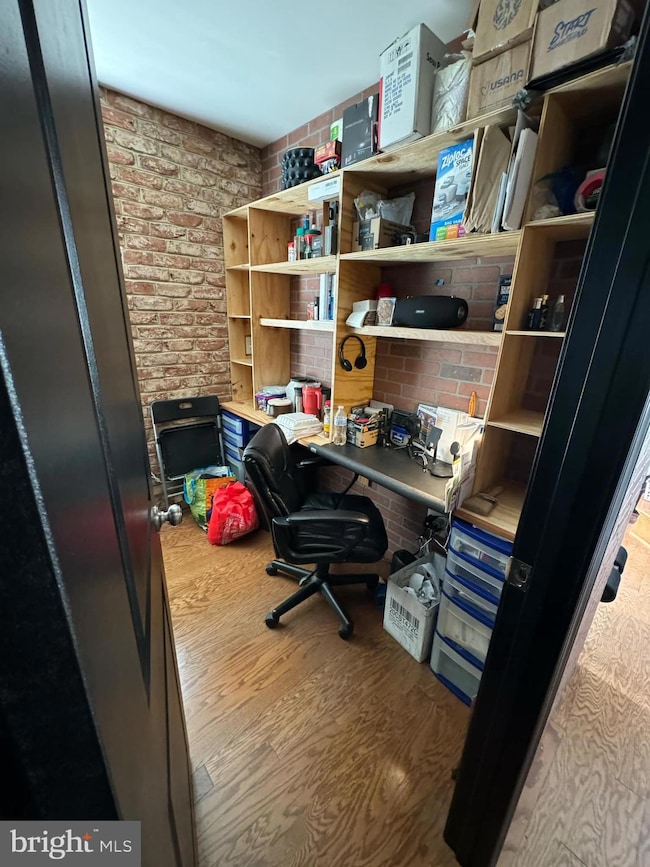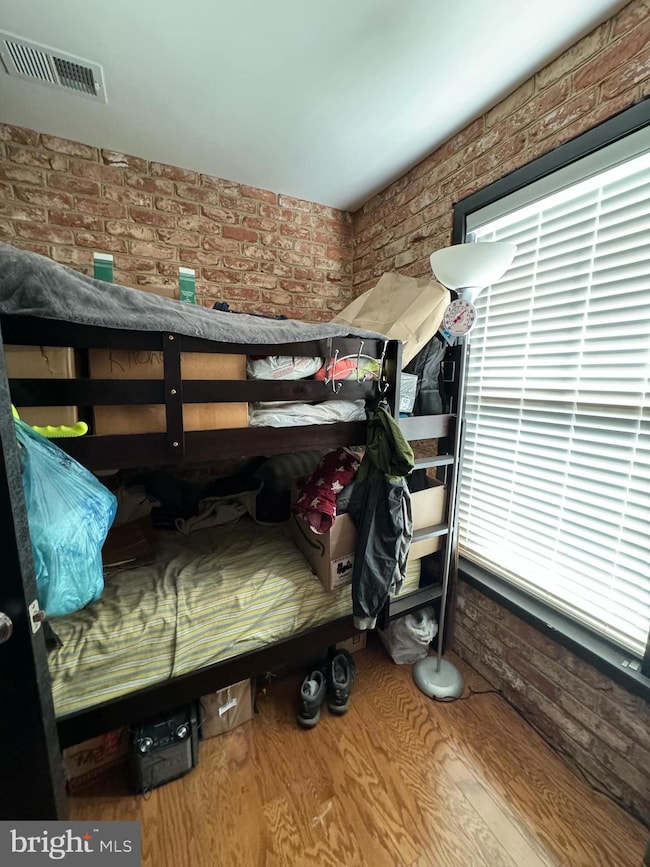
1422 Wheyfield Dr Frederick, MD 21701
Wormans Mill NeighborhoodHighlights
- Gourmet Country Kitchen
- Open Floorplan
- Wood Flooring
- Walkersville High School Rated A-
- Colonial Architecture
- Terrace
About This Home
As of April 20254 Bedroom 3.5 Bathroom 4 Level End Unit Luxury Garage Townhome with Balcony by award winning builder Wormald.
Wood floors on the ground and 2nd level. Gourmet kitchen on the 2nd level with open space for living/dining/kitchen. 3rd level has 2 large bedrooms and shared bathroom. 4th level has the Masters Bedroom with his and hers closets with organizer that leads to a luxurious Masters Bathroom. Balcony has a separate entrance.
Conveniently located near Wegmans, restaurants, shopping, and commuter routes, this home offers the best of both worlds. Schedule your showing now.
Townhouse Details
Home Type
- Townhome
Est. Annual Taxes
- $6,198
Year Built
- Built in 2015
Lot Details
- Property is in excellent condition
HOA Fees
- $135 Monthly HOA Fees
Parking
- 1 Car Direct Access Garage
- Oversized Parking
- Parking Storage or Cabinetry
- Rear-Facing Garage
- Driveway
- 1 Assigned Parking Space
Home Design
- Colonial Architecture
- Craftsman Architecture
- Slab Foundation
- Frame Construction
- Architectural Shingle Roof
- Composition Roof
- Asphalt Roof
Interior Spaces
- 2,016 Sq Ft Home
- Property has 4 Levels
- Open Floorplan
- Crown Molding
- Recessed Lighting
- Double Pane Windows
- Entrance Foyer
- Family Room Off Kitchen
- Dining Room
Kitchen
- Gourmet Country Kitchen
- Breakfast Area or Nook
- Built-In Double Oven
- Gas Oven or Range
- Built-In Microwave
- Dishwasher
- Stainless Steel Appliances
- Kitchen Island
- Upgraded Countertops
- Disposal
Flooring
- Wood
- Carpet
Bedrooms and Bathrooms
- En-Suite Primary Bedroom
- Walk-In Closet
Laundry
- Laundry Room
- Electric Dryer
- Washer
Home Security
Eco-Friendly Details
- Energy-Efficient Appliances
- Energy-Efficient Windows
Outdoor Features
- Terrace
- Exterior Lighting
Schools
- Walkersville High School
Utilities
- Forced Air Heating and Cooling System
- Vented Exhaust Fan
- Programmable Thermostat
- Electric Water Heater
Listing and Financial Details
- Assessor Parcel Number 1102591642
Community Details
Overview
- Association fees include common area maintenance, lawn maintenance, snow removal, trash
- Built by Wormald Homes
- Monocacy Park Subdivision
Recreation
- Community Playground
- Jogging Path
Pet Policy
- Pets Allowed
Security
- Fire Sprinkler System
Map
Home Values in the Area
Average Home Value in this Area
Property History
| Date | Event | Price | Change | Sq Ft Price |
|---|---|---|---|---|
| 04/14/2025 04/14/25 | Sold | $410,000 | 0.0% | $203 / Sq Ft |
| 03/07/2025 03/07/25 | Pending | -- | -- | -- |
| 02/07/2025 02/07/25 | For Sale | $409,900 | +17.1% | $203 / Sq Ft |
| 01/15/2021 01/15/21 | Sold | $349,999 | 0.0% | $174 / Sq Ft |
| 12/11/2020 12/11/20 | Pending | -- | -- | -- |
| 12/10/2020 12/10/20 | For Sale | $349,999 | -- | $174 / Sq Ft |
Tax History
| Year | Tax Paid | Tax Assessment Tax Assessment Total Assessment is a certain percentage of the fair market value that is determined by local assessors to be the total taxable value of land and additions on the property. | Land | Improvement |
|---|---|---|---|---|
| 2024 | $6,228 | $335,000 | $0 | $0 |
| 2023 | $5,465 | $299,100 | $0 | $0 |
| 2022 | $4,758 | $263,200 | $80,000 | $183,200 |
| 2021 | $4,753 | $263,200 | $80,000 | $183,200 |
| 2020 | $4,788 | $263,200 | $80,000 | $183,200 |
| 2019 | $5,885 | $327,900 | $75,000 | $252,900 |
| 2018 | $5,802 | $325,267 | $0 | $0 |
| 2017 | $5,730 | $327,900 | $0 | $0 |
| 2016 | -- | $320,000 | $0 | $0 |
| 2015 | -- | $315,833 | $0 | $0 |
Mortgage History
| Date | Status | Loan Amount | Loan Type |
|---|---|---|---|
| Open | $418,815 | VA | |
| Previous Owner | $338,317 | FHA |
Deed History
| Date | Type | Sale Price | Title Company |
|---|---|---|---|
| Deed | $410,000 | Fidelity National Title | |
| Deed | $349,999 | Commonwealth Land Ttl Ins Co | |
| Deed | $327,980 | Commonwealth Land Title Insu |
Similar Homes in Frederick, MD
Source: Bright MLS
MLS Number: MDFR2059168
APN: 02-591642
- 1442 Trafalgar Ln
- 1524 Trafalgar Ln
- 1806A Monocacy View Cir
- 1729 Emory St
- 1874B Monocacy View Cir
- 1791B Wheyfield Dr
- 1705 Derrs Square E
- 7906 Longmeadow Dr
- 7925 Longmeadow Dr
- 1706 Algonquin Rd
- 8207 Blue Heron Dr Unit 3B
- 8200 Red Wing Ct
- 8020 Hollow Reed Ct
- 8247 Waterside Ct
- 1765 Algonquin Rd
- 1764 Algonquin Rd
- 1743 Wheyfield Dr
- 2479 Five Shillings Rd
- 837 Dunbrooke Ct
- 1721 Dearbought Dr
