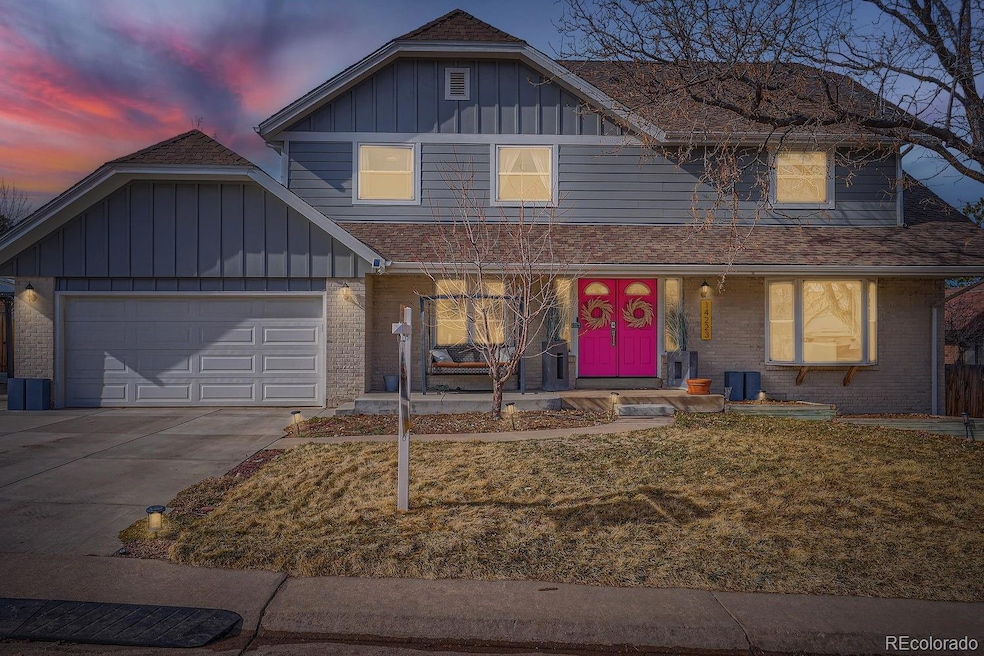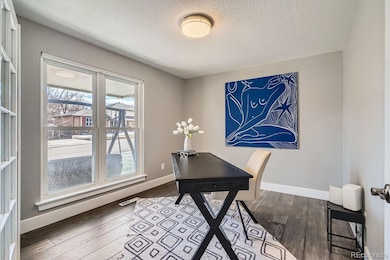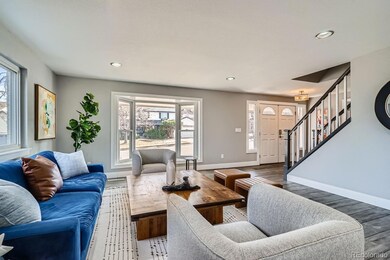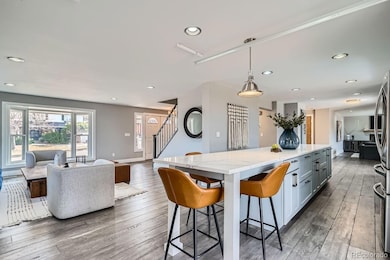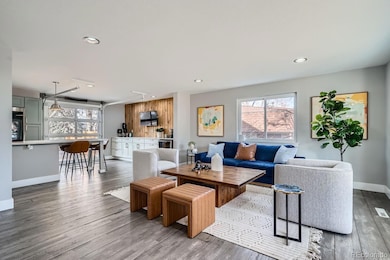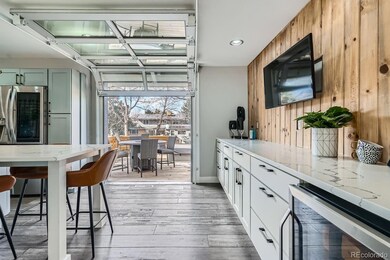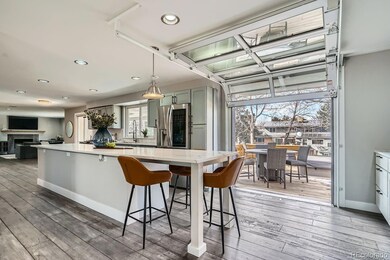
14223 W 1st Dr Golden, CO 80401
Sixth Avenue West NeighborhoodHighlights
- Spa
- Primary Bedroom Suite
- Deck
- Kyffin Elementary School Rated A-
- Open Floorplan
- Property is near public transit
About This Home
As of March 2025This fully renovated Sixth Ave West home generated incredible interest in just 2 days on the market.
Thoughtful upgrades and functional enhancements really make this turnkey property stand out.
Featuring 4BR/3.5BA + office + finished basement, this 3,692 sq ft home offers modern design, functional luxury, and exceptional attention to detail.
Highlights:
Oversized lot (nearly 1/3 acre) with mature trees, 3 garden beds, and a sunken Bull Frog hot tub for ultimate relaxation.
Expanded SE-facing driveway fits multiple vehicles + 2-car garage with Level 2 EV charger.
15-ft kitchen island, insulated, Low E, roll-up glass door to deck, SS appliances, and custom cabinetry—ideal for entertaining!
Primary suite retreat with dual walk-in closets, spa-like ensuite, rain shower, and soaking tub.
Finished basement with flex space, Pilates studio/home gym/bedroom + bath.
Prime location near Kyffin Elementary, Green Mountain trails, and easy access to highways.
Call Listing Agent with questions! Don't miss this exceptional opportunity to buy in the coveted Sixth Avenue West neighborhood.
Last Agent to Sell the Property
West and Main Homes Inc Brokerage Email: cheri@westandmainhomes.com,303-875-1859 License #100075042

Home Details
Home Type
- Single Family
Est. Annual Taxes
- $5,660
Year Built
- Built in 1977 | Remodeled
Lot Details
- 0.29 Acre Lot
- Southeast Facing Home
- Property is Fully Fenced
- Landscaped
- Front and Back Yard Sprinklers
- Partially Wooded Lot
- Many Trees
- Private Yard
- Garden
- Grass Covered Lot
HOA Fees
- $4 Monthly HOA Fees
Parking
- 2 Car Attached Garage
- 1 Carport Space
Home Design
- Traditional Architecture
- Brick Exterior Construction
- Slab Foundation
- Frame Construction
- Composition Roof
- Cement Siding
- Concrete Block And Stucco Construction
Interior Spaces
- 2-Story Property
- Open Floorplan
- Furnished or left unfurnished upon request
- Home Theater Equipment
- Sound System
- Bar Fridge
- Wood Burning Fireplace
- Double Pane Windows
- Window Treatments
- Bay Window
- Mud Room
- Smart Doorbell
- Family Room with Fireplace
- Living Room
- Dining Room
- Home Office
- Bonus Room
- Utility Room
- Attic Fan
Kitchen
- Double Self-Cleaning Convection Oven
- Cooktop
- Microwave
- Freezer
- Dishwasher
- Smart Appliances
- Kitchen Island
- Quartz Countertops
- Disposal
Flooring
- Wood
- Carpet
- Tile
- Vinyl
Bedrooms and Bathrooms
- 4 Bedrooms
- Primary Bedroom Suite
- Walk-In Closet
Laundry
- Laundry Room
- Dryer
- Washer
Finished Basement
- Bedroom in Basement
- Stubbed For A Bathroom
- 1 Bedroom in Basement
- Crawl Space
- Basement Window Egress
Home Security
- Smart Lights or Controls
- Smart Locks
- Smart Thermostat
- Outdoor Smart Camera
- Carbon Monoxide Detectors
Eco-Friendly Details
- Energy-Efficient Appliances
- Energy-Efficient HVAC
- Energy-Efficient Lighting
- Energy-Efficient Insulation
- Energy-Efficient Thermostat
- Smart Irrigation
Outdoor Features
- Spa
- Deck
- Covered patio or porch
- Fire Pit
- Exterior Lighting
- Rain Gutters
Location
- Property is near public transit
Schools
- Kyffin Elementary School
- Bell Middle School
- Golden High School
Utilities
- Forced Air Heating and Cooling System
- Humidifier
- 220 Volts
- Natural Gas Connected
- Gas Water Heater
- High Speed Internet
- Cable TV Available
Listing and Financial Details
- Exclusions: Staging items and seller's personal belongings not included.
- Assessor Parcel Number 49-072-11-011
Community Details
Overview
- Saw Sixth Ave West Association, Phone Number (303) 271-8700
- Sixth Avenue West Subdivision
- Foothills
Recreation
- Community Playground
- Park
- Trails
Map
Home Values in the Area
Average Home Value in this Area
Property History
| Date | Event | Price | Change | Sq Ft Price |
|---|---|---|---|---|
| 03/24/2025 03/24/25 | Sold | $1,340,000 | +2.5% | $387 / Sq Ft |
| 02/27/2025 02/27/25 | For Sale | $1,307,000 | -- | $378 / Sq Ft |
Tax History
| Year | Tax Paid | Tax Assessment Tax Assessment Total Assessment is a certain percentage of the fair market value that is determined by local assessors to be the total taxable value of land and additions on the property. | Land | Improvement |
|---|---|---|---|---|
| 2024 | $5,660 | $55,462 | $23,313 | $32,149 |
| 2023 | $5,660 | $55,462 | $23,313 | $32,149 |
| 2022 | $4,376 | $42,105 | $17,574 | $24,531 |
| 2021 | $4,432 | $43,317 | $18,080 | $25,237 |
| 2020 | $4,257 | $41,686 | $14,503 | $27,183 |
| 2019 | $4,204 | $41,686 | $14,503 | $27,183 |
| 2018 | $3,829 | $36,773 | $11,738 | $25,035 |
| 2017 | $3,508 | $36,773 | $11,738 | $25,035 |
| 2016 | $3,700 | $37,577 | $11,046 | $26,531 |
| 2015 | $3,193 | $37,577 | $11,046 | $26,531 |
| 2014 | $3,193 | $30,590 | $8,955 | $21,635 |
Mortgage History
| Date | Status | Loan Amount | Loan Type |
|---|---|---|---|
| Open | $675,000 | New Conventional | |
| Previous Owner | $85,000 | Credit Line Revolving | |
| Previous Owner | $300,000 | New Conventional | |
| Previous Owner | $451,245 | New Conventional | |
| Previous Owner | $449,000 | New Conventional | |
| Previous Owner | $452,000 | New Conventional | |
| Previous Owner | $453,100 | New Conventional | |
| Previous Owner | $50,000 | Credit Line Revolving | |
| Previous Owner | $315,000 | Unknown | |
| Previous Owner | $245,000 | Unknown | |
| Previous Owner | $208,000 | No Value Available |
Deed History
| Date | Type | Sale Price | Title Company |
|---|---|---|---|
| Warranty Deed | $1,340,000 | None Listed On Document | |
| Quit Claim Deed | -- | Ascendant National Title | |
| Warranty Deed | $620,000 | Fidelity National Title | |
| Warranty Deed | $264,900 | Land Title |
Similar Homes in the area
Source: REcolorado®
MLS Number: 5415369
APN: 49-072-11-011
- 14198 W 3rd Place
- 452 Deframe Ct
- 412 Gladiola St
- 14059 W 5th Ave
- 63 S Holman Way
- 148 S Holman Way Unit 148
- 138 S Holman Way
- 767 Ellis St
- 777 Ellis St
- 14050 W 8th Ave
- 400 Zang St Unit 1-105
- 143 Zang Ct
- 13865 W Dakota Ave
- 283 Yank Ct
- 26 Yank Way
- 390 Zang St Unit 5-102
- 420 Zang St Unit 108
- 430 Zang St Unit 4102
- 430 Zang St Unit 4-301
- 430 Zang St Unit 4-103
