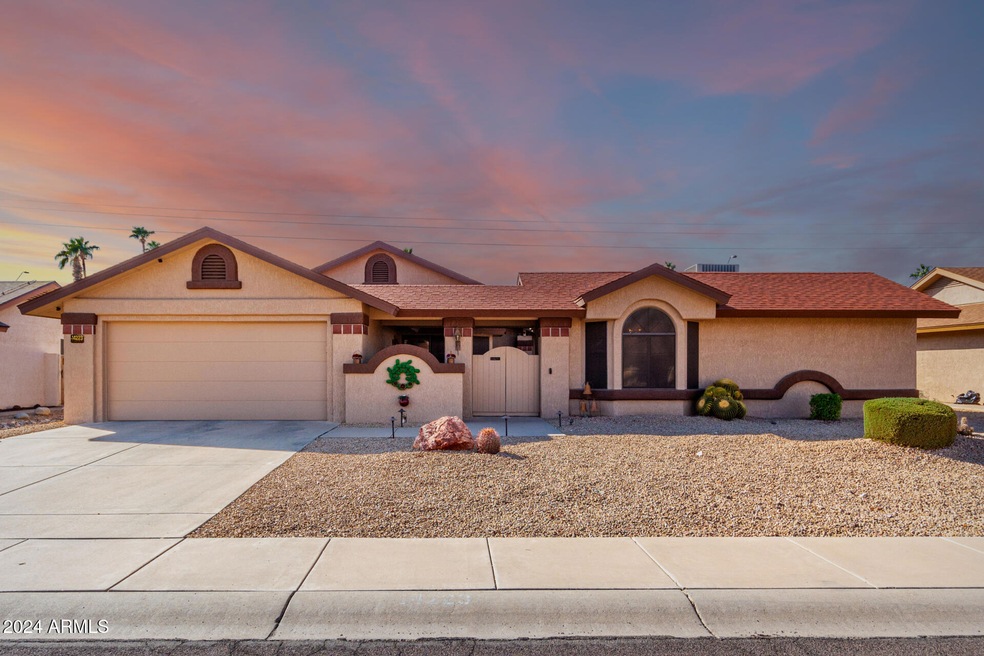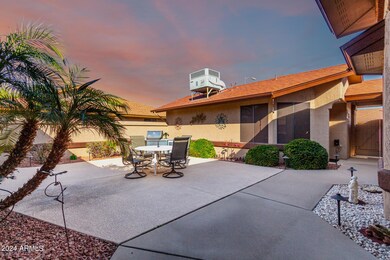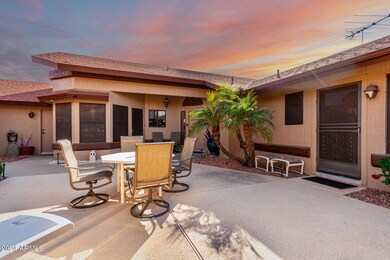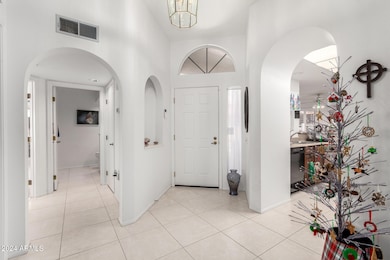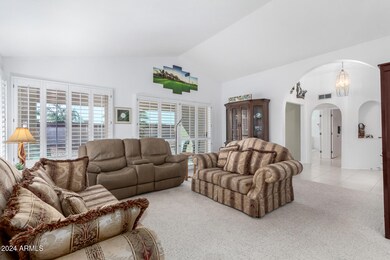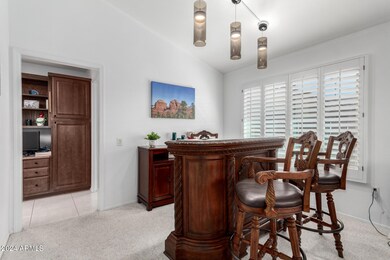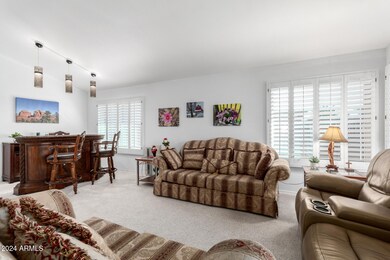
14223 W Desert Glen Dr Sun City West, AZ 85375
Highlights
- Guest House
- Fitness Center
- Clubhouse
- Golf Course Community
- Two Primary Bathrooms
- Vaulted Ceiling
About This Home
As of February 2025PRICED UNDER MARKET VALUE FOR QUICK SALE**THE FLOORPLAN WITH CASITA YOU'VE BEEN WAITING FOR ** YOU'LL LOVE THE STRATFORD FLOORPLAN WITH THE SEPARATE GUEST HOUSE**BEAUTIFUL METICULOUSLY MAINTAINED HOME ** WAIT TILL YOU SEE THE TV ROOM** HUGE OWNERS SUITE **PRIVATE CENTER COURTYARD **LOVELY FOR ENTERTAINING AND ENJOYING THE OUTDOORS**MANY UPDATES INCLUDING WATER HEATER** COUNTERTOPS** WINDOWS** INSULATION**NEWER AC**HOME WARRANTY TRANSFERS TO THE NEW OWNER!**HIGHLY ACCLAIMED ADULT COMMUNITY WITH SEVEN GOLF COURSES **FOUR REC CENTERS** BOWLING LANES **TOP NOTCH PICKLEBALL** MOVE RIGHT IN AND LIVE THE LIFE YOU HAVE DREAMED OF !!**
Home Details
Home Type
- Single Family
Est. Annual Taxes
- $1,480
Year Built
- Built in 1988
Lot Details
- 9,700 Sq Ft Lot
- Desert faces the front and back of the property
- Wood Fence
- Block Wall Fence
- Front and Back Yard Sprinklers
- Sprinklers on Timer
- Private Yard
HOA Fees
- $48 Monthly HOA Fees
Parking
- 2 Car Direct Access Garage
- Garage Door Opener
Home Design
- Wood Frame Construction
- Composition Roof
- Stucco
Interior Spaces
- 1,992 Sq Ft Home
- 2-Story Property
- Vaulted Ceiling
- Ceiling Fan
- Solar Screens
- Eat-In Kitchen
Flooring
- Carpet
- Tile
Bedrooms and Bathrooms
- 2 Bedrooms
- Two Primary Bathrooms
- Primary Bathroom is a Full Bathroom
- 2.5 Bathrooms
- Dual Vanity Sinks in Primary Bathroom
- Bathtub With Separate Shower Stall
Schools
- Adult Elementary And Middle School
- Adult High School
Utilities
- Refrigerated Cooling System
- Heating Available
- High Speed Internet
- Cable TV Available
Additional Features
- No Interior Steps
- Covered patio or porch
- Guest House
Listing and Financial Details
- Tax Lot 334
- Assessor Parcel Number 232-16-789
Community Details
Overview
- Association fees include ground maintenance, (see remarks)
- Built by Del Webb
- Sun City West 35 Lot 1 411 Tr A G Subdivision, Stratford Floorplan
Amenities
- Clubhouse
- Theater or Screening Room
- Recreation Room
Recreation
- Golf Course Community
- Tennis Courts
- Pickleball Courts
- Racquetball
- Fitness Center
- Heated Community Pool
- Community Spa
- Bike Trail
Map
Home Values in the Area
Average Home Value in this Area
Property History
| Date | Event | Price | Change | Sq Ft Price |
|---|---|---|---|---|
| 02/06/2025 02/06/25 | Sold | $400,000 | 0.0% | $201 / Sq Ft |
| 01/18/2025 01/18/25 | Pending | -- | -- | -- |
| 01/15/2025 01/15/25 | Price Changed | $400,000 | -1.8% | $201 / Sq Ft |
| 01/09/2025 01/09/25 | Price Changed | $407,500 | -1.8% | $205 / Sq Ft |
| 12/24/2024 12/24/24 | Price Changed | $415,000 | -1.2% | $208 / Sq Ft |
| 12/10/2024 12/10/24 | Price Changed | $420,000 | -2.3% | $211 / Sq Ft |
| 12/05/2024 12/05/24 | For Sale | $430,000 | +52.5% | $216 / Sq Ft |
| 09/05/2019 09/05/19 | Sold | $282,000 | +0.8% | $141 / Sq Ft |
| 08/10/2019 08/10/19 | Pending | -- | -- | -- |
| 08/07/2019 08/07/19 | For Sale | $279,900 | -- | $140 / Sq Ft |
Tax History
| Year | Tax Paid | Tax Assessment Tax Assessment Total Assessment is a certain percentage of the fair market value that is determined by local assessors to be the total taxable value of land and additions on the property. | Land | Improvement |
|---|---|---|---|---|
| 2025 | $1,480 | $21,773 | -- | -- |
| 2024 | $1,428 | $20,736 | -- | -- |
| 2023 | $1,428 | $29,820 | $5,960 | $23,860 |
| 2022 | $1,337 | $24,310 | $4,860 | $19,450 |
| 2021 | $1,394 | $22,220 | $4,440 | $17,780 |
| 2020 | $1,359 | $20,750 | $4,150 | $16,600 |
| 2019 | $1,332 | $18,530 | $3,700 | $14,830 |
| 2018 | $1,282 | $17,420 | $3,480 | $13,940 |
| 2017 | $1,233 | $16,470 | $3,290 | $13,180 |
| 2016 | $724 | $15,520 | $3,100 | $12,420 |
| 2015 | $1,133 | $14,060 | $2,810 | $11,250 |
Mortgage History
| Date | Status | Loan Amount | Loan Type |
|---|---|---|---|
| Open | $393,598 | New Conventional |
Deed History
| Date | Type | Sale Price | Title Company |
|---|---|---|---|
| Warranty Deed | $400,000 | Navi Title Agency | |
| Special Warranty Deed | -- | Final Title Support | |
| Warranty Deed | $282,000 | Great American Title Agency |
Similar Homes in Sun City West, AZ
Source: Arizona Regional Multiple Listing Service (ARMLS)
MLS Number: 6790561
APN: 232-16-789
- 14207 W Yosemite Dr
- 14215 W Antelope Dr
- 19606 N Trail Ridge Dr
- 14154 W Yosemite Dr
- 14151 W Yosemite Dr
- 14123 W Yosemite Dr
- 14223 W White Rock Dr
- 19511 N 143rd Dr
- 14244 W White Rock Dr
- 19835 N Alta Loma Dr
- 14523 W Ravenswood Dr
- 19503 N 142nd Dr
- 19852 N Greenview Dr
- 14607 W Ravenswood Dr
- 19851 N Greenview Dr
- 13911 W Oak Glen Dr
- 13910 W Oak Glen Dr
- 13914 W Terra Vista Dr
- 20603 N Stonegate Dr
- 14626 W Antelope Dr
