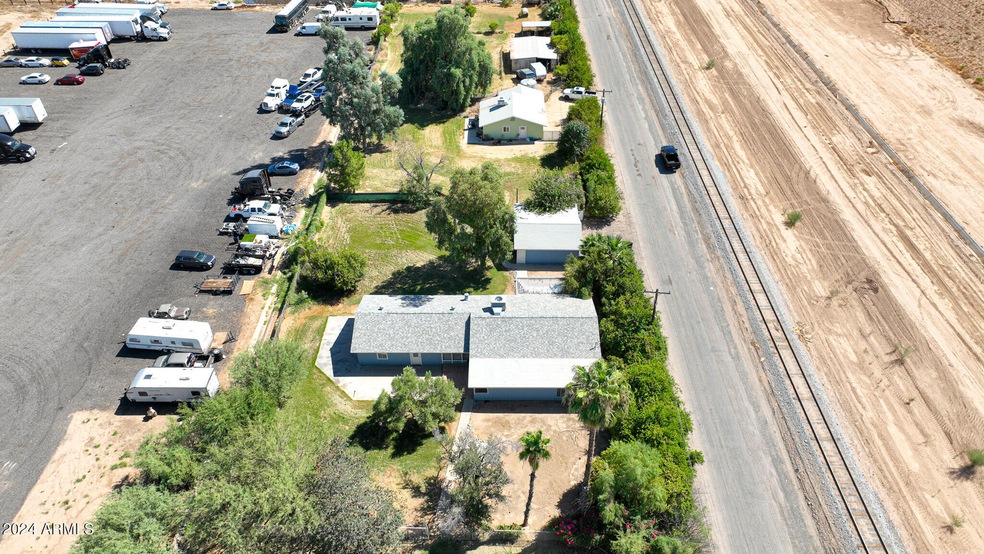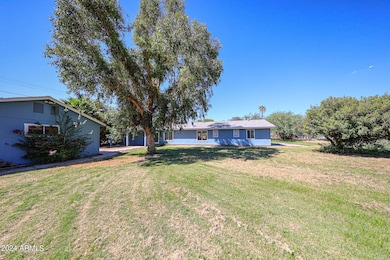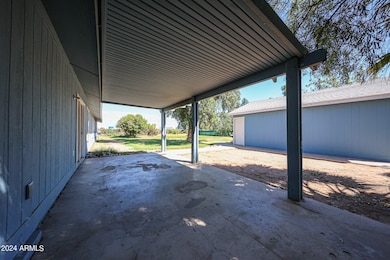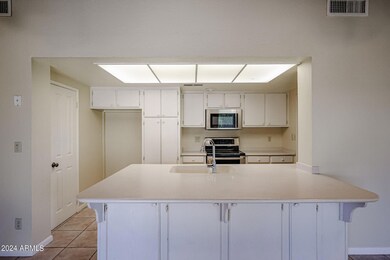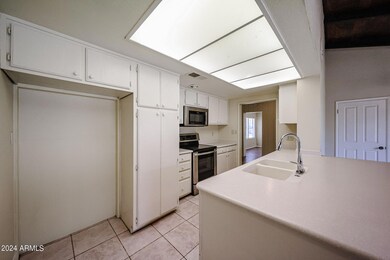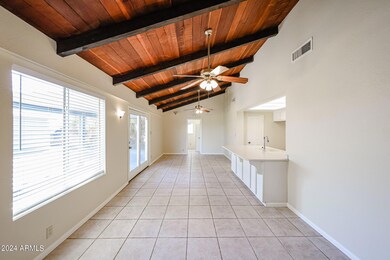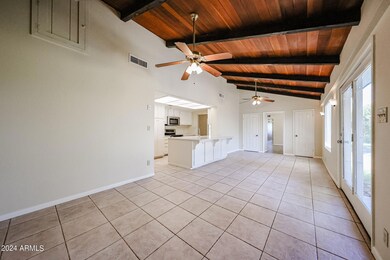
14223 W Olive Ave Waddell, AZ 85355
Highlights
- Guest House
- Barn
- 2.14 Acre Lot
- Equestrian Center
- RV Gated
- Mountain View
About This Home
As of April 2025MUST SEE sprawling ranch style compound on irrigated 2.14 Acre Horse Property w/ 2 Upgraded Homes, a 912 sqft Stable & Much More! This is a rare property that offers a 2,366 sqft 4 Bed 3 Bath main home & separate 960 sqft 3 Bed 2 Bath fully renovated guest house or second home. Includes upgrades from flooring, plumbing & electrical to even a new roof on the main home in 2020. Upgraded sleek wood look tile flooring throughout all common areas, bedrooms & upgraded tile in the bathrooms of both homes. Each home has a separate yard & horse pasture with room to park your boat, RV, toys & space left over. The property also has its own well & well house serving both homes & an irrigation canal serving the entire property. A septic tank for each home.
Home Details
Home Type
- Single Family
Est. Annual Taxes
- $1,454
Year Built
- Built in 1970
Lot Details
- 2.14 Acre Lot
- Wood Fence
- Wire Fence
- Front and Back Yard Sprinklers
- Private Yard
- Grass Covered Lot
Parking
- 3 Car Garage
- RV Gated
Home Design
- Wood Frame Construction
- Composition Roof
Interior Spaces
- 2,366 Sq Ft Home
- 1-Story Property
- Vaulted Ceiling
- Ceiling Fan
- Skylights
- Double Pane Windows
- Family Room with Fireplace
- Tile Flooring
- Mountain Views
- Washer and Dryer Hookup
Kitchen
- Eat-In Kitchen
- Breakfast Bar
- Built-In Microwave
- Kitchen Island
Bedrooms and Bathrooms
- 4 Bedrooms
- Primary Bathroom is a Full Bathroom
- 3 Bathrooms
- Dual Vanity Sinks in Primary Bathroom
Outdoor Features
- Screened Patio
- Outdoor Storage
- Playground
Schools
- Dysart Elementary School
- Dysart Middle School
- Dysart High School
Horse Facilities and Amenities
- Equestrian Center
- Horses Allowed On Property
- Corral
- Arena
Utilities
- Evaporated cooling system
- Refrigerated and Evaporative Cooling System
- Heating Available
- Shared Well
- Well
- Water Softener
- Septic Tank
- High Speed Internet
- Cable TV Available
Additional Features
- Guest House
- Barn
Listing and Financial Details
- Tax Lot 1
- Assessor Parcel Number 501-42-040
Community Details
Overview
- No Home Owners Association
- Association fees include no fees
- Custom Subdivision
Recreation
- Community Playground
Map
Home Values in the Area
Average Home Value in this Area
Property History
| Date | Event | Price | Change | Sq Ft Price |
|---|---|---|---|---|
| 04/07/2025 04/07/25 | Sold | $900,000 | -5.3% | $380 / Sq Ft |
| 04/02/2025 04/02/25 | Price Changed | $950,000 | 0.0% | $402 / Sq Ft |
| 02/17/2025 02/17/25 | For Sale | $950,000 | +5.6% | $402 / Sq Ft |
| 02/17/2025 02/17/25 | Off Market | $900,000 | -- | -- |
| 02/03/2025 02/03/25 | Pending | -- | -- | -- |
| 02/01/2025 02/01/25 | Pending | -- | -- | -- |
| 09/23/2024 09/23/24 | Price Changed | $950,000 | 0.0% | $402 / Sq Ft |
| 09/23/2024 09/23/24 | For Sale | $950,000 | 0.0% | $402 / Sq Ft |
| 09/03/2024 09/03/24 | Pending | -- | -- | -- |
| 08/24/2024 08/24/24 | For Sale | $950,000 | -- | $402 / Sq Ft |
Tax History
| Year | Tax Paid | Tax Assessment Tax Assessment Total Assessment is a certain percentage of the fair market value that is determined by local assessors to be the total taxable value of land and additions on the property. | Land | Improvement |
|---|---|---|---|---|
| 2025 | $1,502 | $18,344 | -- | -- |
| 2024 | $1,454 | $17,470 | -- | -- |
| 2023 | $1,454 | $52,070 | $10,410 | $41,660 |
| 2022 | $1,443 | $49,360 | $9,870 | $39,490 |
| 2021 | $1,515 | $48,330 | $9,660 | $38,670 |
| 2020 | $1,502 | $34,980 | $6,990 | $27,990 |
| 2019 | $1,461 | $33,680 | $6,730 | $26,950 |
| 2018 | $1,434 | $31,180 | $6,230 | $24,950 |
| 2017 | $1,382 | $21,870 | $4,370 | $17,500 |
| 2016 | $1,324 | $21,630 | $4,320 | $17,310 |
| 2015 | $1,217 | $15,910 | $3,180 | $12,730 |
Mortgage History
| Date | Status | Loan Amount | Loan Type |
|---|---|---|---|
| Open | $776,000 | New Conventional | |
| Previous Owner | $157,500 | New Conventional | |
| Previous Owner | $214,000 | Seller Take Back | |
| Previous Owner | $103,400 | Stand Alone Second | |
| Previous Owner | $413,600 | Fannie Mae Freddie Mac | |
| Previous Owner | $30,000 | Credit Line Revolving | |
| Previous Owner | $150,000 | Unknown |
Deed History
| Date | Type | Sale Price | Title Company |
|---|---|---|---|
| Warranty Deed | $900,000 | Pioneer Title Agency | |
| Gift Deed | -- | Soto Law Firm | |
| Warranty Deed | $210,000 | Pioneer Title Agency Inc | |
| Warranty Deed | $221,400 | Lawyers Title Of Arizona Inc | |
| Cash Sale Deed | $209,000 | First American Title Ins Co | |
| Trustee Deed | $331,500 | None Available | |
| Warranty Deed | $517,000 | Omega Title Agency Llc |
Similar Homes in the area
Source: Arizona Regional Multiple Listing Service (ARMLS)
MLS Number: 6745920
APN: 501-42-040
- 14367 W Becker Ln
- 14539 W Becker Ln
- 14426 W Becker Ln
- 14139 W Christy Dr
- 14507 W Christy Dr
- 10804 N 146th Ave
- 10848 N 146th Ave
- 14188 W Hope Dr
- 14022 W Hope Dr
- 10913 N 153rd Ln
- 11737 N 143rd Dr
- 11232 N 152nd Ln
- 14544 W Sierra St
- 10922 N 153rd Ln
- 11866 N 143rd Ave
- 11933 N 140th Ln
- 11957 N 140th Ln
- 11844 N 146th Ave
- 15515 W Deanne Dr
- 14302 W Laurel Ln
