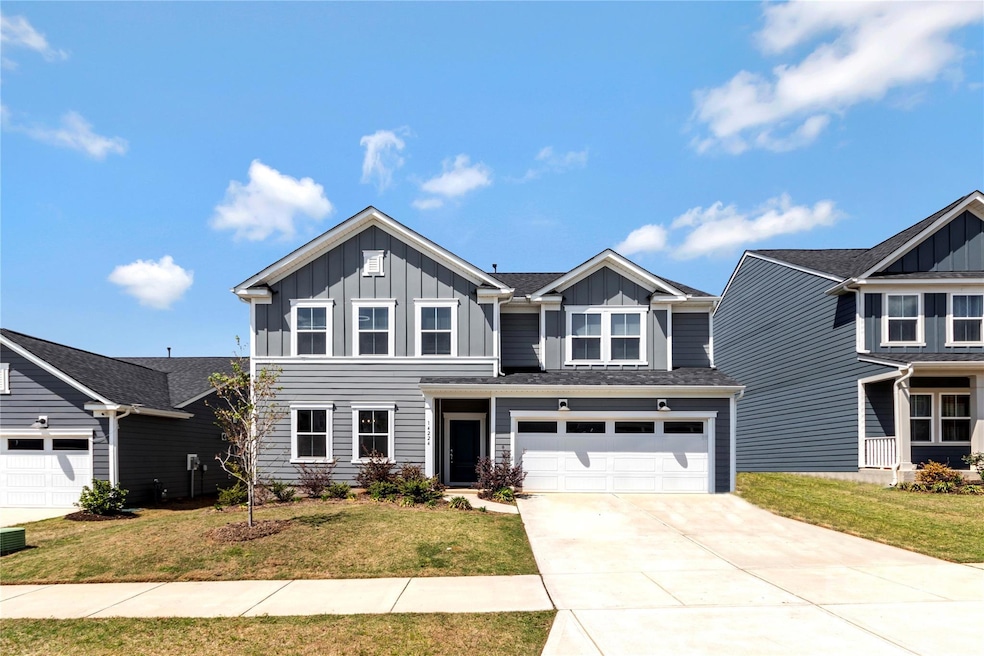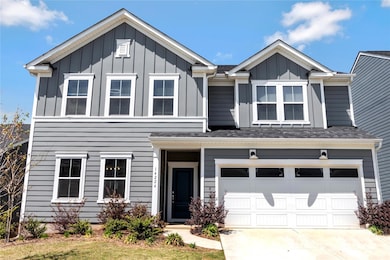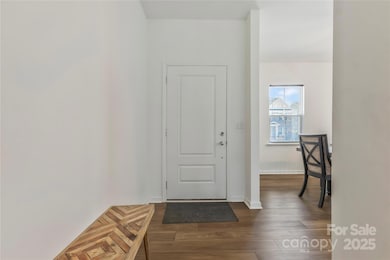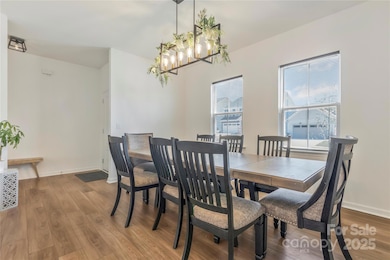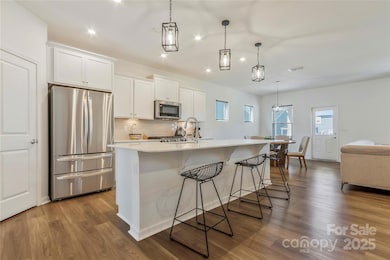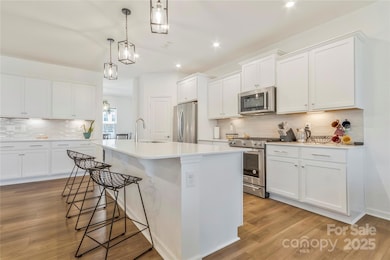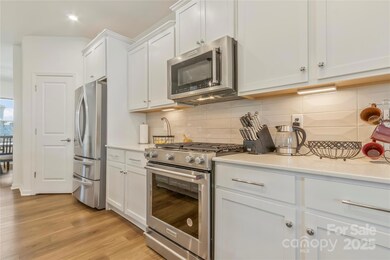
14224 Canemeadow Dr Charlotte, NC 28278
Steele Creek NeighborhoodEstimated payment $3,917/month
Highlights
- Open Floorplan
- Pond
- Community Pool
- Clubhouse
- Traditional Architecture
- Covered patio or porch
About This Home
Motivated sellers offering $10K ALL APPLIANCES INCLUDED WASHER & DRYER! Welcome to your new dream home located in the highly sought after Parkside Crossing. This beautiful move-in ready home over 3100 sq ft offers 5 spacious bedrooms 3 full baths. Enjoy LVP flooring throughout the main level as you enter into your new home. You have a dining room/flex space/office. You get to chose how you want to use your space. The gorgeous white kitchen has a large island. Great for prep & entertaining. Kitchen cabinets have lighting underneath, soft close draws and lower cabinets, have built in storage shelf for keeping your cookware neatly & organized. Kitchen over looks the family room. Guest room on main level with large walk-in closet, full bath & linen closet. Upstairs, 4 spacious bedrooms, your primary has a beautiful ensuite linen closet with dual vanity & water closet. Movie nights in the loft. Guest bath upstairs has dual vanity. Great backyard, extended covered patio for entertaining.
Listing Agent
NorthGroup Real Estate LLC Brokerage Email: tashika@dream2keys.net License #287268

Home Details
Home Type
- Single Family
Est. Annual Taxes
- $4,219
Year Built
- Built in 2023
Lot Details
- Back and Front Yard Fenced
- Level Lot
- Open Lot
- Property is zoned R3, MX3
HOA Fees
- $100 Monthly HOA Fees
Parking
- 2 Car Garage
- Driveway
- 4 Open Parking Spaces
Home Design
- Traditional Architecture
- Slab Foundation
- Wood Siding
Interior Spaces
- 2-Story Property
- Open Floorplan
- Insulated Windows
- Entrance Foyer
- Family Room with Fireplace
- Vinyl Flooring
- Pull Down Stairs to Attic
- Washer and Electric Dryer Hookup
Kitchen
- Gas Oven
- Self-Cleaning Oven
- Gas Range
- Freezer
- Dishwasher
- Kitchen Island
- Trash Compactor
- Disposal
Bedrooms and Bathrooms
- Split Bedroom Floorplan
- Walk-In Closet
- 3 Full Bathrooms
Outdoor Features
- Pond
- Covered patio or porch
Schools
- Winget Park Elementary School
- Southwest Middle School
- Palisades High School
Utilities
- Forced Air Heating and Cooling System
- Vented Exhaust Fan
- Hot Water Heating System
- Electric Water Heater
- Cable TV Available
Listing and Financial Details
- Assessor Parcel Number 19906430
- Tax Block 08
Community Details
Overview
- Cusick Company Association, Phone Number (704) 251-0473
- Built by Pulte
- Parkside Crossing Subdivision, Mitchell Floorplan
- Mandatory home owners association
Amenities
- Clubhouse
Recreation
- Community Playground
- Community Pool
- Dog Park
Map
Home Values in the Area
Average Home Value in this Area
Tax History
| Year | Tax Paid | Tax Assessment Tax Assessment Total Assessment is a certain percentage of the fair market value that is determined by local assessors to be the total taxable value of land and additions on the property. | Land | Improvement |
|---|---|---|---|---|
| 2023 | $4,219 | $282,400 | $110,000 | $172,400 |
Property History
| Date | Event | Price | Change | Sq Ft Price |
|---|---|---|---|---|
| 04/13/2025 04/13/25 | For Sale | $620,900 | -- | $198 / Sq Ft |
Similar Homes in the area
Source: Canopy MLS (Canopy Realtor® Association)
MLS Number: 4246314
APN: 199-064-30
- 15616 Parkside Crossing Dr
- 14032 Canemeadow Dr
- 12029 Grinstead Ln Unit 298
- 15946 Parkside Crossing Dr Unit 327
- 14115 Penbury Ln Unit 362
- 13033 Garren View Ln Unit 313
- 14036 Penbury Ln Unit 333
- 12028 Grinstead Ln Unit 292
- 14042 Aikenwood Dr
- 15207 Shopton Rd W
- 13930 Sledge Rd
- 12017 Grinstead Ln Unit 301
- 12025 Grinstead Ln Unit 299
- 15942 Parkside Crossing Dr Unit 326
- 13014 Garren View Ln Unit 306
- 12915 Settlers Trail Ct
- 12820 Settlers Trail Ct
- 15910 Parkside Crossing Dr Unit 318
- 14042 Penbury Ln Unit 334
- 14032 Penbury Ln Unit 332
