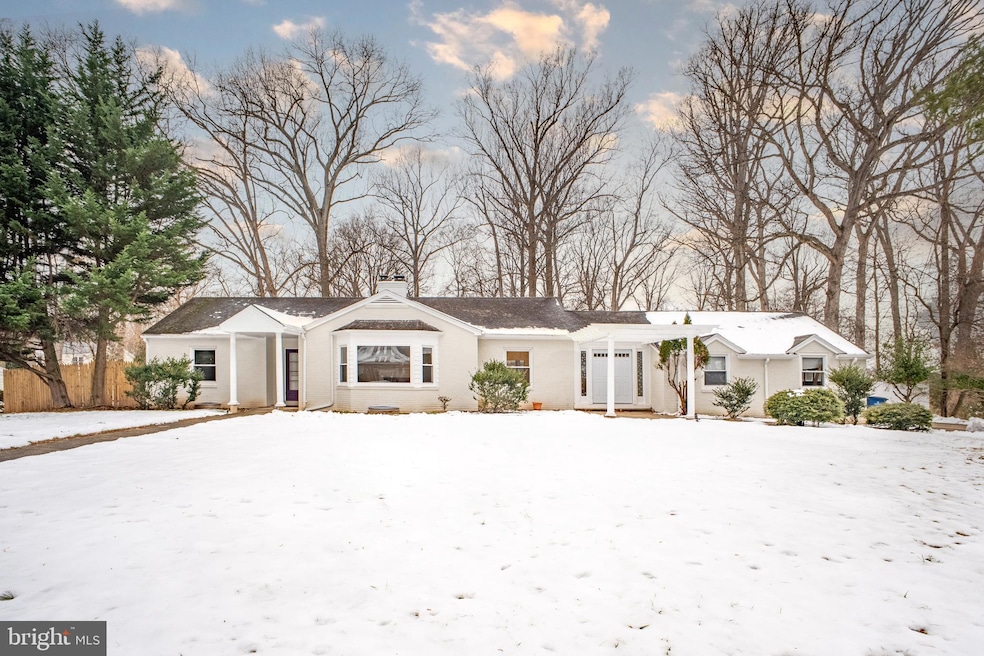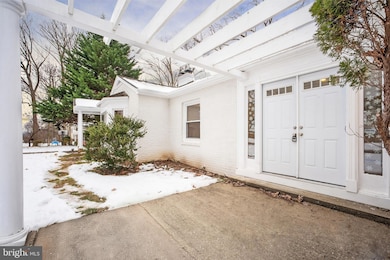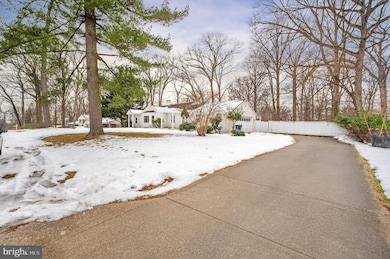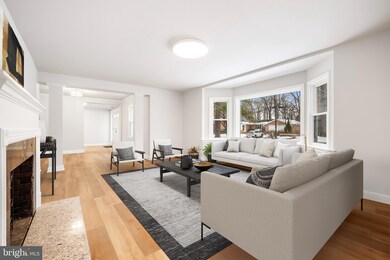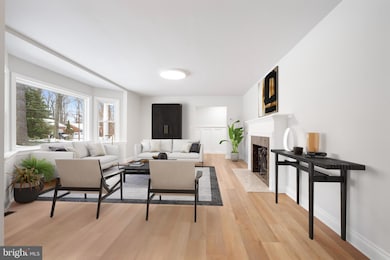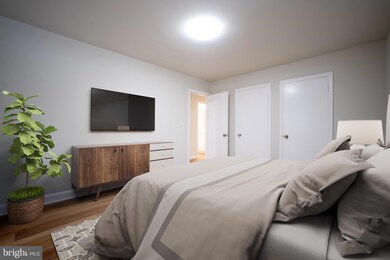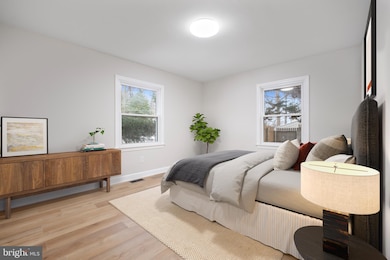
14224 Hi Wood Dr Rockville, MD 20850
West Rockville NeighborhoodHighlights
- View of Trees or Woods
- 0.46 Acre Lot
- 1 Fireplace
- Lakewood Elementary School Rated A
- Rambler Architecture
- No HOA
About This Home
As of March 2025$0 HOA! Located in the most wanted Wootton High School district and the highly reviewed MoCo Public Schools, this property is conveniently near Exit 5 on I-270. Included 2-car garage with a spacious and extended long driveway, a flat 0.46-acre yard, and bright, inviting interiors. Enjoy the charm of a bay window, upgraded windows (installed about two years ago), newly replaced gutters, fresh paint, and hardwood floors throughout. Additional highlights include a brand-new well pump with a warranty, upgraded bathrooms with skylights for natural light, and a convenient second kitchen in the walkout basement. An outdoor shed is also included and conveys with the property.5 min to Rockville Town Center, Rockville Metro & MARC. Estimated floor plan in included!
Home Details
Home Type
- Single Family
Est. Annual Taxes
- $8,262
Year Built
- Built in 1953
Lot Details
- 0.46 Acre Lot
- Property is zoned R200
Parking
- 2 Car Attached Garage
- 6 Driveway Spaces
- Side Facing Garage
Home Design
- Rambler Architecture
- Brick Exterior Construction
Interior Spaces
- Property has 2 Levels
- Ceiling Fan
- 1 Fireplace
- Family Room
- Living Room
- Dining Room
- Views of Woods
Bedrooms and Bathrooms
Laundry
- Laundry Room
- Laundry on main level
Finished Basement
- Basement Fills Entire Space Under The House
- Walk-Up Access
- Rear Basement Entry
Schools
- Lakewood Elementary School
- Robert Frost Middle School
- Thomas S. Wootton High School
Utilities
- Forced Air Heating and Cooling System
- Well
- Electric Water Heater
- On Site Septic
Community Details
- No Home Owners Association
- Pt Rockville Twn Res 3 Subdivision
Listing and Financial Details
- Tax Lot 3
- Assessor Parcel Number 160400055735
Map
Home Values in the Area
Average Home Value in this Area
Property History
| Date | Event | Price | Change | Sq Ft Price |
|---|---|---|---|---|
| 03/10/2025 03/10/25 | Sold | $760,000 | -4.9% | $290 / Sq Ft |
| 01/24/2025 01/24/25 | For Sale | $799,000 | -- | $304 / Sq Ft |
Tax History
| Year | Tax Paid | Tax Assessment Tax Assessment Total Assessment is a certain percentage of the fair market value that is determined by local assessors to be the total taxable value of land and additions on the property. | Land | Improvement |
|---|---|---|---|---|
| 2024 | $8,262 | $661,767 | $0 | $0 |
| 2023 | $7,900 | $633,100 | $438,000 | $195,100 |
| 2022 | $7,532 | $629,300 | $0 | $0 |
| 2021 | $7,357 | $625,500 | $0 | $0 |
| 2020 | $7,357 | $621,700 | $417,200 | $204,500 |
| 2019 | $7,278 | $616,300 | $0 | $0 |
| 2018 | $7,222 | $610,900 | $0 | $0 |
| 2017 | $7,285 | $605,500 | $0 | $0 |
| 2016 | -- | $582,400 | $0 | $0 |
| 2015 | $5,823 | $559,300 | $0 | $0 |
| 2014 | $5,823 | $536,200 | $0 | $0 |
Mortgage History
| Date | Status | Loan Amount | Loan Type |
|---|---|---|---|
| Open | $608,000 | New Conventional | |
| Previous Owner | $162,500 | New Conventional | |
| Previous Owner | $455,000 | Adjustable Rate Mortgage/ARM | |
| Previous Owner | $455,000 | Adjustable Rate Mortgage/ARM |
Deed History
| Date | Type | Sale Price | Title Company |
|---|---|---|---|
| Special Warranty Deed | $760,000 | Household Title | |
| Deed | -- | Affinity Title | |
| Deed | -- | -- | |
| Deed | -- | -- | |
| Deed | $650,000 | -- | |
| Deed | $650,000 | -- | |
| Deed | $415,000 | -- | |
| Deed | -- | -- | |
| Deed | $172,500 | -- |
Similar Homes in the area
Source: Bright MLS
MLS Number: MDMC2155556
APN: 04-00055735
- 1958 Dundee Rd
- 400 Long Trail Terrace
- 102 Deep Trail Ln
- 103 Prettyman Dr
- 2612 Northrup Dr
- 912 Oak Knoll Terrace
- 302 Fallsgrove Dr
- 343 Fallsgrove Dr Unit A
- 353 Fallsgrove Dr Unit A
- 862 Azalea Dr Unit 20-862
- 305 Prettyman Dr Unit 85
- 845 Azalea Dr Unit 27-845
- 4 Hawthorn Ct
- 701 Fallsgrove Dr Unit 314
- 701 Fallsgrove Dr Unit 408
- 14209 Marian Dr
- 216 Pender Place
- 13 Chantilly Ct
- 712 Roxboro Rd
- 13826 Glen Mill Rd
