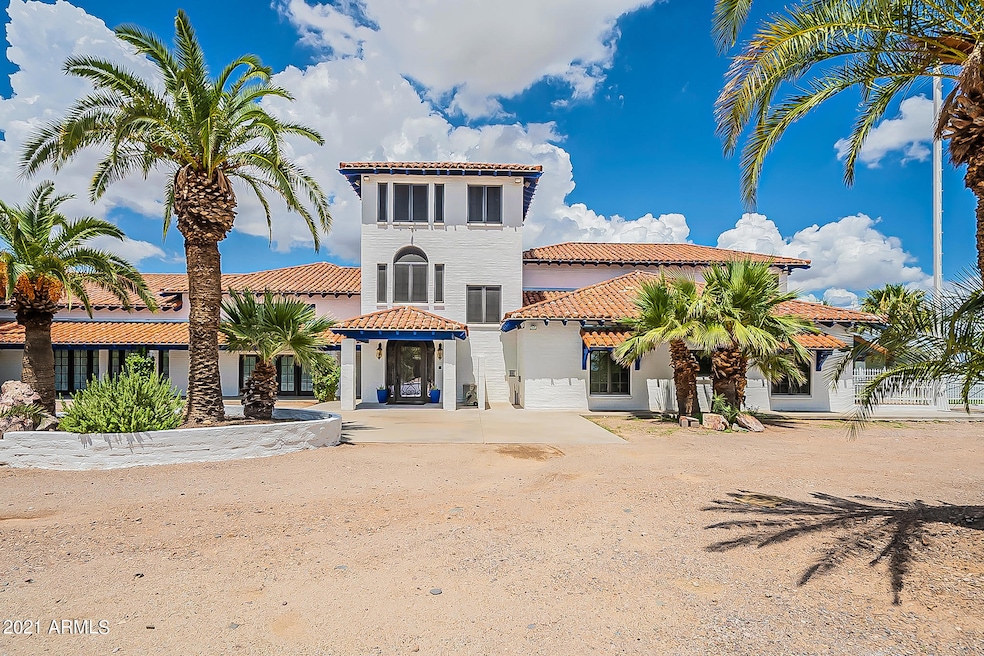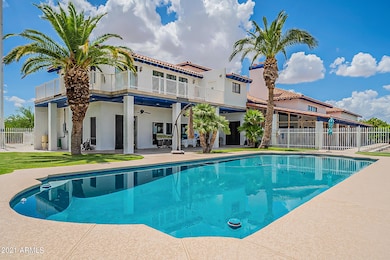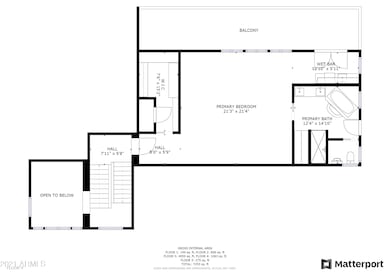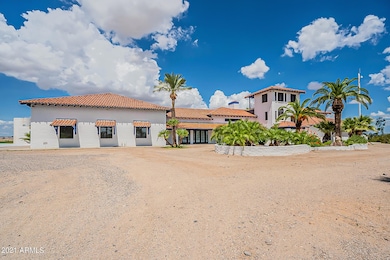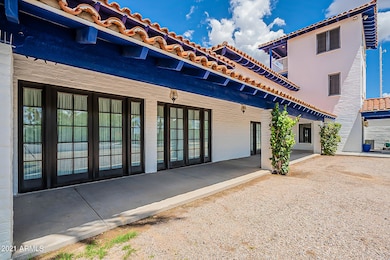14225 N River Ridge Rd Coolidge, AZ 85128
Estimated payment $17,444/month
Highlights
- Horses Allowed On Property
- RV Garage
- Two Primary Bathrooms
- Private Pool
- 12.3 Acre Lot
- Mountain View
About This Home
Stunning one of a kind custom home featuring quiet living and space! This 7200 square foot home sits on 12 secluded acres of beautiful desert landscaping with views of the Superstition Mountains. Immediately fall in love as you enter the large arched door that opens to a gorgeous open floor plan highlighted with sprawling ceilings, copper fireplace, and the largest kitchen island you've ever seen! Features include large sparkling pool, travertine floors, beautiful balcony, basement, screened in back porch, guest quarters with kitchenette, butlers pantry, 2 laundry rooms, 2 soaking tubs, celestial windows, real wood floors, custom real wood doors, tons of storage, air conditioned garage with 3-16ft doors, two wells, and a guest home! And so much more!
Home Details
Home Type
- Single Family
Est. Annual Taxes
- $8,845
Year Built
- Built in 1995
Lot Details
- 12.3 Acre Lot
- Desert faces the front and back of the property
- Private Yard
Parking
- 5 Car Garage
- Garage ceiling height seven feet or more
- Tandem Parking
- RV Garage
Home Design
- Wood Frame Construction
- Stucco
Interior Spaces
- 7,312 Sq Ft Home
- 3-Story Property
- Vaulted Ceiling
- Ceiling Fan
- Double Pane Windows
- Living Room with Fireplace
- Mountain Views
- Finished Basement
Kitchen
- Eat-In Kitchen
- Breakfast Bar
- Gas Cooktop
- Kitchen Island
- Granite Countertops
Flooring
- Stone
- Tile
Bedrooms and Bathrooms
- 5 Bedrooms
- Primary Bedroom on Main
- Two Primary Bathrooms
- Primary Bathroom is a Full Bathroom
- 6 Bathrooms
- Dual Vanity Sinks in Primary Bathroom
- Bidet
- Bathtub With Separate Shower Stall
Pool
- Private Pool
- Pool Pump
Schools
- West Elementary School
- Coolidge Jr High Middle School
- Coolidge High School
Utilities
- Cooling Available
- Heating Available
- Propane
- Septic Tank
- High Speed Internet
Additional Features
- Balcony
- Horses Allowed On Property
Community Details
- No Home Owners Association
- Association fees include no fees
- S7 T5s R9e Subdivision
Listing and Financial Details
- Assessor Parcel Number 202-15-005-B
Map
Home Values in the Area
Average Home Value in this Area
Tax History
| Year | Tax Paid | Tax Assessment Tax Assessment Total Assessment is a certain percentage of the fair market value that is determined by local assessors to be the total taxable value of land and additions on the property. | Land | Improvement |
|---|---|---|---|---|
| 2025 | $8,686 | $104,315 | -- | -- |
| 2024 | $8,525 | $109,486 | -- | -- |
| 2023 | $8,845 | $89,823 | $9,362 | $80,461 |
| 2022 | $8,525 | $71,224 | $6,594 | $64,630 |
| 2021 | $9,324 | $70,646 | $0 | $0 |
| 2020 | $9,029 | $68,774 | $0 | $0 |
| 2019 | $8,800 | $66,318 | $0 | $0 |
| 2018 | $8,197 | $61,080 | $0 | $0 |
| 2017 | $7,227 | $62,375 | $0 | $0 |
| 2016 | $6,805 | $57,655 | $2,758 | $54,897 |
| 2014 | $10,642 | $90,524 | $2,531 | $87,994 |
Property History
| Date | Event | Price | Change | Sq Ft Price |
|---|---|---|---|---|
| 10/02/2024 10/02/24 | For Sale | $2,999,000 | -- | $410 / Sq Ft |
Deed History
| Date | Type | Sale Price | Title Company |
|---|---|---|---|
| Warranty Deed | $200,000 | Fidelity National Title Agen |
Mortgage History
| Date | Status | Loan Amount | Loan Type |
|---|---|---|---|
| Open | $20,000 | Credit Line Revolving | |
| Closed | $0 | Unknown | |
| Open | $140,000 | New Conventional |
Source: Arizona Regional Multiple Listing Service (ARMLS)
MLS Number: 6765271
APN: 202-15-005B
- 0 E Denton Ave Unit 6703092
- 0 S Highway 287 -- Unit 6067061
- 0 S Highway 287 -- Unit 6776939
- 14659 N Riverview Ct
- 0 NW Hunt Hwy and Attaway -- Unit 6807216
- 10784 E Angus Ln
- 0000 E Angus Ln Unit 4
- 0000 E Angus Ln Unit 3
- 0000 E Angus Ln Unit 2
- 0000 E Angus Ln
- 10650 E Vah ki Inn Rd
- 10891 E Griffin Way Unit D
- 11293 N Thunder Mountain Rd
- 3770 E Graythorn Way
- 11307 N Kine -- Unit N
- 376 N Iron Horse Dr
- 0 E Kennedy Ave Unit C 6782083
- 0 E Stetson Ln Unit N 6747280
- 2 S Ellison Rd
- 1 S Ellison Rd
