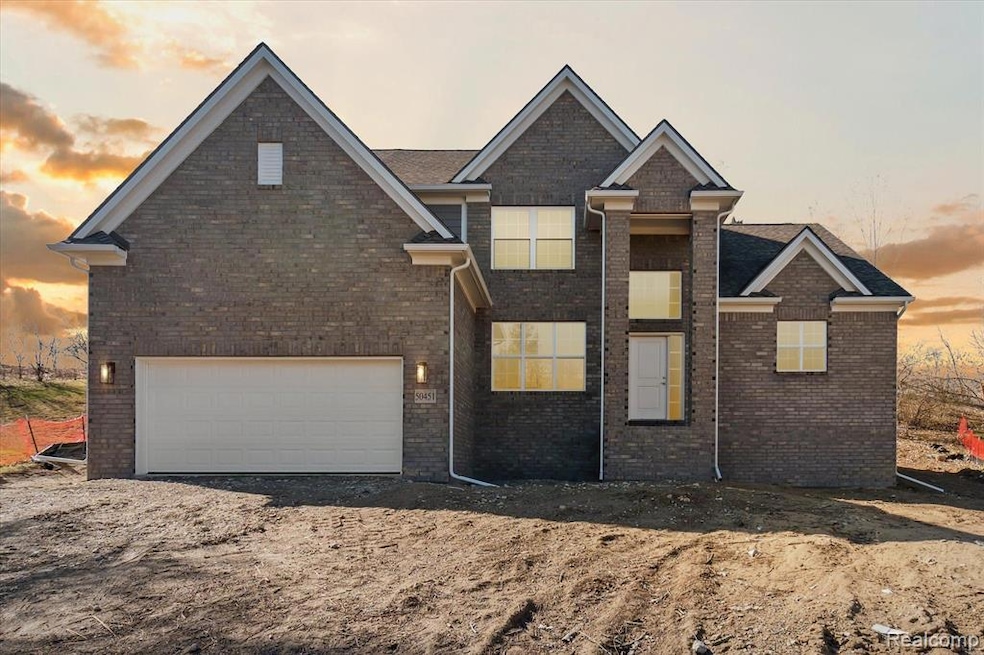
$378,000
- 4 Beds
- 2 Baths
- 2,052 Sq Ft
- 6757 Belleville Rd
- van Buren Township, MI
This Large Colonial has Enduring Good Looks and features 4 Bedrooms (Huge 11x26 Master Bedroom), 2 Baths, 2 Kitchens, 90+ Energy Efficient Furnace plus Central Air. On 5.88 Acres Plus a 2.5 Car Garage and 3.5 Car Garage that provides the opportunity for the gardener, mechanic or the craft person. Unwind Naturally in this Comfortable Classic Home for Better Living.
Glenn Silvenis RE/MAX Crossroads III
