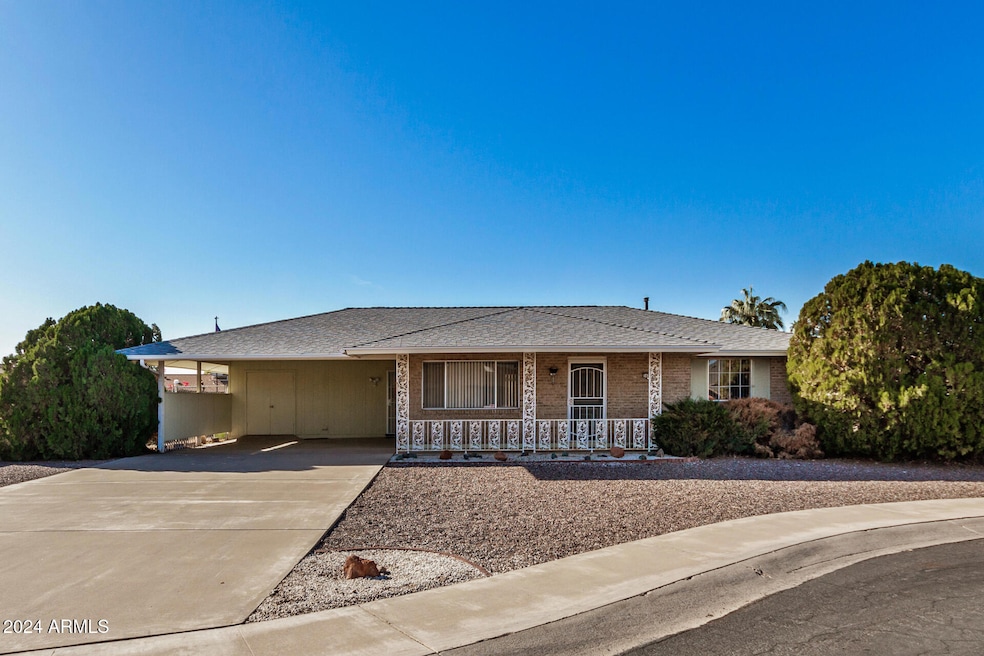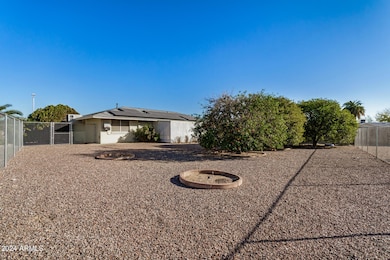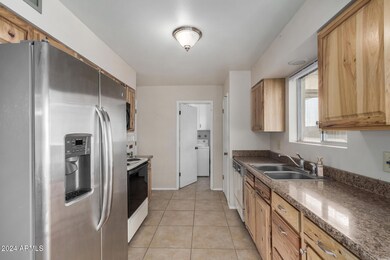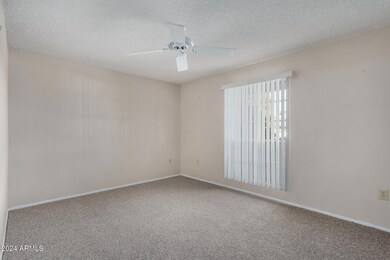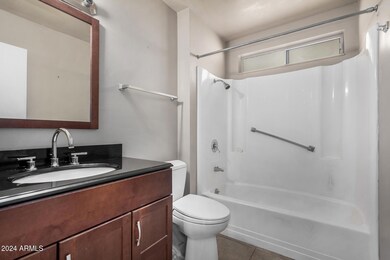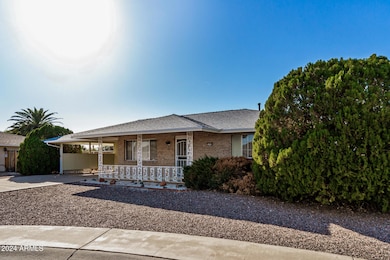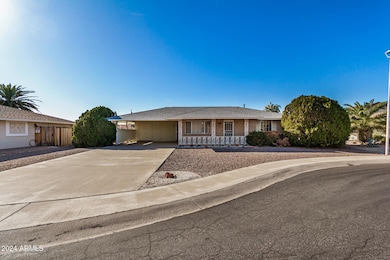
14228 N Sierra Dawn Way Sun City, AZ 85351
Highlights
- Solar Power System
- Eat-In Kitchen
- No Interior Steps
- Heated Community Pool
- Screened Patio
- Tile Flooring
About This Home
As of February 2025Home has an appealing stone front and is set on a cul-de-sac. There is a 2 car carport with storage to the back of it and lots of parking in the driveway. Security doors allow for a nice breeze to come through. Attractive large tile in all main living areas. Spacious kitchen with newer cabinets, complete with dishwasher, stove, microwave and refrigerator. Two spacious bedrooms, both with ceiling fans. The spacious laundry room is complete with washer and dryer and gas hot water tank. The sunroom has tile flooring, the back yard is completely fenced in and has three citrus trees. Adorable single family home with 2 car carport large lot.
Home Details
Home Type
- Single Family
Est. Annual Taxes
- $438
Year Built
- Built in 1970
Lot Details
- 10,506 Sq Ft Lot
- Chain Link Fence
- Front and Back Yard Sprinklers
- Sprinklers on Timer
HOA Fees
- $50 Monthly HOA Fees
Parking
- 2 Carport Spaces
Home Design
- Roof Updated in 2023
- Composition Roof
- Block Exterior
Interior Spaces
- 995 Sq Ft Home
- 1-Story Property
- Ceiling Fan
Kitchen
- Eat-In Kitchen
- Built-In Microwave
- Laminate Countertops
Flooring
- Carpet
- Tile
Bedrooms and Bathrooms
- 2 Bedrooms
- Primary Bathroom is a Full Bathroom
- 1 Bathroom
Schools
- Adult Elementary And Middle School
- Adult High School
Utilities
- Refrigerated Cooling System
- Heating System Uses Natural Gas
- Cable TV Available
Additional Features
- No Interior Steps
- Solar Power System
- Screened Patio
Listing and Financial Details
- Tax Lot 210
- Assessor Parcel Number 200-59-211
Community Details
Overview
- Association fees include no fees
- Sun City Unit 18 Subdivision
Recreation
- Heated Community Pool
- Community Spa
Map
Home Values in the Area
Average Home Value in this Area
Property History
| Date | Event | Price | Change | Sq Ft Price |
|---|---|---|---|---|
| 02/10/2025 02/10/25 | Sold | $227,500 | -9.0% | $229 / Sq Ft |
| 12/09/2024 12/09/24 | For Sale | $250,000 | +316.7% | $251 / Sq Ft |
| 02/29/2012 02/29/12 | Sold | $60,000 | -7.6% | $60 / Sq Ft |
| 02/07/2012 02/07/12 | Pending | -- | -- | -- |
| 02/05/2012 02/05/12 | For Sale | $64,900 | -- | $65 / Sq Ft |
Tax History
| Year | Tax Paid | Tax Assessment Tax Assessment Total Assessment is a certain percentage of the fair market value that is determined by local assessors to be the total taxable value of land and additions on the property. | Land | Improvement |
|---|---|---|---|---|
| 2025 | $438 | $5,601 | -- | -- |
| 2024 | $431 | -- | -- | -- |
| 2023 | $431 | $6,060 | $1,210 | $4,850 |
| 2022 | $422 | $6,060 | $1,210 | $4,850 |
| 2021 | $458 | $12,530 | $2,500 | $10,030 |
| 2020 | $468 | $10,720 | $2,140 | $8,580 |
| 2019 | $488 | $9,750 | $1,950 | $7,800 |
| 2018 | $491 | $6,060 | $1,210 | $4,850 |
| 2017 | $498 | $6,060 | $1,210 | $4,850 |
| 2016 | $491 | $6,060 | $1,210 | $4,850 |
| 2015 | $492 | $6,060 | $1,210 | $4,850 |
Mortgage History
| Date | Status | Loan Amount | Loan Type |
|---|---|---|---|
| Open | $159,250 | New Conventional | |
| Previous Owner | $84,147 | FHA |
Deed History
| Date | Type | Sale Price | Title Company |
|---|---|---|---|
| Warranty Deed | $227,500 | Clear Title Agency Of Arizona | |
| Warranty Deed | $85,700 | Security Title Agency | |
| Cash Sale Deed | $60,000 | First American Title Insuran | |
| Interfamily Deed Transfer | -- | -- | |
| Quit Claim Deed | -- | -- | |
| Interfamily Deed Transfer | -- | -- |
Similar Homes in Sun City, AZ
Source: Arizona Regional Multiple Listing Service (ARMLS)
MLS Number: 6794213
APN: 200-59-211
- 10340 W Floriade Dr
- 14405 N Cameo Way
- 13843 N Tan Tara Dr
- 10329 W Floriade Dr
- 13842 N Tan Tara Dr
- 13846 N Tan Tara Dr
- 13824 N Kaanapali Dr
- 10321 W Floriade Dr
- 13824 N Tan Tara Dr
- 10521 W Prairie Hills Cir Unit 21
- 10544 W Prairie Hills Cir
- 13834 N 103rd Ave Unit 18
- 10509 W Tropicana Cir
- 10449 W Tropicana Cir Unit 127
- 10532 W Kingswood Cir
- 13816 N 103rd Ave
- 13851 N 103rd Ave
- 10508 W Kingswood Cir
- 10520 W Saratoga Cir Unit 12
- 10439 W Saratoga Cir
