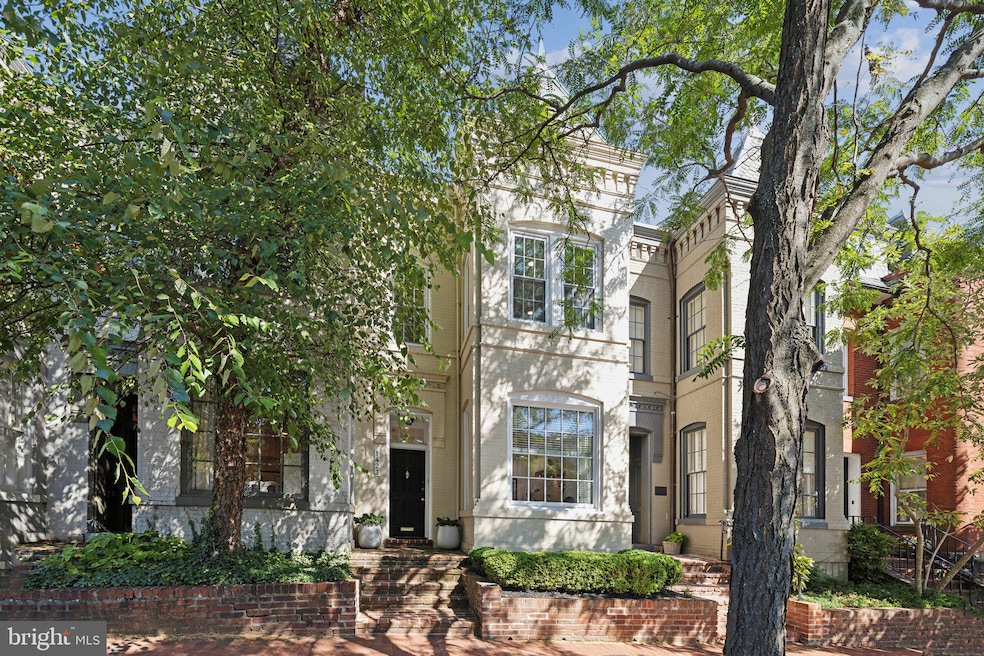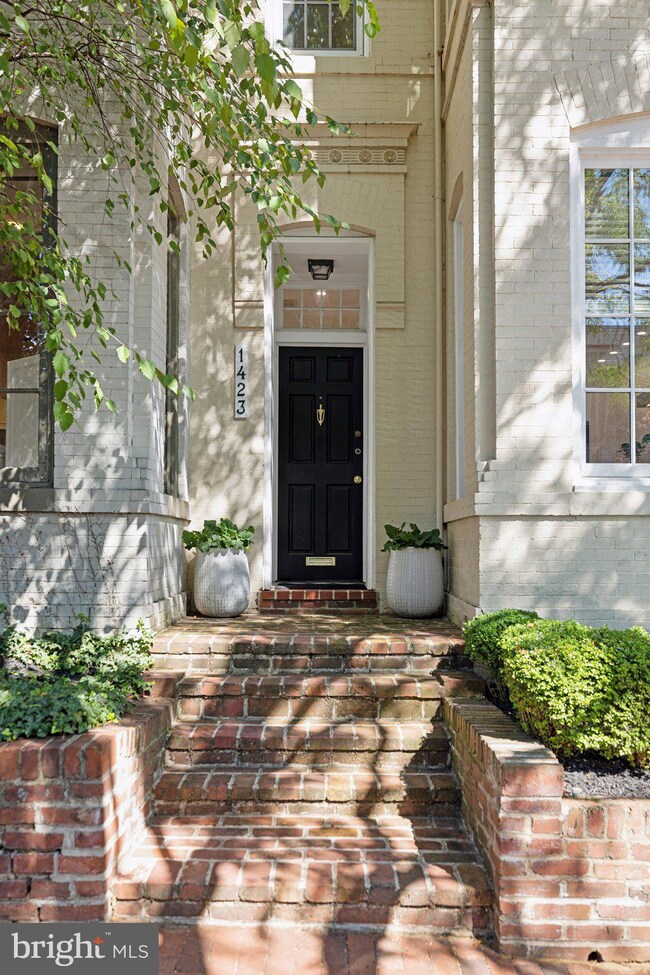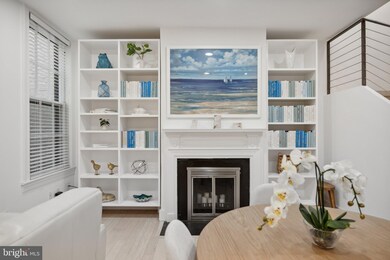
1423 35th St NW Washington, DC 20007
Georgetown NeighborhoodHighlights
- Traditional Architecture
- No HOA
- Historic Home
- Hyde Addison Elementary School Rated A
- Central Heating and Cooling System
- Gas Fireplace
About This Home
As of November 2024Large price reduction! Nestled in Georgetown's charming and convenient West Village, this exceptional three bedroom, two and a half bath home exudes charm and sophistication. A sleek Bulthaup kitchen with paneled Miele appliances, gas cooktop, wall oven, microwave/oven combo, Moen smart faucet and sun filled bay window that serves as the perfect eat-in space provide a balance of form and function. An open living and dining area with high ceilings and abundant light features architectural details like custom box bookshelves and a staircase with an antiqued iron handrail. Other notable main level features include ash wood floors, recessed lighting, in-ceiling speakers, oversized French doors leading to the garden and a convenient powder room. The second level features a generously proportioned primary suite with a wall of custom closets and an ensuite bathroom with Hansgrohe and Kohler fixtures. Two additional bedrooms complete the second floor: a large second bedroom with eastern exposure and a third bedroom offering serene garden views. All bathrooms have been meticulously renovated by the renowned Case Design, ensuring luxurious finishes and attention to detail. The charming garden which can be used for parking and a location that puts restaurants, shopping and parks just steps away from the front door round out the long list of amenities that make this home a must see.
Townhouse Details
Home Type
- Townhome
Est. Annual Taxes
- $13,550
Year Built
- Built in 1900
Lot Details
- 1,193 Sq Ft Lot
- Historic Home
Home Design
- Traditional Architecture
- Brick Exterior Construction
- Block Foundation
Interior Spaces
- 1,638 Sq Ft Home
- Property has 2 Levels
- Gas Fireplace
Bedrooms and Bathrooms
- 3 Bedrooms
Parking
- 1 Parking Space
- 1 Driveway Space
- Alley Access
Utilities
- Central Heating and Cooling System
- Natural Gas Water Heater
- Municipal Trash
Community Details
- No Home Owners Association
- Georgetown Subdivision
Listing and Financial Details
- Tax Lot 24
- Assessor Parcel Number 1246//0024
Map
Home Values in the Area
Average Home Value in this Area
Property History
| Date | Event | Price | Change | Sq Ft Price |
|---|---|---|---|---|
| 11/18/2024 11/18/24 | Sold | $1,615,000 | +1.3% | $986 / Sq Ft |
| 10/21/2024 10/21/24 | Pending | -- | -- | -- |
| 10/18/2024 10/18/24 | Price Changed | $1,595,000 | -5.9% | $974 / Sq Ft |
| 09/24/2024 09/24/24 | Price Changed | $1,695,000 | -2.3% | $1,035 / Sq Ft |
| 09/06/2024 09/06/24 | For Sale | $1,735,000 | +3.0% | $1,059 / Sq Ft |
| 10/26/2022 10/26/22 | Sold | $1,685,000 | 0.0% | $1,029 / Sq Ft |
| 10/04/2022 10/04/22 | Pending | -- | -- | -- |
| 09/30/2022 09/30/22 | For Sale | $1,685,000 | -- | $1,029 / Sq Ft |
Tax History
| Year | Tax Paid | Tax Assessment Tax Assessment Total Assessment is a certain percentage of the fair market value that is determined by local assessors to be the total taxable value of land and additions on the property. | Land | Improvement |
|---|---|---|---|---|
| 2024 | $13,550 | $1,594,120 | $674,140 | $919,980 |
| 2023 | $10,099 | $1,230,070 | $606,260 | $623,810 |
| 2022 | $9,181 | $1,158,760 | $602,210 | $556,550 |
| 2021 | $9,169 | $1,155,040 | $594,770 | $560,270 |
| 2020 | $9,054 | $1,140,850 | $587,480 | $553,370 |
| 2019 | $8,656 | $1,093,260 | $559,500 | $533,760 |
| 2018 | $8,565 | $1,080,990 | $0 | $0 |
| 2017 | $8,301 | $1,049,080 | $0 | $0 |
| 2016 | $7,784 | $987,460 | $0 | $0 |
| 2015 | $7,511 | $955,030 | $0 | $0 |
| 2014 | $7,441 | $945,640 | $0 | $0 |
Mortgage History
| Date | Status | Loan Amount | Loan Type |
|---|---|---|---|
| Open | $1,115,000 | New Conventional | |
| Closed | $1,115,000 | New Conventional |
Deed History
| Date | Type | Sale Price | Title Company |
|---|---|---|---|
| Deed | $1,615,000 | Kvs Title | |
| Deed | $1,615,000 | Kvs Title | |
| Deed | $1,685,000 | Paragon Title And Escrow |
Similar Homes in Washington, DC
Source: Bright MLS
MLS Number: DCDC2157922
APN: 1246-0024
- 1406 34th St NW
- 1412 34th St NW
- 3403 O St NW
- 1330 35th St NW
- 1318 35th St NW Unit 3
- 3313 O St NW
- 3311 P St NW
- 1430 33rd St NW
- 3314 1/2 Volta Place NW
- 1524 33rd St NW
- 0 Prospect St NW
- 3267 N St NW Unit 5
- 3508 Prospect St NW
- 1616 34th St NW
- 1234 33rd St NW
- 1217 34th St NW
- 3224 Volta Place NW
- 1626 34th St NW
- 3237 N St NW Unit 16
- 1626 33rd St NW






