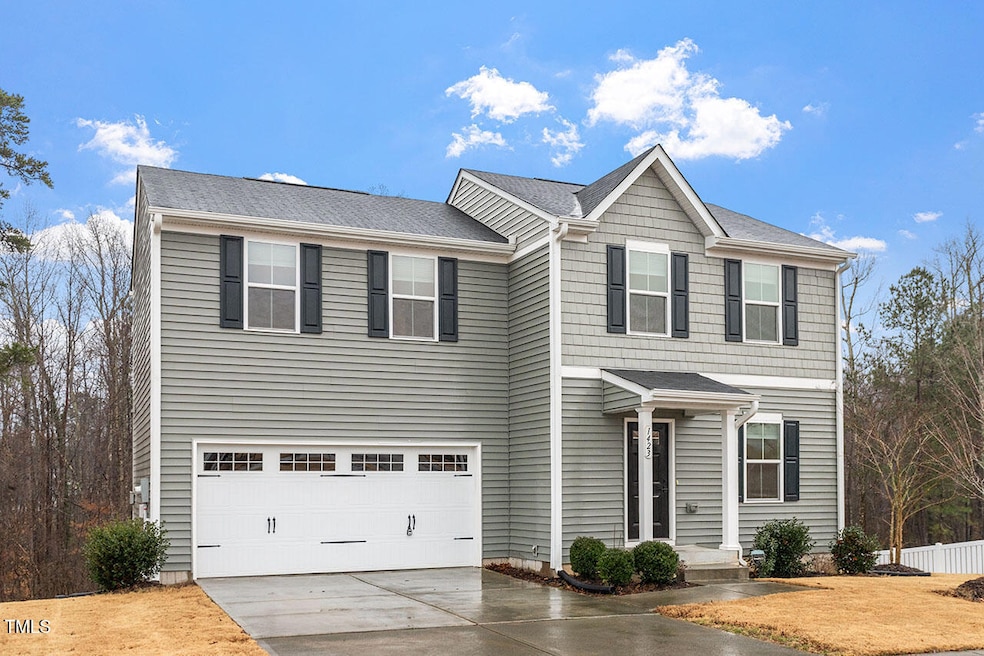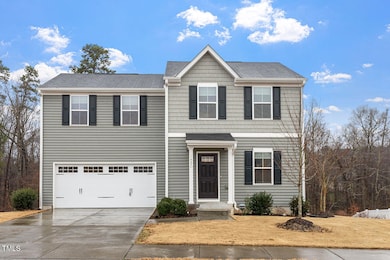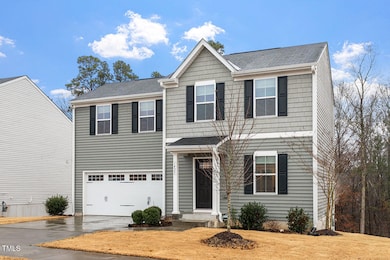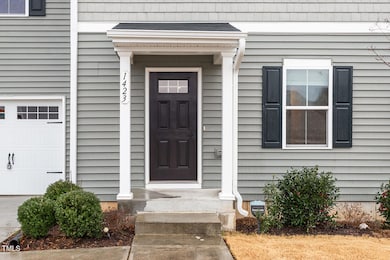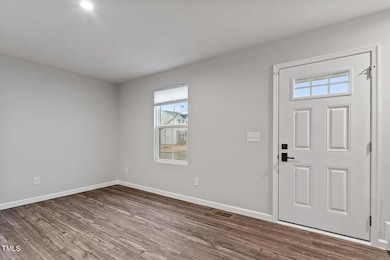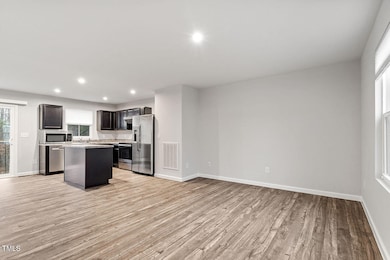
1423 Bridgewater Dr Durham, NC 27704
Weaver NeighborhoodEstimated payment $2,214/month
Highlights
- Hot Property
- 2 Car Attached Garage
- Walk-In Closet
- Transitional Architecture
- Eat-In Kitchen
- Kitchen Island
About This Home
Step into this beautiful, nearly new home that has everything you've been looking for! The main floor is designed for easy living, with open spaces that make it perfect for gathering with family and friends. Upstairs, the spacious bedrooms offer a cozy retreat for everyone. And the best part? The unfinished basement is a blank canvas—ready for you to create the perfect space for work, play, or relaxation. Come see it for yourself and fall in love!
Home Details
Home Type
- Single Family
Est. Annual Taxes
- $2,660
Year Built
- Built in 2020
Lot Details
- 5,663 Sq Ft Lot
HOA Fees
- $40 Monthly HOA Fees
Parking
- 2 Car Attached Garage
Home Design
- Transitional Architecture
- Shingle Roof
- Vinyl Siding
Interior Spaces
- 1,476 Sq Ft Home
- 3-Story Property
- Family Room
- Dining Room
- Pull Down Stairs to Attic
- Unfinished Basement
Kitchen
- Eat-In Kitchen
- Electric Range
- Dishwasher
- Kitchen Island
Flooring
- Carpet
- Laminate
Bedrooms and Bathrooms
- 3 Bedrooms
- Walk-In Closet
Schools
- Sandy Ridge Elementary School
- Lucas Middle School
- Northern High School
Utilities
- Forced Air Heating and Cooling System
- Heating System Uses Natural Gas
- Electric Water Heater
Community Details
- Association fees include storm water maintenance
- Magnolia Creek Homeowners Association, Phone Number (919) 233-7660
- Magnolia Creek Subdivision
Listing and Financial Details
- Assessor Parcel Number 0833-48-4647
Map
Home Values in the Area
Average Home Value in this Area
Tax History
| Year | Tax Paid | Tax Assessment Tax Assessment Total Assessment is a certain percentage of the fair market value that is determined by local assessors to be the total taxable value of land and additions on the property. | Land | Improvement |
|---|---|---|---|---|
| 2024 | $3,069 | $220,020 | $56,600 | $163,420 |
| 2023 | $2,816 | $220,020 | $56,600 | $163,420 |
| 2022 | $2,816 | $220,020 | $56,600 | $163,420 |
| 2021 | $2,803 | $220,020 | $56,600 | $163,420 |
| 2020 | $1,210 | $97,277 | $56,600 | $40,677 |
| 2019 | $17 | $56,600 | $56,600 | $0 |
Property History
| Date | Event | Price | Change | Sq Ft Price |
|---|---|---|---|---|
| 04/16/2025 04/16/25 | Price Changed | $349,900 | -2.5% | $237 / Sq Ft |
| 04/01/2025 04/01/25 | For Sale | $359,000 | -- | $243 / Sq Ft |
Deed History
| Date | Type | Sale Price | Title Company |
|---|---|---|---|
| Special Warranty Deed | $252,500 | None Available | |
| Special Warranty Deed | $136,000 | None Available |
About the Listing Agent

Vicki DiProfio, Owner/Realtor of DiProfio Homes, has a heart for people and believes that the real estate experience can be the beginning of a lifelong relationship. Vicki was born and raised in the Greensboro, NC area. She attended Appalachian State University in Boone, NC and graduated with a Bachelor’s degree in Education. Vicki obtained her real estate license in 2005 and immediately fell in love with helping people find their dream home and began the real estate firm in Cary,
Vicki's Other Listings
Source: Doorify MLS
MLS Number: 10085983
APN: 224088
- 10 Windchime Ct
- 1205 Bent Willow Dr
- 1122 Briar Rose Ln
- 884 Saratoga Dr
- 880 Saratoga Dr
- 1110 Bent Willow Dr
- 876 Saratoga Dr
- 1109 Pale Moss
- 1107 Pale Moss Dr
- 703 Saratoga Dr
- 2005 Silent Bend Dr
- 1004 Bridgewater Dr
- 528 Summer Storm Dr
- 715 Shay Dr
- 4610 Miller Dr
- 2115 Titanium Rock Rd
- 2117 Titanium Rock Rd
- 4118 Sudbury Rd
- 711 Melanie St
- 605 Stratton Way
