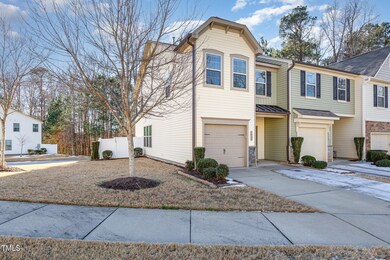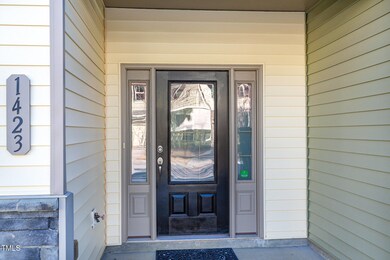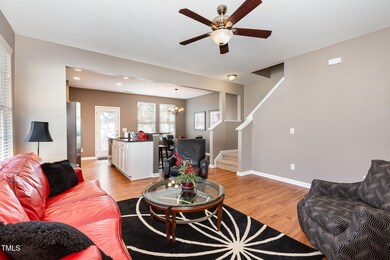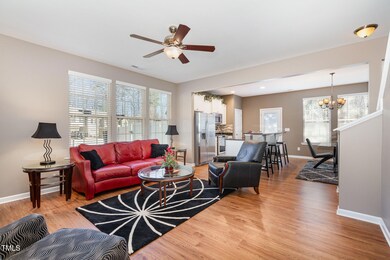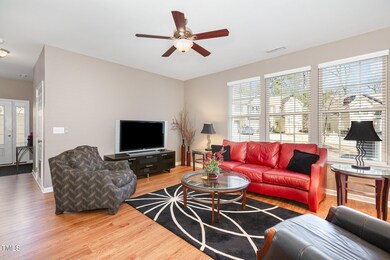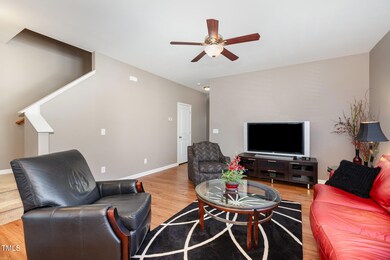
1423 Chatuga Way Wake Forest, NC 27587
Youngsville NeighborhoodHighlights
- Open Floorplan
- Engineered Wood Flooring
- Corner Lot
- Traditional Architecture
- End Unit
- Granite Countertops
About This Home
As of March 2025Beautiful end unit townhome in the sought after Richland Hills Community! End unit with a one car garage and features an expanded concrete patio perfect for outdoor entertaining and premium 80 ft vinyl fence with backyard privacy. This home features 3 bedrooms, 21/2 baths. Granite countertops, recessed lighting throughout. All stainless steel appliances. Refrigerator, washer and dryer conveys. Open floor plan efficient for traffic flow. Updated backsplash, kitchen cabinets, new toilets. Stove upgraded from electric to gas in 2017. Reverse osmosis full home water filtration system installed in 2017. The community also has a pool, which is included in the HOA. Home has been meticulously maintained! Convenient to US-1, shopping, and restaurants.
Townhouse Details
Home Type
- Townhome
Est. Annual Taxes
- $3,151
Year Built
- Built in 2016
Lot Details
- 2,178 Sq Ft Lot
- End Unit
- 1 Common Wall
- Vinyl Fence
- Landscaped
- Level Lot
- Few Trees
- Back Yard Fenced
HOA Fees
- $129 Monthly HOA Fees
Parking
- 1 Car Attached Garage
- Front Facing Garage
- Private Driveway
- On-Street Parking
- 2 Open Parking Spaces
Home Design
- Traditional Architecture
- Slab Foundation
- Shingle Roof
- Vinyl Siding
Interior Spaces
- 1,675 Sq Ft Home
- 2-Story Property
- Open Floorplan
- Smooth Ceilings
- Ceiling Fan
- Blinds
- Entrance Foyer
- Combination Kitchen and Dining Room
- Pull Down Stairs to Attic
Kitchen
- Free-Standing Gas Oven
- Gas Range
- Free-Standing Range
- Microwave
- Ice Maker
- Dishwasher
- Stainless Steel Appliances
- Granite Countertops
- Disposal
Flooring
- Engineered Wood
- Carpet
Bedrooms and Bathrooms
- 3 Bedrooms
- Walk-In Closet
- Double Vanity
- Bathtub with Shower
Laundry
- Laundry in Hall
- Laundry on upper level
- Washer and Dryer
Outdoor Features
- Patio
- Rain Gutters
Schools
- Youngsville Elementary School
- Cedar Creek Middle School
- Franklinton High School
Utilities
- Cooling Available
- Forced Air Heating System
- Heating System Uses Natural Gas
- Heat Pump System
- Underground Utilities
- Water Purifier
- Water Purifier is Owned
- High Speed Internet
- Cable TV Available
Listing and Financial Details
- Assessor Parcel Number 042636
Community Details
Overview
- Association fees include ground maintenance
- Twin Creek HOA
- Richland Hills Subdivision
- Maintained Community
- Community Parking
Recreation
- Community Pool
Map
Home Values in the Area
Average Home Value in this Area
Property History
| Date | Event | Price | Change | Sq Ft Price |
|---|---|---|---|---|
| 03/31/2025 03/31/25 | Sold | $312,500 | -6.0% | $187 / Sq Ft |
| 03/12/2025 03/12/25 | Pending | -- | -- | -- |
| 03/07/2025 03/07/25 | Price Changed | $332,400 | -0.7% | $198 / Sq Ft |
| 01/16/2025 01/16/25 | For Sale | $334,900 | -- | $200 / Sq Ft |
Tax History
| Year | Tax Paid | Tax Assessment Tax Assessment Total Assessment is a certain percentage of the fair market value that is determined by local assessors to be the total taxable value of land and additions on the property. | Land | Improvement |
|---|---|---|---|---|
| 2024 | $3,195 | $328,810 | $78,490 | $250,320 |
| 2023 | $2,327 | $171,860 | $34,500 | $137,360 |
| 2022 | $2,300 | $171,860 | $34,500 | $137,360 |
| 2021 | $2,317 | $171,860 | $34,500 | $137,360 |
| 2020 | $2,323 | $171,860 | $34,500 | $137,360 |
| 2019 | $2,356 | $171,860 | $34,500 | $137,360 |
| 2018 | $2,351 | $171,860 | $34,500 | $137,360 |
| 2017 | $2,264 | $155,140 | $34,500 | $120,640 |
Mortgage History
| Date | Status | Loan Amount | Loan Type |
|---|---|---|---|
| Previous Owner | $156,740 | New Conventional |
Deed History
| Date | Type | Sale Price | Title Company |
|---|---|---|---|
| Warranty Deed | $312,500 | Investors Title | |
| Warranty Deed | $183,000 | Attorney | |
| Special Warranty Deed | $165,000 | None Available |
Similar Homes in Wake Forest, NC
Source: Doorify MLS
MLS Number: 10071111
APN: 042636
- 940 Fulworth Ave
- 1216 Edgemoore Trail
- 313 Mason Oaks Dr
- 821 Stackhurst Way
- 1113 Crendall Way
- 121 Mason Oaks Dr
- 1204 Chamberwell Ave
- 13816 N Meadows Ct
- 629 Houndsditch Cir
- 8317 Dolce Dr
- 604 Whistable Ave
- 105 Sunset Dr
- 217 Steven Taylor Rd
- 1014 Holden Rd
- 3613 Legato Ln
- 528 Holden Forest Dr
- 505 Ferry Ct
- 401 Newquay Ln
- 2053 Stillwood Dr
- 210 Lilliput Ln

