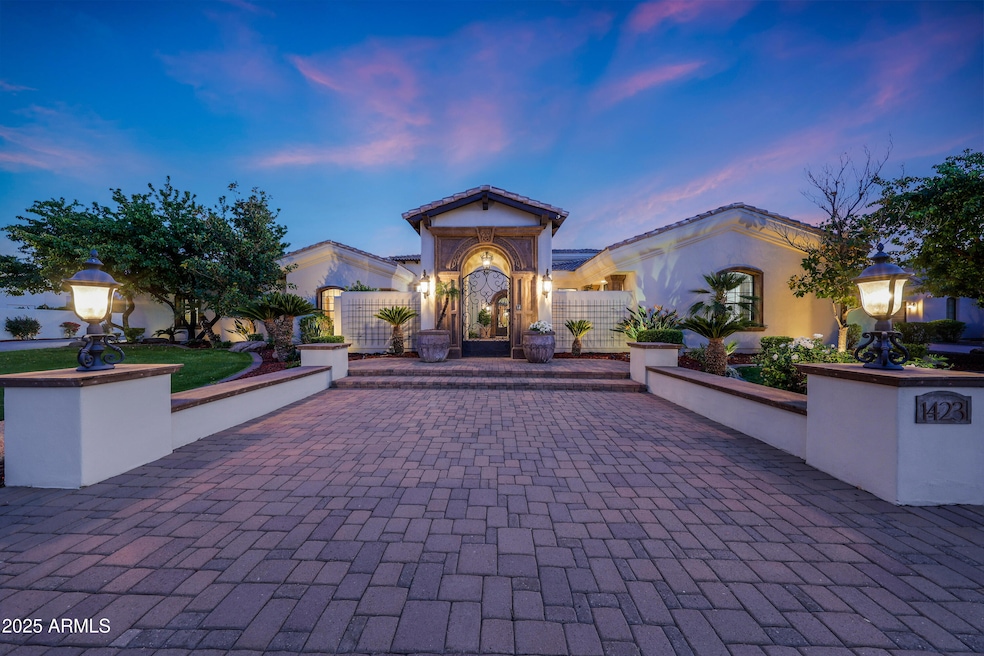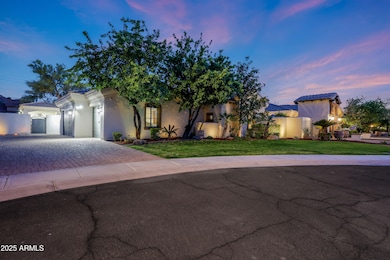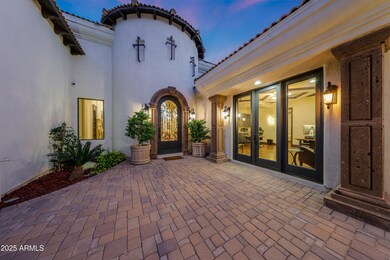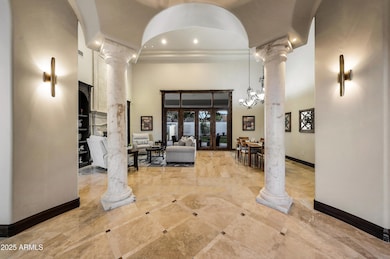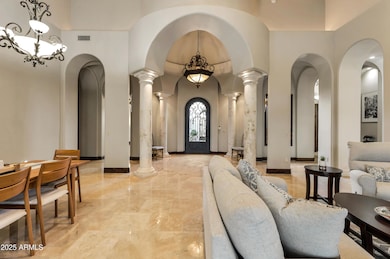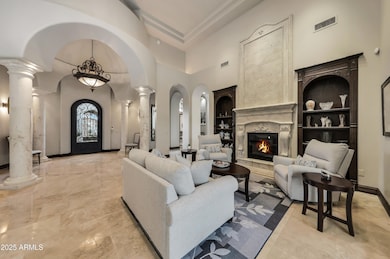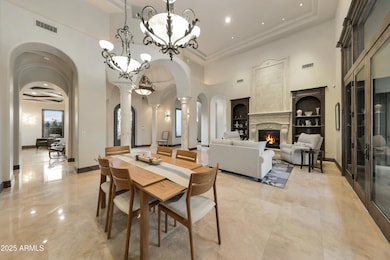
1423 E Beverly Ln Phoenix, AZ 85022
Moon Valley NeighborhoodEstimated payment $10,370/month
Highlights
- Heated Spa
- City Lights View
- Fireplace in Primary Bedroom
- RV Gated
- 0.42 Acre Lot
- 3-minute walk to North Mountain/ Shaw Butte
About This Home
This stunning custom Mediterranean-style home is nestled in the coveted Estates at Moon Valley, occupying a spacious cul-de-sac lot with breathtaking mountain views. Designed with cutting-edge technology and exceptional craftsmanship, this residence seamlessly combines elegance with functionality. A gated entrada with smart home technology welcomes you to a charming courtyard adorned with a cantera fountain, setting the stage for the remarkable foyer. Inside, dramatic 17-foot vaulted ceilings and custom lighting, including a Homeworks Lutron Lighting System, create an atmosphere of elegance and sophistication. The thoughtfully designed open floor plan emphasizes indoor-outdoor living, offering 4 bedrooms and 4.5 bathrooms for both comfort and versatility. The gourmet kitchen boasts exquisite custom cabinetry and top-tier appliances including a 6' built-in Viking refrigerator/freezer, Dacor cook top and built-in espresso maker, and a built-in warming drawer perfect for culinary enthusiasts. Expansive living areas flow effortlessly into multiple outdoor entertaining spaces, ideal for hosting and relaxation. The luxurious grounds are truly exceptional, featuring a heated pool and spa, a ramada, an outdoor kitchen, a fireplace, a basketball court, a misting system, an outdoor shower, a large grass area, and an RV gate. The private owner's suite serves as a serene retreat, complete with a wet bar, wine and beverage refrigerator, double-sided fireplace, dream closet, and spa-inspired bathroom with a steam shower and large jacuzzi tub. Additional highlights include a spacious bonus room with courtyard views, private bathrooms and walk-in closets in each secondary bedroom, and a desirable home office opening onto the courtyard through elegant French doors. Located at the base of Lookout Mountain, this home offers proximity to Moon Valley Country Club's award-winning golf, tennis, and dining amenities. Hiking trails, restaurants, shopping, and convenient freeway access are all within walking distance, making this property a true gem for those seeking luxury and lifestyle.
Home Details
Home Type
- Single Family
Est. Annual Taxes
- $5,822
Year Built
- Built in 2006
Lot Details
- 0.42 Acre Lot
- Cul-De-Sac
- Desert faces the front and back of the property
- Wrought Iron Fence
- Block Wall Fence
- Misting System
- Front and Back Yard Sprinklers
- Sprinklers on Timer
- Private Yard
- Grass Covered Lot
HOA Fees
- $117 Monthly HOA Fees
Parking
- 4 Open Parking Spaces
- 3 Car Garage
- Side or Rear Entrance to Parking
- RV Gated
Property Views
- City Lights
- Mountain
Home Design
- Santa Barbara Architecture
- Roof Updated in 2021
- Wood Frame Construction
- Cellulose Insulation
- Tile Roof
- Stone Exterior Construction
- Stucco
Interior Spaces
- 4,298 Sq Ft Home
- 1-Story Property
- Wet Bar
- Ceiling height of 9 feet or more
- Ceiling Fan
- 2 Fireplaces
- Double Pane Windows
- Security System Owned
Kitchen
- Kitchen Updated in 2021
- Breakfast Bar
- Built-In Microwave
- Kitchen Island
- Granite Countertops
Flooring
- Floors Updated in 2021
- Wood
- Tile
Bedrooms and Bathrooms
- 4 Bedrooms
- Fireplace in Primary Bedroom
- Primary Bathroom is a Full Bathroom
- 4.5 Bathrooms
- Dual Vanity Sinks in Primary Bathroom
- Hydromassage or Jetted Bathtub
- Bathtub With Separate Shower Stall
Pool
- Heated Spa
- Private Pool
Outdoor Features
- Outdoor Fireplace
- Built-In Barbecue
Schools
- Campo Bello Elementary School
- Greenway Middle School
- North Canyon High School
Utilities
- Cooling Available
- Heating Available
- Propane
- Cable TV Available
Community Details
- Association fees include ground maintenance
- Estates Moon Valley Association, Phone Number (602) 430-8555
- Estates At Moon Valley Subdivision
Listing and Financial Details
- Tax Lot 6
- Assessor Parcel Number 214-15-128
Map
Home Values in the Area
Average Home Value in this Area
Tax History
| Year | Tax Paid | Tax Assessment Tax Assessment Total Assessment is a certain percentage of the fair market value that is determined by local assessors to be the total taxable value of land and additions on the property. | Land | Improvement |
|---|---|---|---|---|
| 2025 | $5,822 | $64,516 | -- | -- |
| 2024 | $5,687 | $61,444 | -- | -- |
| 2023 | $5,687 | $97,020 | $19,400 | $77,620 |
| 2022 | $5,624 | $79,820 | $15,960 | $63,860 |
| 2021 | $5,643 | $68,610 | $13,720 | $54,890 |
| 2020 | $5,450 | $63,070 | $12,610 | $50,460 |
| 2019 | $5,458 | $60,020 | $12,000 | $48,020 |
| 2018 | $5,259 | $60,710 | $12,140 | $48,570 |
| 2017 | $5,016 | $56,310 | $11,260 | $45,050 |
| 2016 | $5,796 | $55,450 | $11,090 | $44,360 |
| 2015 | $6,213 | $61,620 | $12,320 | $49,300 |
Property History
| Date | Event | Price | Change | Sq Ft Price |
|---|---|---|---|---|
| 04/16/2025 04/16/25 | Pending | -- | -- | -- |
| 04/15/2025 04/15/25 | For Sale | $1,750,000 | +9.4% | $407 / Sq Ft |
| 11/17/2021 11/17/21 | Sold | $1,600,000 | +0.6% | $372 / Sq Ft |
| 09/26/2021 09/26/21 | Pending | -- | -- | -- |
| 09/23/2021 09/23/21 | For Sale | $1,590,000 | -- | $370 / Sq Ft |
Deed History
| Date | Type | Sale Price | Title Company |
|---|---|---|---|
| Quit Claim Deed | -- | Lisa J Frisella Apc | |
| Quit Claim Deed | -- | Lisa J Frisella Apc | |
| Interfamily Deed Transfer | -- | Grand Canyon Title Agency | |
| Warranty Deed | $1,600,000 | Grand Canyon Title Agency | |
| Interfamily Deed Transfer | -- | First American Title Insuran | |
| Interfamily Deed Transfer | -- | None Available | |
| Warranty Deed | -- | Security Title Agency Inc | |
| Limited Warranty Deed | -- | -- |
Mortgage History
| Date | Status | Loan Amount | Loan Type |
|---|---|---|---|
| Previous Owner | $1,438,400 | No Value Available | |
| Previous Owner | $484,350 | New Conventional | |
| Previous Owner | $386,000 | New Conventional | |
| Previous Owner | $90,000 | Unknown | |
| Previous Owner | $100,000 | Credit Line Revolving | |
| Previous Owner | $381,500 | New Conventional | |
| Previous Owner | $378,000 | Unknown | |
| Previous Owner | $385,000 | Construction |
Similar Homes in Phoenix, AZ
Source: Arizona Regional Multiple Listing Service (ARMLS)
MLS Number: 6847807
APN: 214-15-128
- 1401 E Paradise Ln
- 1327 E Le Marche Ave
- 1238 E Grandview Rd
- 1302 E Tierra Buena Ln
- 1614 E Kathleen Rd
- 1717 E Sandra Terrace
- 1201 E Le Marche Ave
- 13831 N 12th St
- 13837 N 12th St
- 1626 E Kathleen Rd
- 16825 N 14th St Unit 34
- 16825 N 14th St Unit 125
- 1134 E Le Marche Ave
- 1634 E Aire Libre Ave
- 16018 N 17th Way
- 15829 N 12th St
- 1017 E Grandview Rd
- 15868 N 18th Place
- 16875 N 12th St Unit 35
- 16875 N 12th St Unit 24
