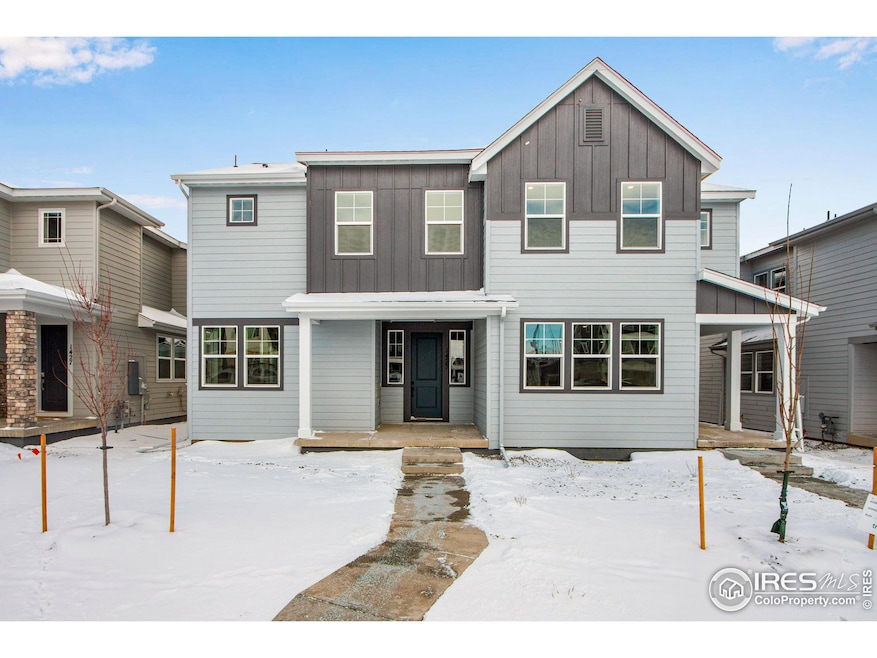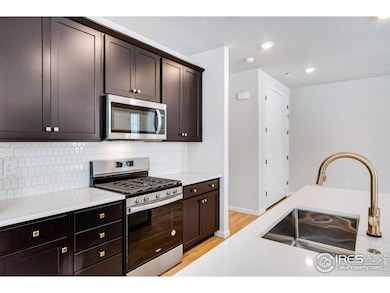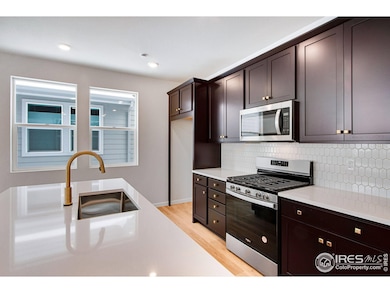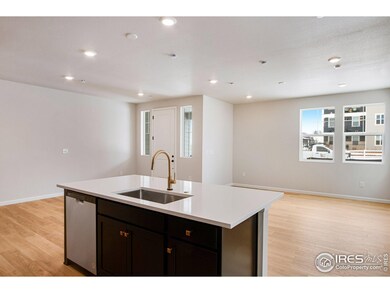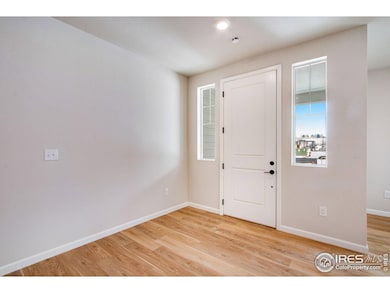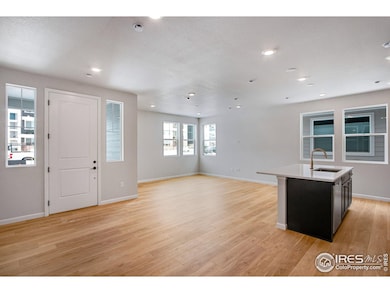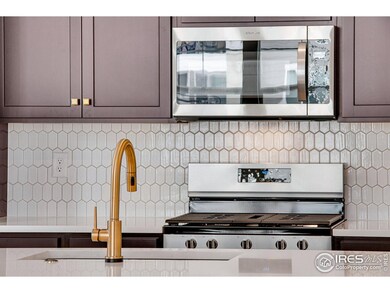
1423 Great Western Dr Longmont, CO 80501
East Side NeighborhoodEstimated payment $3,193/month
Highlights
- New Construction
- Farmhouse Style Home
- 2 Car Attached Garage
- Green Energy Generation
- Enclosed patio or porch
- Eat-In Kitchen
About This Home
Speak to our New Home Sales Advisors about our Special Financing Incentives on Move-in Ready Homes. Come and see the Tri Pointe Difference in home design, our level of finishes and our quality of construction. Welcome to your brand new dream home, a stunning two-story luxury paired residence built by Tri Pointe Homes, effortlessly blending modern sophistication with unparalleled comfort. Spanning 1,540 square feet, this home offers a perfect balance of style and functionality. As you step inside, you're greeted by an inviting open-concept layout with elegant finishes. The spacious living area features large windows and premium touches throughout. Upstairs, the luxurious primary suite offers a serene retreat with a beautifully appointed en-suite bathroom with dual vanities. An additional bedroom provides ample room for guests, and a well-designed full bathroom serves these rooms with ease.
Co-Listing Agent
Non-IRES Agent
Non-IRES
Townhouse Details
Home Type
- Townhome
Est. Annual Taxes
- $3,674
Year Built
- Built in 2024 | New Construction
Lot Details
- 2,790 Sq Ft Lot
- Property fronts an alley
- North Facing Home
HOA Fees
- $102 Monthly HOA Fees
Parking
- 2 Car Attached Garage
- Alley Access
- Garage Door Opener
- Driveway Level
Home Design
- Half Duplex
- Farmhouse Style Home
- Wood Frame Construction
- Composition Roof
- Composition Shingle
Interior Spaces
- 1,540 Sq Ft Home
- 2-Story Property
- Ceiling height of 9 feet or more
- Double Pane Windows
- Dining Room
- Radon Detector
- Washer and Dryer Hookup
Kitchen
- Eat-In Kitchen
- Gas Oven or Range
- Self-Cleaning Oven
- Microwave
- Dishwasher
- Kitchen Island
- Disposal
Flooring
- Carpet
- Luxury Vinyl Tile
Bedrooms and Bathrooms
- 2 Bedrooms
- Walk-In Closet
Unfinished Basement
- Basement Fills Entire Space Under The House
- Sump Pump
Accessible Home Design
- Garage doors are at least 85 inches wide
- Accessible Doors
Eco-Friendly Details
- Energy-Efficient HVAC
- Green Energy Generation
Outdoor Features
- Enclosed patio or porch
- Exterior Lighting
Location
- Property is near a bus stop
Schools
- Rocky Mountain Elementary School
- Trail Ridge Middle School
- Skyline High School
Utilities
- Forced Air Heating and Cooling System
- High Speed Internet
- Cable TV Available
Listing and Financial Details
- Assessor Parcel Number R0615037
Community Details
Overview
- Association fees include common amenities, snow removal, ground maintenance
- Built by Tri Pointe Homes
- Sugarmill Paired Homes Subdivision
Recreation
- Community Playground
Map
Home Values in the Area
Average Home Value in this Area
Tax History
| Year | Tax Paid | Tax Assessment Tax Assessment Total Assessment is a certain percentage of the fair market value that is determined by local assessors to be the total taxable value of land and additions on the property. | Land | Improvement |
|---|---|---|---|---|
| 2024 | $3,714 | $39,367 | $39,367 | -- |
| 2023 | $3,714 | $39,367 | $39,367 | -- |
| 2022 | $1,705 | $17,226 | $17,226 | $0 |
| 2021 | $243 | $0 | $0 | $0 |
Property History
| Date | Event | Price | Change | Sq Ft Price |
|---|---|---|---|---|
| 04/11/2025 04/11/25 | Pending | -- | -- | -- |
| 04/04/2025 04/04/25 | Price Changed | $499,900 | -4.8% | $325 / Sq Ft |
| 03/05/2025 03/05/25 | Price Changed | $524,900 | -4.5% | $341 / Sq Ft |
| 02/13/2025 02/13/25 | Price Changed | $549,900 | +4.8% | $357 / Sq Ft |
| 02/07/2025 02/07/25 | For Sale | $524,900 | -- | $341 / Sq Ft |
Similar Homes in Longmont, CO
Source: IRES MLS
MLS Number: 1026099
APN: 1315120-73-010
- 1525 E 3rd Ave
- 1419 Great Western Dr
- 1552 E 3rd Ave
- 10012 N 119th St
- 1426 Hudson Place
- 1580 E 3rd Ave
- 1601 Great Western Dr Unit A7
- 337 Eagle Ct
- 265 High Point Dr Unit 101
- 265 High Point Dr Unit 304
- 255 High Point Dr
- 255 High Point Dr
- 255 High Point Dr
- 255 High Point Dr
- 255 High Point Dr
- 255 High Point Dr
- 255 High Point Dr
- 255 High Point Dr
- 255 High Point Dr
- 255 High Point Dr
