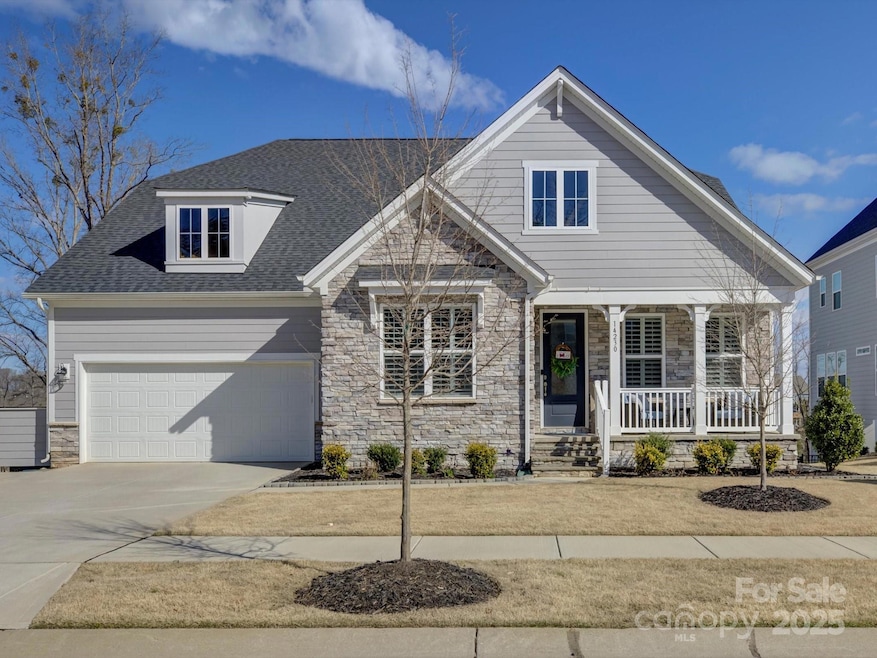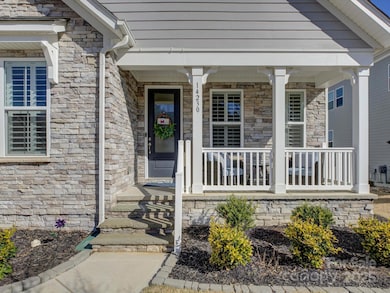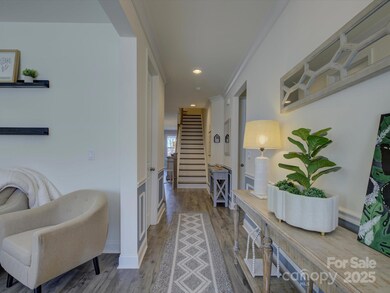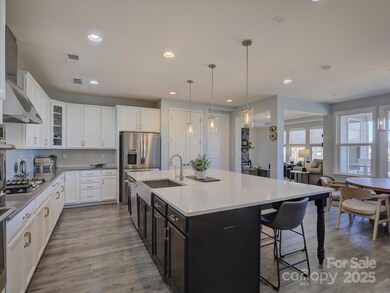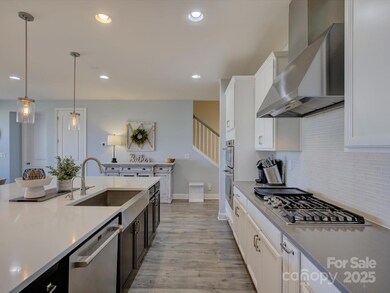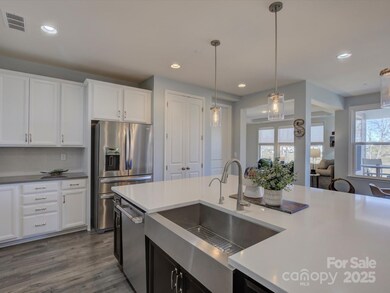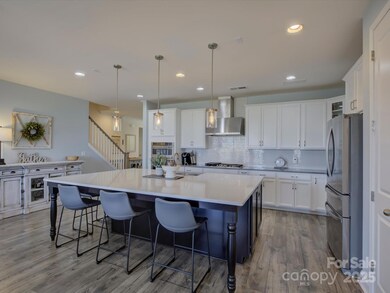
14230 Morningate St Huntersville, NC 28078
Estimated payment $7,545/month
Highlights
- Open Floorplan
- Clubhouse
- Living Room with Fireplace
- Huntersville Elementary School Rated A-
- Deck
- Transitional Architecture
About This Home
Welcome to 14230 Morningate Street, a stunning 5-bedroom, 5.5-bathroom home located in the highly sought-after Walden community of Huntersville. Built in 2021, this meticulously maintained masterpiece spans 4,936 sq ft of luxurious living space on a spacious 0.26-acre lot.
Designed with an abundance of upgrades throughout, this home offers the perfect blend of elegance and functionality. Step outside and discover the expansive back patio—an entertainer's dream, featuring ample space for gatherings and automatic lighting that creates an inviting ambiance for evening relaxation. Enjoy ultimate privacy with a serene wooded backdrop, offering a peaceful retreat right in your own backyard.
This rare Pikewood plan, the only one in the entire neighborhood with a finished basement, is truly one-of-a-kind. A full list of upgrades is available, so don’t miss your chance to experience this exceptional home in person!
Home Details
Home Type
- Single Family
Est. Annual Taxes
- $5,618
Year Built
- Built in 2021
Lot Details
- Property is zoned NR(CD), NRCD
HOA Fees
- $100 Monthly HOA Fees
Parking
- 2 Car Attached Garage
- Front Facing Garage
- Garage Door Opener
- Driveway
- 2 Open Parking Spaces
Home Design
- Transitional Architecture
- Stone Veneer
Interior Spaces
- 1.5-Story Property
- Open Floorplan
- Ceiling Fan
- French Doors
- Entrance Foyer
- Living Room with Fireplace
- Vinyl Flooring
Kitchen
- Breakfast Bar
- Built-In Convection Oven
- Electric Oven
- Gas Cooktop
- Range Hood
- Microwave
- Plumbed For Ice Maker
- Dishwasher
- Kitchen Island
- Disposal
Bedrooms and Bathrooms
- Walk-In Closet
Laundry
- Laundry Room
- Washer and Electric Dryer Hookup
Partially Finished Basement
- Walk-Out Basement
- Walk-Up Access
- Interior and Exterior Basement Entry
- Basement Storage
- Natural lighting in basement
Outdoor Features
- Deck
- Covered patio or porch
- Fire Pit
- Gazebo
Schools
- Huntersville Elementary School
- Bailey Middle School
- William Amos Hough High School
Utilities
- Forced Air Heating and Cooling System
- Heat Pump System
- Heating System Uses Natural Gas
Listing and Financial Details
- Assessor Parcel Number 019-437-10
Community Details
Overview
- Keyes Management Association
- Walden Subdivision
- Mandatory home owners association
Amenities
- Clubhouse
Recreation
- Community Playground
- Community Pool
Map
Home Values in the Area
Average Home Value in this Area
Tax History
| Year | Tax Paid | Tax Assessment Tax Assessment Total Assessment is a certain percentage of the fair market value that is determined by local assessors to be the total taxable value of land and additions on the property. | Land | Improvement |
|---|---|---|---|---|
| 2023 | $5,618 | $834,900 | $105,000 | $729,900 |
| 2022 | $4,411 | $495,400 | $100,000 | $395,400 |
| 2021 | $359 | $100,000 | $100,000 | $0 |
| 2020 | $359 | $100,000 | $100,000 | $0 |
| 2019 | $359 | $100,000 | $100,000 | $0 |
Property History
| Date | Event | Price | Change | Sq Ft Price |
|---|---|---|---|---|
| 03/23/2025 03/23/25 | For Sale | $1,250,000 | -- | $253 / Sq Ft |
Deed History
| Date | Type | Sale Price | Title Company |
|---|---|---|---|
| Special Warranty Deed | $683,500 | None Available |
Mortgage History
| Date | Status | Loan Amount | Loan Type |
|---|---|---|---|
| Open | $443,000 | New Conventional |
Similar Homes in Huntersville, NC
Source: Canopy MLS (Canopy Realtor® Association)
MLS Number: 4235271
APN: 019-437-10
- 15212 Keyes Meadow Way
- 15702 Guthrie Dr
- 15637 Guthrie Dr
- 13326 Blanton Dr
- 13115 Union Square Dr
- 13304 Chopin Ridge Rd
- 13308 Chopin Ridge Rd
- 13248 Chopin Ridge Rd
- 13312 Chopin Ridge Rd
- 13311 Union Square Dr
- 13929 Tilesford Ln
- 14313 Hugh Dixon Way
- 15411 Guthrie Dr
- 15238 Ravenall Dr
- 14703 Keyes Meadow Way
- 12904 Vermillion Crossing
- 15309 Guthrie Dr
- 16711 Monocacy Blvd
- 14700 Old Vermillion Dr
- 16827 Monocacy Blvd
