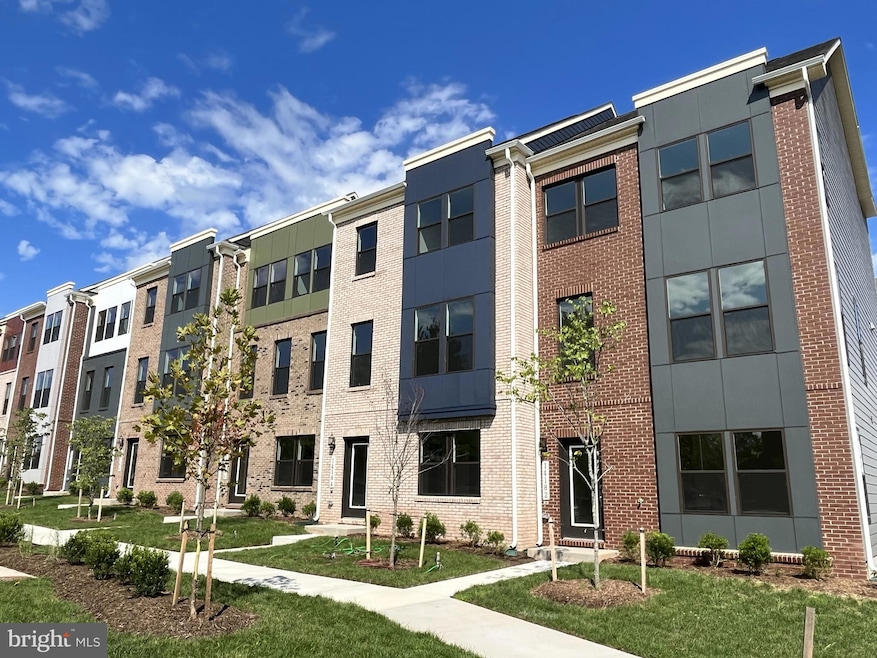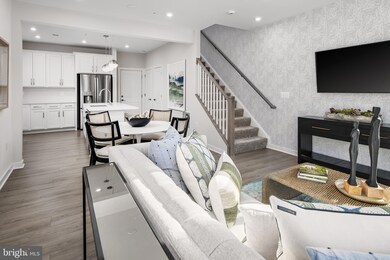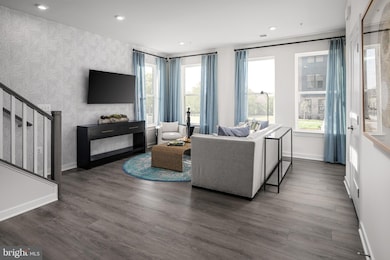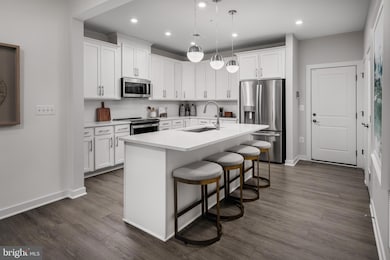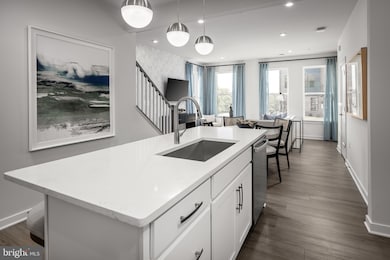
14230 Newbrook Dr Chantilly, VA 20151
Sully Station NeighborhoodHighlights
- New Construction
- Open Floorplan
- Contemporary Architecture
- Franklin Middle Rated A
- Lake Privileges
- Upgraded Countertops
About This Home
As of September 2024This end unit condo is low-maintenance and boasts plenty of natural light. The 1-car, rear-load garage comes with storage areas, making it quick and easy to get in and out of your vehicle during inclement weather. It also offers a convenient way to keep your sports equipment, tools, and other items organized and easily accessible.
welcoming family room, just off the entryway, opens up to the breakfast area and an open-concept kitchen, creating a spacious main level living area where friends and family can mingle and enjoy each other’s company.
On the upper level, you'll find a large primary suite with an attached private bathroom and two walk-in closets, providing ample space for all your belongings. Two additional bedrooms and a full hall bathroom makes for plenty of space for everyone to spread out.
The photos shown are from a similar home.
Townhouse Details
Home Type
- Townhome
Year Built
- Built in 2024 | New Construction
HOA Fees
Parking
- 1 Car Attached Garage
- Rear-Facing Garage
Home Design
- Contemporary Architecture
- Slab Foundation
- Vinyl Siding
- Brick Front
- HardiePlank Type
Interior Spaces
- 1,573 Sq Ft Home
- Property has 2 Levels
- Open Floorplan
- Ceiling height of 9 feet or more
- Recessed Lighting
- Double Pane Windows
- ENERGY STAR Qualified Windows with Low Emissivity
- Insulated Windows
- Window Screens
- Dining Area
Kitchen
- Breakfast Area or Nook
- Electric Oven or Range
- Microwave
- Dishwasher
- Kitchen Island
- Upgraded Countertops
- Disposal
Bedrooms and Bathrooms
- 3 Bedrooms
Schools
- Cub Run Elementary School
- Franklin Middle School
- Chantilly High School
Utilities
- Central Heating and Cooling System
- Heat Pump System
- Vented Exhaust Fan
- Programmable Thermostat
- Underground Utilities
- 60 Gallon+ Electric Water Heater
- Cable TV Available
Additional Features
- ENERGY STAR Qualified Equipment
- Lake Privileges
- Property is in excellent condition
Listing and Financial Details
- Tax Lot 15
Community Details
Overview
- Association fees include water, sewer, trash, snow removal, exterior building maintenance, lawn maintenance
- Built by Stanley Martin Homes
- Westfield Subdivision, The Tessa Floorplan
Amenities
- Common Area
Recreation
- Community Playground
- Jogging Path
- Bike Trail
Pet Policy
- Dogs and Cats Allowed
Map
Home Values in the Area
Average Home Value in this Area
Property History
| Date | Event | Price | Change | Sq Ft Price |
|---|---|---|---|---|
| 09/20/2024 09/20/24 | Sold | $636,180 | 0.0% | $404 / Sq Ft |
| 04/18/2024 04/18/24 | Price Changed | $636,180 | +0.9% | $404 / Sq Ft |
| 04/16/2024 04/16/24 | Pending | -- | -- | -- |
| 04/09/2024 04/09/24 | For Sale | $630,680 | -- | $401 / Sq Ft |
Similar Homes in the area
Source: Bright MLS
MLS Number: VAFX2173366
- 4608 Olivine Dr
- 14176 Gypsum Loop
- 14120 Gypsum Loop
- 4622 Quinns Mill Way Unit 1108
- 4644 Deerwatch Dr
- 4619 Quinns Mill Way
- 14443 Glen Manor Dr
- 14427 Glen Manor Dr
- 14449 Glen Manor Dr
- 14435 Glen Manor Dr
- 14433 Glen Manor Dr
- 4767 Sully Point Ln
- 14437 Glen Manor Dr
- 14053 Walney Village Ct
- 14379 Beckett Glen Cir
- 14044 Eagle Chase Cir
- 13951 Leeton Cir
- 14303 Yesler Ave
- 14344 Yesler Ave Unit 5
- 4513 Waverly Crossing Ln
