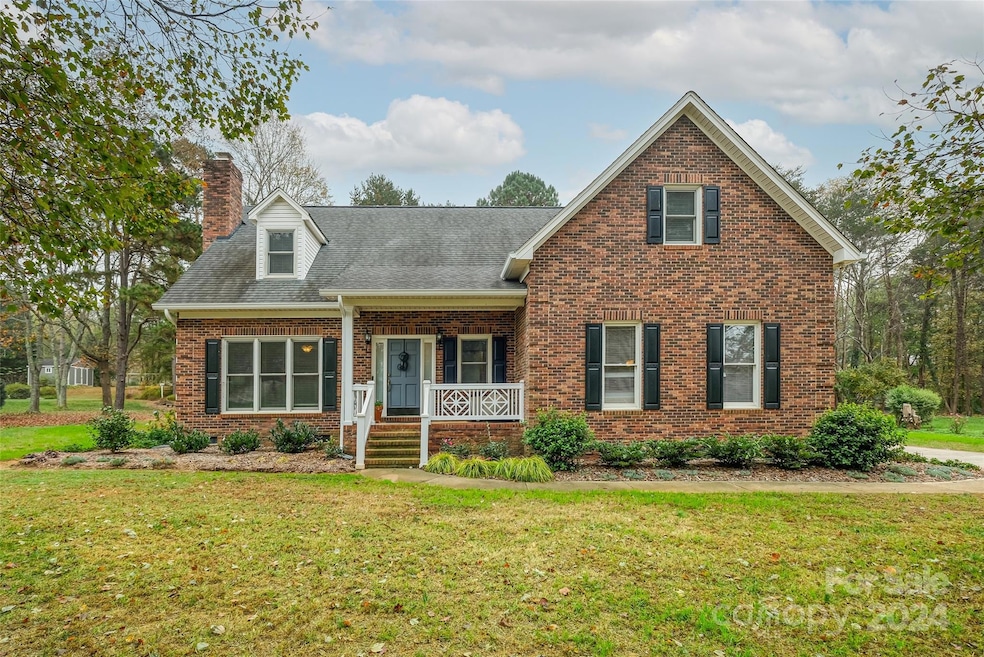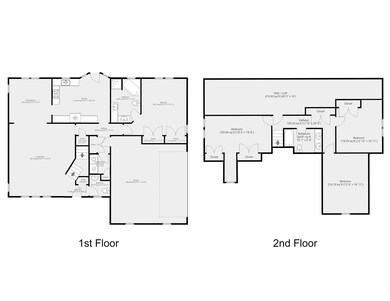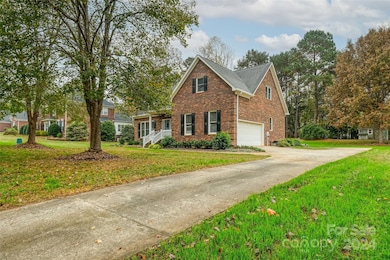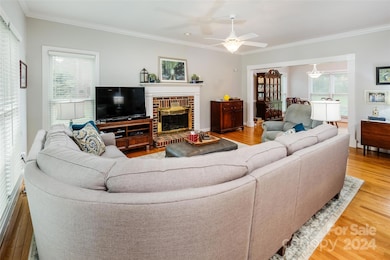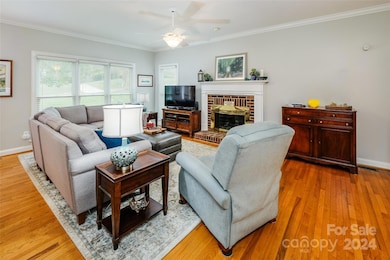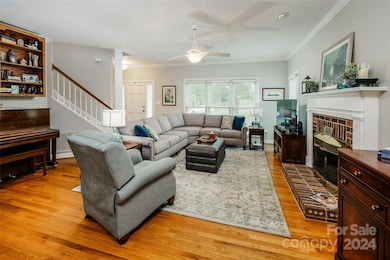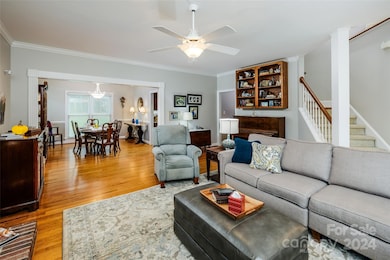
14232 Kendalton Meadow Dr Mint Hill, NC 28227
Estimated payment $3,430/month
Highlights
- Wooded Lot
- Wood Flooring
- 2 Car Attached Garage
- Traditional Architecture
- Separate Outdoor Workshop
- Garden Bath
About This Home
Gorgeous, well maintained, two story, all brick home in quiet Mint Hill neighborhood on .8 acres. Features two and a half bathrooms, large family room w/gas logs fireplace, formal dining room, breakfast nook, and primary bedroom on first floor. Two bedrooms and a bonus room on second floor. Kitchen is equipped with almost new top of the line appliances. For all who enjoy cooking, the kitchen features a gas range. Hardwood floors throughout the house with tile in kitchen and bathrooms. All the windows and back door have been replaced with Anderson composite energy efficient units. Outside, enjoy a spacious back yard that has a beautiful patio for relaxing. Room enough to have a portable fire pit for those cooler days. For storage and hobbies, there is a 16 X 16 building that is wired for a workshop. The crawl space has been sealed and sump pump installed.
Listing Agent
United Country Real Estate - The McLemore Group Brokerage Email: art@themclemoregroup.com License #272497
Home Details
Home Type
- Single Family
Est. Annual Taxes
- $3,072
Year Built
- Built in 1996
Lot Details
- Lot Dimensions are 118x278x150x248
- Wooded Lot
Parking
- 2 Car Attached Garage
- 3 Open Parking Spaces
Home Design
- Traditional Architecture
- Four Sided Brick Exterior Elevation
Interior Spaces
- 2-Story Property
- Ceiling Fan
- Family Room with Fireplace
- Crawl Space
Kitchen
- Self-Cleaning Oven
- Gas Range
- Microwave
- Dishwasher
Flooring
- Wood
- Laminate
- Tile
Bedrooms and Bathrooms
- Garden Bath
Outdoor Features
- Separate Outdoor Workshop
- Outbuilding
Schools
- Clear Creek Elementary School
- Northeast Middle School
- Independence High School
Utilities
- Central Heating and Cooling System
- Heating System Uses Natural Gas
- Gas Water Heater
- Septic Tank
- Cable TV Available
Community Details
- Kendalton Subdivision
Listing and Financial Details
- Assessor Parcel Number 139-113-32
Map
Home Values in the Area
Average Home Value in this Area
Tax History
| Year | Tax Paid | Tax Assessment Tax Assessment Total Assessment is a certain percentage of the fair market value that is determined by local assessors to be the total taxable value of land and additions on the property. | Land | Improvement |
|---|---|---|---|---|
| 2023 | $3,072 | $433,700 | $100,000 | $333,700 |
| 2022 | $2,715 | $306,900 | $62,500 | $244,400 |
| 2021 | $2,715 | $306,900 | $62,500 | $244,400 |
| 2020 | $2,715 | $306,900 | $62,500 | $244,400 |
| 2019 | $2,709 | $306,900 | $62,500 | $244,400 |
| 2018 | $2,584 | $233,900 | $50,000 | $183,900 |
| 2017 | $2,563 | $233,900 | $50,000 | $183,900 |
| 2016 | $2,560 | $233,900 | $50,000 | $183,900 |
| 2015 | $2,556 | $233,900 | $50,000 | $183,900 |
| 2014 | $2,630 | $240,900 | $50,000 | $190,900 |
Property History
| Date | Event | Price | Change | Sq Ft Price |
|---|---|---|---|---|
| 03/28/2025 03/28/25 | Price Changed | $569,900 | -1.7% | $250 / Sq Ft |
| 01/06/2025 01/06/25 | Price Changed | $579,900 | -3.3% | $254 / Sq Ft |
| 01/03/2025 01/03/25 | For Sale | $599,900 | 0.0% | $263 / Sq Ft |
| 11/29/2024 11/29/24 | Off Market | $599,900 | -- | -- |
| 11/08/2024 11/08/24 | For Sale | $599,900 | -- | $263 / Sq Ft |
Deed History
| Date | Type | Sale Price | Title Company |
|---|---|---|---|
| Warranty Deed | $200,000 | -- |
Mortgage History
| Date | Status | Loan Amount | Loan Type |
|---|---|---|---|
| Open | $220,000 | New Conventional | |
| Closed | $210,400 | New Conventional | |
| Closed | $157,000 | New Conventional | |
| Closed | $164,439 | New Conventional | |
| Closed | $75,000 | Credit Line Revolving | |
| Closed | $15,000 | Credit Line Revolving | |
| Closed | $65,000 | Credit Line Revolving | |
| Closed | $179,500 | Unknown | |
| Closed | $20,000 | Credit Line Revolving | |
| Closed | $190,000 | Purchase Money Mortgage |
Similar Homes in the area
Source: Canopy MLS (Canopy Realtor® Association)
MLS Number: 4198658
APN: 139-113-32
- 10405 Briarhurst Place Unit 18
- 13111 Gambelii Way Unit OAK0030
- 10421 Arlington Church Rd
- 10139 Arlington Church Rd
- 10619 Arlington Church Rd
- 15035 Ockeechobee Ct
- 10605 S Hampton Dr
- 15225 Kissimmee Ln
- 14211 Cabarrus Rd
- 15118 Marshall Valley Ct
- 8638 Raven Top Dr
- 10418 Sable Cap Rd
- 9301 Poinchester Dr
- 9007 Raven Top Dr
- 15450 Millview Trace Ln
- 9523 Bales Ln Unit 8
- 9303 Raven Top Dr
- 10528 Truelight Church Rd
- 9153 Leah Meadow Ln
- 16441 Cabarrus Rd
