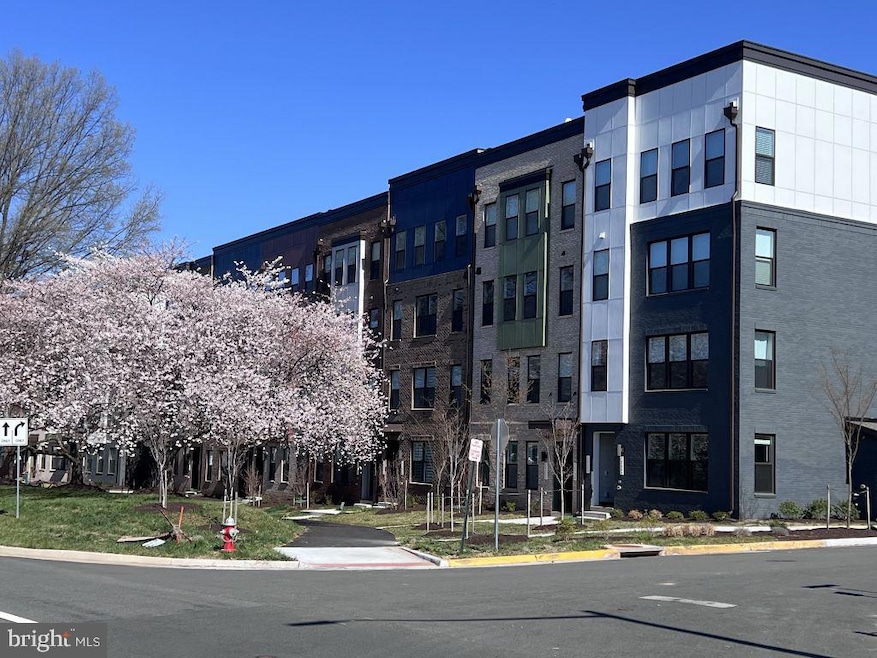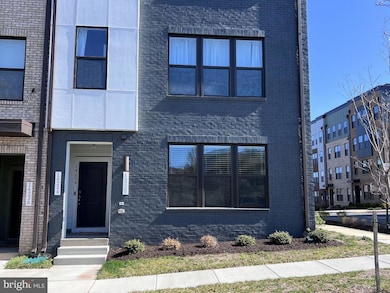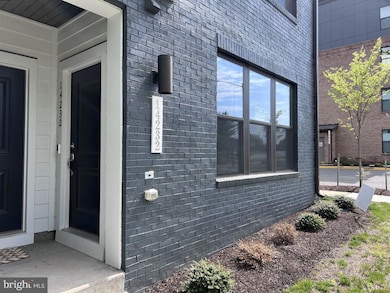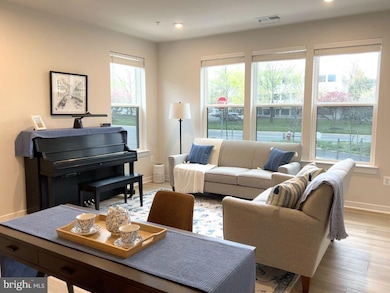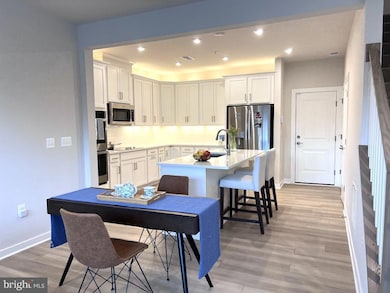
14232 Newbrook Dr Unit 17 Chantilly, VA 20151
Sully Station NeighborhoodEstimated payment $4,410/month
Highlights
- Gourmet Kitchen
- View of Trees or Woods
- Contemporary Architecture
- Franklin Middle Rated A
- Open Floorplan
- Backs to Trees or Woods
About This Home
Basics: Brand-new, 1,573 square foot 2-level townhome condo with spacious main bedroom, secondbedroom/office, living room, family room, 2.5 bathrooms, and upgraded kitchen. A private garage and largedeck add even more usable space. Neighborhood: The Stonebrook at Westfields community offers easy access to VA28 between I66 and US50. Stroll down the street for dinner out with friends (Lazy Dog, Mellow Mushroom, Habit Burger & Grill, Cava, …), grab your groceries at Wegmans, enjoy a cup of coffee at Peet's, or walk/bike on one of the area trails. 1 F: The inviting open-concept floor plan seamlessly connects the living room and dining area with an upgraded kitchen creating a bright and airy space for family and entertaining. A private garage and half bath complete the floorplan. 2 F: Holds a large main bedroom with private bath, two-sink vanity, and 2 walk-in closets, a second bedroom/office, a second full bathroom, and a family room that opens onto a good-sized deck. The family room could be converted to an office or third bedroom. Upgrades: End unit, 9-foot ceilings, extra windows to brighten your day, and good views from living room, family room, and main bedroom. You can even watch your child board the school bus from your window. Other upgrades, including under-and-over-cabinet lighting, tinted windows, and blinds & curtains, enhance the home’s appeal. AND, the unit comes with a fire suppression system and a transferrable warranty from the builder (Stanley Martin).
Open House Schedule
-
Saturday, April 26, 20259:00 am to 3:00 pm4/26/2025 9:00:00 AM +00:004/26/2025 3:00:00 PM +00:00Easily access VA28 between I66 & US50. Stroll to get dinner w/friends, grab groceries, or a cup of coffee, or wlk/bike on an area trail. 1 F: Open-concept flr pln seamlessly connects LR, dining area, & upgraded kitchn creating an ideal spc. Private garage & half BA complete 1st flr. 2 F: Lrg main BR w/private BA, 2-sink vanity, & 2 wlk-in closets, 2nd BR/office, 2nd full BA, and FR that opens onto good-sized deck. FR could be converted to offc or 3rd BR. End Unit w/plenty of upgrades.Add to Calendar
Townhouse Details
Home Type
- Townhome
Est. Annual Taxes
- $6,724
Year Built
- Built in 2024
Lot Details
- Backs To Open Common Area
- Southwest Facing Home
- Landscaped
- No Through Street
- Sprinkler System
- Backs to Trees or Woods
- Property is in excellent condition
HOA Fees
Parking
- 1 Car Direct Access Garage
- 1 Driveway Space
- Free Parking
- Lighted Parking
- Rear-Facing Garage
- Garage Door Opener
- On-Street Parking
- Surface Parking
Property Views
- Woods
- Garden
Home Design
- Contemporary Architecture
- Brick Exterior Construction
- Slab Foundation
- HardiePlank Type
- Stick Built Home
Interior Spaces
- 1,572 Sq Ft Home
- Property has 2 Levels
- Open Floorplan
- Ceiling height of 9 feet or more
- Recessed Lighting
- Window Screens
- Combination Dining and Living Room
- Home Security System
Kitchen
- Gourmet Kitchen
- Built-In Self-Cleaning Double Oven
- Cooktop
- Built-In Microwave
- Dishwasher
- Stainless Steel Appliances
- Kitchen Island
- Upgraded Countertops
- Disposal
Flooring
- Carpet
- Tile or Brick
- Luxury Vinyl Plank Tile
Bedrooms and Bathrooms
- 2 Bedrooms
- En-Suite Bathroom
- Walk-In Closet
- Walk-in Shower
Laundry
- Laundry on upper level
- Washer and Dryer Hookup
Outdoor Features
- Balcony
Schools
- Cub Run Elementary School
- Franklin Middle School
- Chantilly High School
Utilities
- Forced Air Heating and Cooling System
- Air Source Heat Pump
- Programmable Thermostat
- Underground Utilities
- 120/240V
- Electric Water Heater
Listing and Financial Details
- Assessor Parcel Number 0441 27 0017
Community Details
Overview
- Association fees include exterior building maintenance, lawn maintenance, management, parking fee, reserve funds, road maintenance, sewer, trash, snow removal, water
- Built by Stanley Martin
- Westfield Subdivision, Tessa Floorplan
- Property Manager
Amenities
- Common Area
Recreation
- Community Playground
Pet Policy
- Pets Allowed
Security
- Carbon Monoxide Detectors
- Fire and Smoke Detector
- Fire Sprinkler System
Map
Home Values in the Area
Average Home Value in this Area
Property History
| Date | Event | Price | Change | Sq Ft Price |
|---|---|---|---|---|
| 04/16/2025 04/16/25 | For Sale | $629,900 | -- | $401 / Sq Ft |
Similar Homes in Chantilly, VA
Source: Bright MLS
MLS Number: VAFX2234564
- 4608 Olivine Dr
- 14176 Gypsum Loop
- 14120 Gypsum Loop
- 4622 Quinns Mill Way Unit 1108
- 4644 Deerwatch Dr
- 4619 Quinns Mill Way
- 14443 Glen Manor Dr
- 14427 Glen Manor Dr
- 14449 Glen Manor Dr
- 14435 Glen Manor Dr
- 14433 Glen Manor Dr
- 4767 Sully Point Ln
- 14437 Glen Manor Dr
- 14053 Walney Village Ct
- 14379 Beckett Glen Cir
- 14044 Eagle Chase Cir
- 14303 Yesler Ave
- 14344 Yesler Ave Unit 5
- 4513 Waverly Crossing Ln
- 4919 Trail Vista Ln
