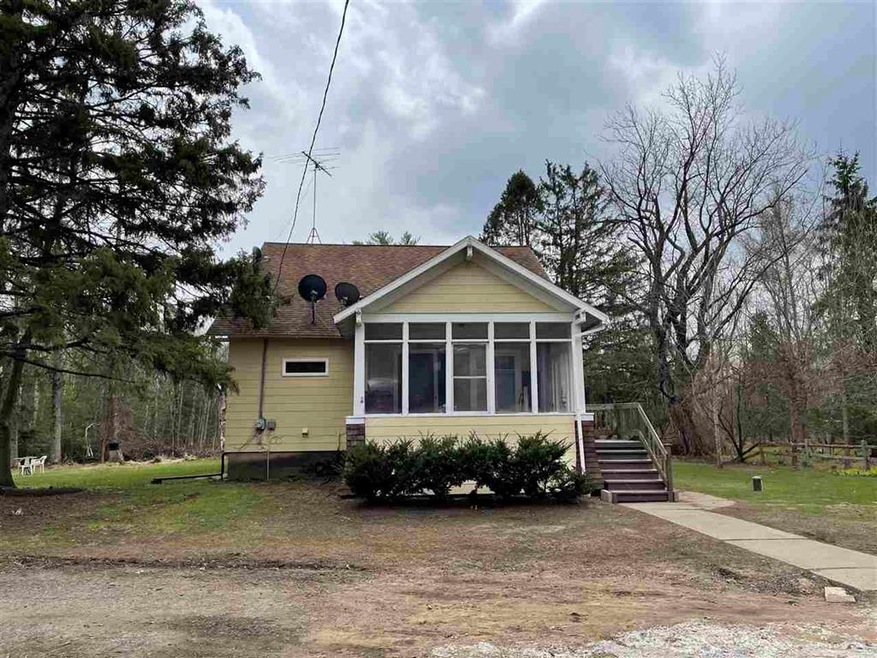
14235 Hwy W Mountain, WI 54149
4
Beds
2
Baths
2,058
Sq Ft
1.21
Acres
Highlights
- Prairie Architecture
- Formal Dining Room
- Walk-in Shower
- Snowmobile Trail
- 1 Car Detached Garage
About This Home
As of July 2021Spacious home with vintage touches like built-ins, HW flooring and wide molding with 2 fully updated bathrooms. Location is ideal for trail access! Sits on 1.2 acres with Town Creek running through the backyard for perfect backdrop to your bonfire pit. New furnace, upgraded electric and fresh insulation throughout. So much character you'll be proud to make this your next home. ('other' room feature is huge walk in closet running the length of 2 upper bedrooms.)
Home Details
Home Type
- Single Family
Est. Annual Taxes
- $1,408
Year Built
- Built in 1918
Lot Details
- 1.21 Acre Lot
Home Design
- Prairie Architecture
- Poured Concrete
Interior Spaces
- 2,058 Sq Ft Home
- 1.5-Story Property
- Formal Dining Room
- Basement Fills Entire Space Under The House
- Oven or Range
Bedrooms and Bathrooms
- 4 Bedrooms
- 2 Full Bathrooms
- Walk-in Shower
Laundry
- Dryer
- Washer
Parking
- 1 Car Detached Garage
- Driveway
Utilities
- Heat Pump System
- Heating System Uses Natural Gas
- Radiant Heating System
- Well
Community Details
- Snowmobile Trail
Map
Create a Home Valuation Report for This Property
The Home Valuation Report is an in-depth analysis detailing your home's value as well as a comparison with similar homes in the area
Home Values in the Area
Average Home Value in this Area
Property History
| Date | Event | Price | Change | Sq Ft Price |
|---|---|---|---|---|
| 07/02/2021 07/02/21 | Sold | $138,000 | +2.2% | $67 / Sq Ft |
| 06/21/2021 06/21/21 | Pending | -- | -- | -- |
| 06/14/2021 06/14/21 | Price Changed | $135,000 | +22.8% | $66 / Sq Ft |
| 04/24/2021 04/24/21 | For Sale | $109,900 | +64.0% | $53 / Sq Ft |
| 06/01/2018 06/01/18 | Sold | $67,000 | -6.8% | $45 / Sq Ft |
| 05/31/2018 05/31/18 | Pending | -- | -- | -- |
| 05/07/2018 05/07/18 | For Sale | $71,900 | -- | $48 / Sq Ft |
Source: REALTORS® Association of Northeast Wisconsin
Similar Homes in Mountain, WI
Source: REALTORS® Association of Northeast Wisconsin
MLS Number: 50239027
Nearby Homes
- 14773 Bear Paw Trail
- 14854 Old 32
- 14183 Doran Rd
- 14290 Dr Strebe St
- 0 County Hwy W
- 13457 McComb Lake Rd
- 15023 Sunrise Cir
- 14175 Kingston Rd
- 0 Thelen Rd
- 14970 Wandering Springs Ct
- 15744 Double B Ln
- 16191 Jesinski Rd
- 0 Crestview Dr Unit 50306040
- 0 Crestview Dr Unit 50306039
- 16255 Crestview Dr
- 15536 Jenny Ln
- 12525 Knollwood Ln
- 13763 Lake Shore Ln
- 15310 County Rd W
- 15310 County Road W -
