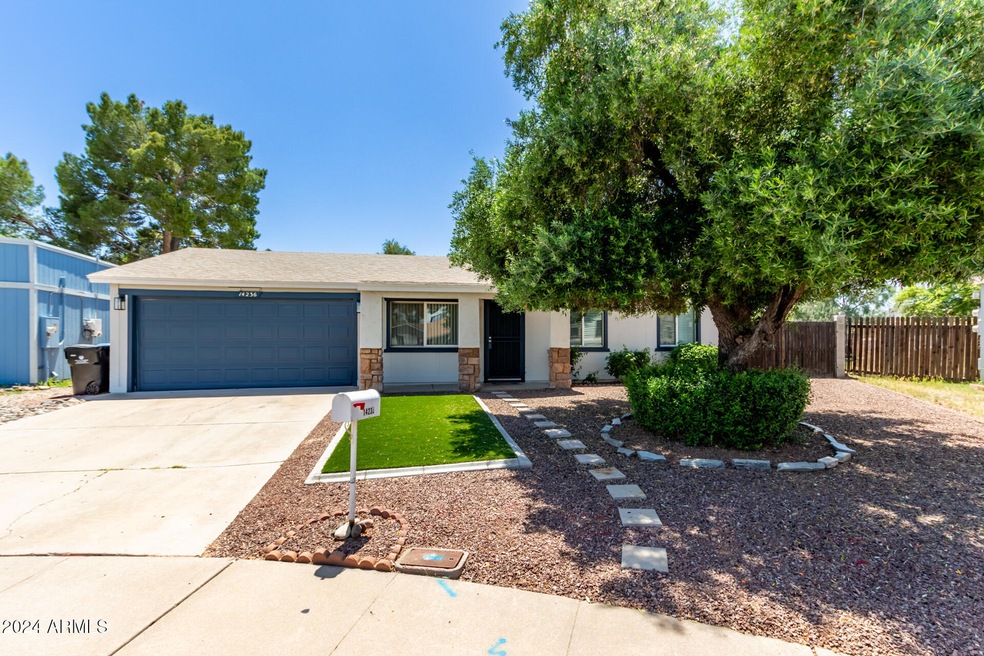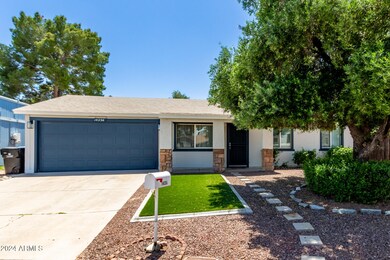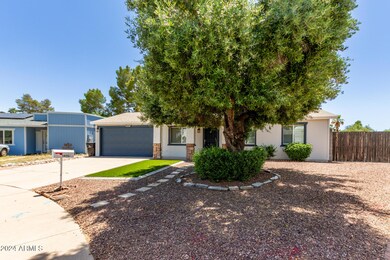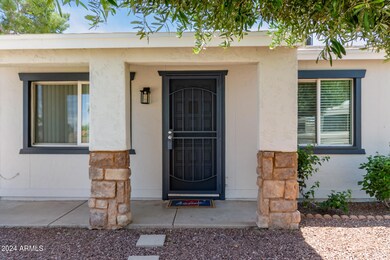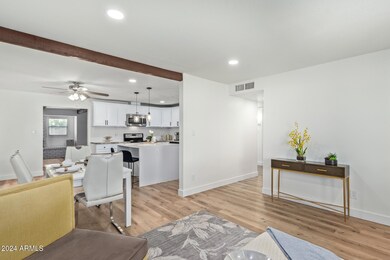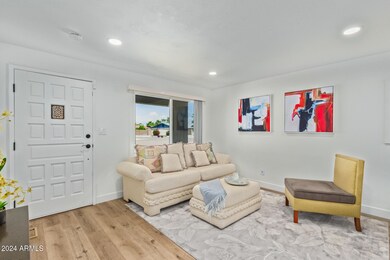
14236 N 35th St Phoenix, AZ 85032
Paradise Valley Neighborhood
4
Beds
2
Baths
1,752
Sq Ft
7,178
Sq Ft Lot
Highlights
- RV Gated
- 1 Fireplace
- Cul-De-Sac
- Shadow Mountain High School Rated A-
- No HOA
- Eat-In Kitchen
About This Home
As of January 2025This beautiful property is priced to sell! Unbelievable opportunity to live within a 6 minute drive to the new Paradise Valley Mall redevelopment! This 4 bedroom/2 bath home has new waterproof vinyl floors throughout, fireplace, large backyard, and open kitchen, stainless steel appliances with an island. Hurry, this centrally located home won't last!
Home Details
Home Type
- Single Family
Est. Annual Taxes
- $1,830
Year Built
- Built in 1978
Lot Details
- 7,178 Sq Ft Lot
- Cul-De-Sac
- Wood Fence
- Block Wall Fence
- Artificial Turf
- Backyard Sprinklers
- Sprinklers on Timer
- Grass Covered Lot
Parking
- 2 Car Garage
- Garage Door Opener
- RV Gated
Home Design
- Roof Updated in 2021
- Wood Frame Construction
- Composition Roof
Interior Spaces
- 1,752 Sq Ft Home
- 1-Story Property
- Ceiling Fan
- 1 Fireplace
- Double Pane Windows
Kitchen
- Eat-In Kitchen
- Built-In Microwave
- Kitchen Island
Flooring
- Floors Updated in 2023
- Vinyl Flooring
Bedrooms and Bathrooms
- 4 Bedrooms
- Primary Bathroom is a Full Bathroom
- 2 Bathrooms
Outdoor Features
- Outdoor Storage
Schools
- Indian Bend Elementary School
- Greenway Middle School
- Shadow Mountain High School
Utilities
- Refrigerated Cooling System
- Heating Available
Community Details
- No Home Owners Association
- Association fees include no fees
- Built by J Long
- Paradise Valley Oasis No. 10 Subdivision
Listing and Financial Details
- Tax Lot 218
- Assessor Parcel Number 214-61-704
Map
Create a Home Valuation Report for This Property
The Home Valuation Report is an in-depth analysis detailing your home's value as well as a comparison with similar homes in the area
Home Values in the Area
Average Home Value in this Area
Property History
| Date | Event | Price | Change | Sq Ft Price |
|---|---|---|---|---|
| 01/29/2025 01/29/25 | Sold | $495,000 | +1.0% | $283 / Sq Ft |
| 12/10/2024 12/10/24 | For Sale | $490,000 | -- | $280 / Sq Ft |
Source: Arizona Regional Multiple Listing Service (ARMLS)
Tax History
| Year | Tax Paid | Tax Assessment Tax Assessment Total Assessment is a certain percentage of the fair market value that is determined by local assessors to be the total taxable value of land and additions on the property. | Land | Improvement |
|---|---|---|---|---|
| 2025 | $1,830 | $18,387 | -- | -- |
| 2024 | $1,792 | $17,511 | -- | -- |
| 2023 | $1,792 | $32,330 | $6,460 | $25,870 |
| 2022 | $1,774 | $25,450 | $5,090 | $20,360 |
| 2021 | $1,779 | $22,570 | $4,510 | $18,060 |
| 2020 | $1,724 | $21,800 | $4,360 | $17,440 |
| 2019 | $1,726 | $20,150 | $4,030 | $16,120 |
| 2018 | $1,670 | $17,900 | $3,580 | $14,320 |
| 2017 | $922 | $11,680 | $2,330 | $9,350 |
| 2016 | $907 | $10,800 | $2,160 | $8,640 |
| 2015 | $840 | $9,830 | $1,960 | $7,870 |
Source: Public Records
Mortgage History
| Date | Status | Loan Amount | Loan Type |
|---|---|---|---|
| Open | $445,500 | New Conventional | |
| Previous Owner | $108,975 | Credit Line Revolving | |
| Previous Owner | $113,600 | Unknown | |
| Previous Owner | $114,300 | New Conventional |
Source: Public Records
Deed History
| Date | Type | Sale Price | Title Company |
|---|---|---|---|
| Warranty Deed | $495,000 | Pioneer Title Agency | |
| Trustee Deed | $85,300 | None Available | |
| Warranty Deed | $127,000 | Grand Canyon Title Agency In |
Source: Public Records
Similar Homes in the area
Source: Arizona Regional Multiple Listing Service (ARMLS)
MLS Number: 6793014
APN: 214-61-704
Nearby Homes
- 3515 E Winchcomb Dr
- 14409 N 34th Way
- 14436 N 34th Place
- 3437 E Acoma Dr
- 3520 E Ludlow Dr
- 3534 E Ludlow Dr
- 3545 E Friess Dr
- 3619 E Friess Dr
- 13839 N 33rd St
- 14027 N 32nd St
- 3217 E Friess Dr
- 14631 N 36th Place
- 3320 E Claire Dr
- 3313 E Thunderbird Rd
- 3744 E Evans Dr
- 3487 E Delcoa Dr
- 3209 E Marilyn Rd
- 14842 N 36th St
- 3249 E Nisbet Rd
- 3301 E Sharon Dr
