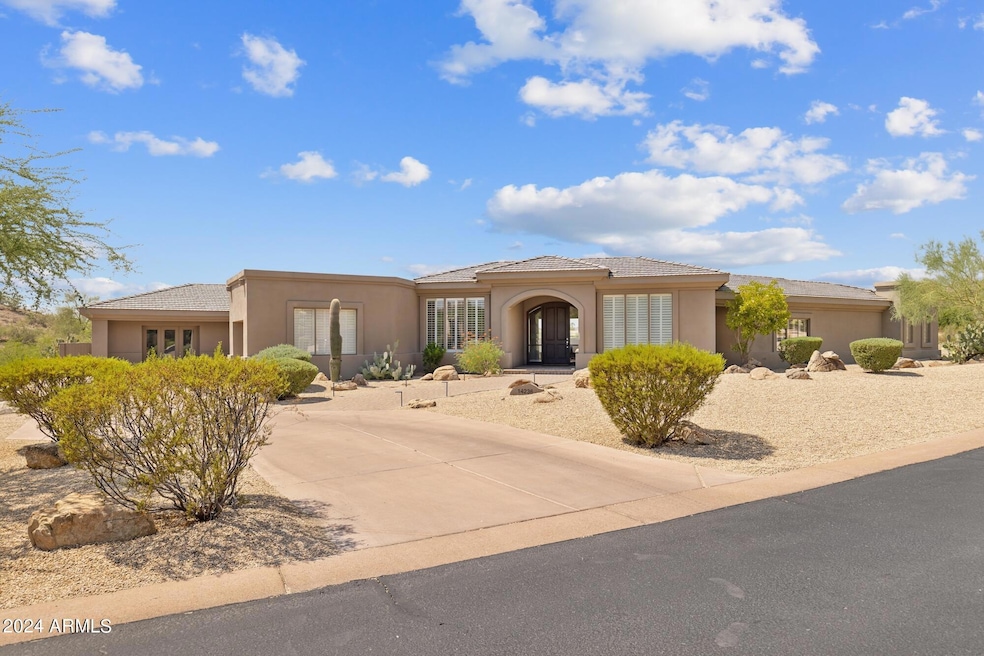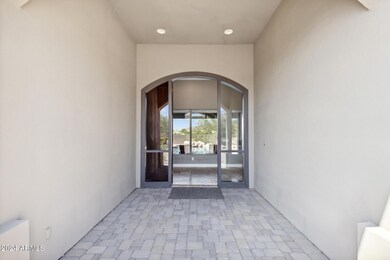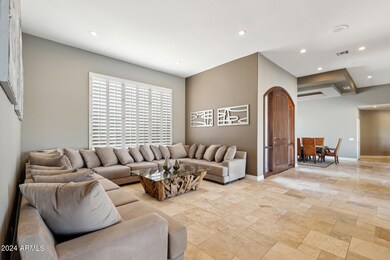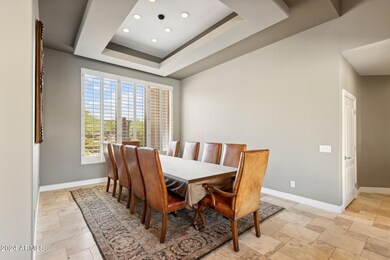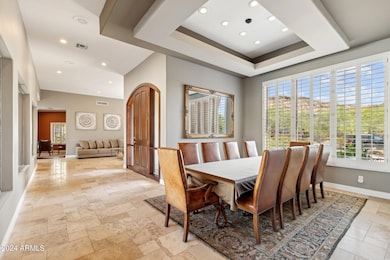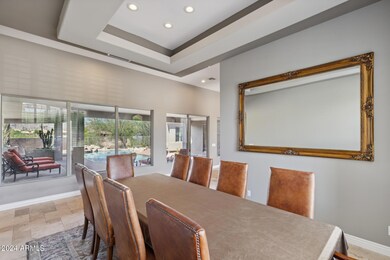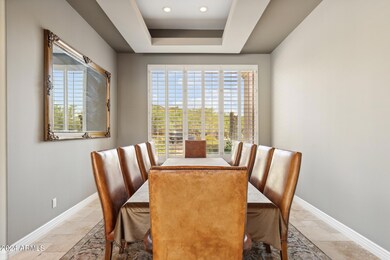
14236 S Canyon Dr Phoenix, AZ 85048
Ahwatukee NeighborhoodHighlights
- Guest House
- Private Pool
- 1.53 Acre Lot
- Kyrene de la Colina Elementary School Rated A-
- Gated Community
- Mountain View
About This Home
As of November 2024Nestled on 1.5 acres in the gated Canyon Reserve, this luxurious single-level home offers privacy and natural beauty. With 4 bedrooms, 4.5 baths, and stunning travertine and hardwood floors, it blends comfort and modern design. The gourmet kitchen features a 6-burner gas range, granite countertops, and custom cabinetry, perfect for casual dining with views of the $100k+ landscaped yard. The primary suite is a retreat with a fireplace, dual closets, and a snail shower. Enjoy a 20x26 game room, Pebble Tec pool, and direct access to South Mountain's 51 miles of trails. The home's expansive 1,100 sq ft patio is perfect for hosting, offering ample space for gatherings. Situated minutes from Sky Harbor airport, top-rated schools, dining, golf and shopping you will love the location of this home
Home Details
Home Type
- Single Family
Est. Annual Taxes
- $9,585
Year Built
- Built in 1994
Lot Details
- 1.53 Acre Lot
- Desert faces the front and back of the property
- Block Wall Fence
HOA Fees
- $125 Monthly HOA Fees
Parking
- 6 Open Parking Spaces
- 4 Car Garage
Home Design
- Wood Frame Construction
- Tile Roof
- Concrete Roof
- Stucco
Interior Spaces
- 4,259 Sq Ft Home
- 1-Story Property
- 2 Fireplaces
- Mountain Views
Kitchen
- Eat-In Kitchen
- Gas Cooktop
- Granite Countertops
Bedrooms and Bathrooms
- 4 Bedrooms
- Primary Bathroom is a Full Bathroom
- 4.5 Bathrooms
- Dual Vanity Sinks in Primary Bathroom
- Bathtub With Separate Shower Stall
Outdoor Features
- Private Pool
- Covered patio or porch
Additional Homes
- Guest House
Schools
- Kyrene De La Colina Elementary School
- Centennial Elementary Middle School
- Desert Vista High School
Utilities
- Refrigerated Cooling System
- Heating Available
Listing and Financial Details
- Tax Lot 13
- Assessor Parcel Number 301-76-848
Community Details
Overview
- Association fees include ground maintenance
- Trsetle Association, Phone Number (480) 422-0888
- Mountain Park Ranch Association, Phone Number (480) 704-5000
- Association Phone (480) 704-5000
- Built by Custom
- Mountain Park Ranch Unit 31 Lot 1 61 Tr A D Subdivision
Recreation
- Tennis Courts
- Pickleball Courts
- Community Playground
- Community Pool
- Community Spa
- Bike Trail
Security
- Gated Community
Map
Home Values in the Area
Average Home Value in this Area
Property History
| Date | Event | Price | Change | Sq Ft Price |
|---|---|---|---|---|
| 11/14/2024 11/14/24 | Sold | $1,525,000 | -2.6% | $358 / Sq Ft |
| 11/12/2024 11/12/24 | Price Changed | $1,565,000 | 0.0% | $367 / Sq Ft |
| 11/12/2024 11/12/24 | For Sale | $1,565,000 | 0.0% | $367 / Sq Ft |
| 10/28/2024 10/28/24 | Pending | -- | -- | -- |
| 10/02/2024 10/02/24 | For Sale | $1,565,000 | +42.3% | $367 / Sq Ft |
| 12/22/2020 12/22/20 | Sold | $1,100,000 | +0.1% | $258 / Sq Ft |
| 11/13/2020 11/13/20 | For Sale | $1,099,000 | 0.0% | $258 / Sq Ft |
| 11/05/2020 11/05/20 | Pending | -- | -- | -- |
| 11/04/2020 11/04/20 | For Sale | $1,099,000 | -- | $258 / Sq Ft |
Tax History
| Year | Tax Paid | Tax Assessment Tax Assessment Total Assessment is a certain percentage of the fair market value that is determined by local assessors to be the total taxable value of land and additions on the property. | Land | Improvement |
|---|---|---|---|---|
| 2025 | $9,791 | $101,515 | -- | -- |
| 2024 | $9,585 | $96,681 | -- | -- |
| 2023 | $9,585 | $108,150 | $21,630 | $86,520 |
| 2022 | $9,150 | $91,750 | $18,350 | $73,400 |
| 2021 | $9,399 | $90,670 | $18,130 | $72,540 |
| 2020 | $9,168 | $90,780 | $18,150 | $72,630 |
| 2019 | $8,878 | $93,920 | $18,780 | $75,140 |
| 2018 | $8,585 | $94,830 | $18,960 | $75,870 |
| 2017 | $8,199 | $94,360 | $18,870 | $75,490 |
| 2016 | $8,272 | $87,250 | $17,450 | $69,800 |
| 2015 | $7,114 | $72,260 | $14,450 | $57,810 |
Mortgage History
| Date | Status | Loan Amount | Loan Type |
|---|---|---|---|
| Open | $1,143,750 | New Conventional | |
| Closed | $1,143,750 | New Conventional | |
| Previous Owner | $887,000 | New Conventional | |
| Previous Owner | $331,750 | New Conventional | |
| Previous Owner | $331,750 | Credit Line Revolving | |
| Previous Owner | $548,250 | New Conventional | |
| Previous Owner | $385,000 | Adjustable Rate Mortgage/ARM | |
| Previous Owner | $385,000 | Adjustable Rate Mortgage/ARM | |
| Previous Owner | $384,752 | New Conventional | |
| Previous Owner | $386,617 | Unknown | |
| Previous Owner | $322,700 | Balloon | |
| Previous Owner | $300,700 | Balloon | |
| Previous Owner | $309,000 | No Value Available |
Deed History
| Date | Type | Sale Price | Title Company |
|---|---|---|---|
| Warranty Deed | $1,525,000 | Pioneer Title Agency | |
| Warranty Deed | $1,525,000 | Pioneer Title Agency | |
| Warranty Deed | $1,100,000 | Empire West Title Agency Llc | |
| Interfamily Deed Transfer | -- | Accommodation | |
| Interfamily Deed Transfer | -- | Driggs Title Agency Inc | |
| Interfamily Deed Transfer | -- | Driggs Title Agency Inc | |
| Interfamily Deed Transfer | -- | Security Title Agency | |
| Interfamily Deed Transfer | -- | None Available | |
| Interfamily Deed Transfer | -- | Transnation Title Ins Co | |
| Interfamily Deed Transfer | -- | Transnation Title Ins Co | |
| Interfamily Deed Transfer | -- | Capital Title Agency Inc | |
| Interfamily Deed Transfer | -- | Capital Title Agency Inc | |
| Interfamily Deed Transfer | -- | Century Title Agency Inc | |
| Interfamily Deed Transfer | -- | Century Title Agency | |
| Interfamily Deed Transfer | -- | -- |
Similar Homes in the area
Source: Arizona Regional Multiple Listing Service (ARMLS)
MLS Number: 6762641
APN: 301-76-848
- 2449 E Desert Flower Ln
- 2468 E Dry Creek Rd
- 14008 S Rockhill Rd Unit 40
- 14645 S 25th Place
- 14425 S Canyon Dr
- 3110 E Desert Flower Ln
- 15026 S 28th St
- 3020 E Rockledge Rd
- 2705 E Rock Wren Rd Unit 37C
- 15039 S 28th St
- 2504 E Granite View Dr
- 13811 S Canyon Dr
- 13808 S Canyon Dr
- 14038 S 33rd Way
- 2516 E Taxidea Way
- 2318 E Granite View Dr
- 2728 E Mountain Sky Ave
- 15020 S 25th St
- 2718 E Bighorn Ave
- 3206 E Tere St Unit 6538
