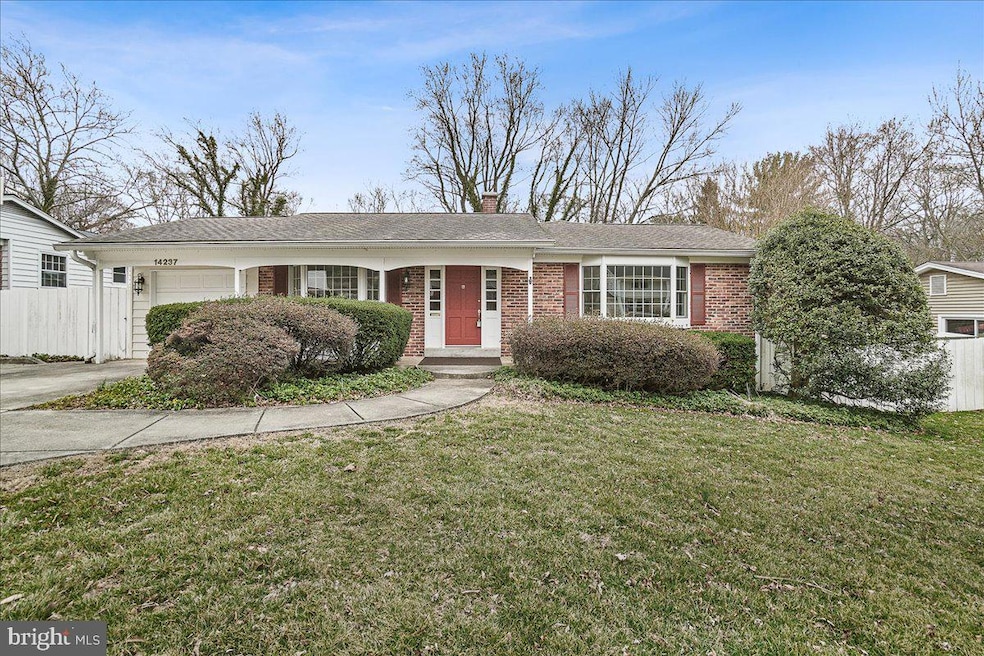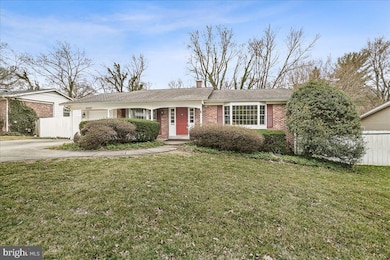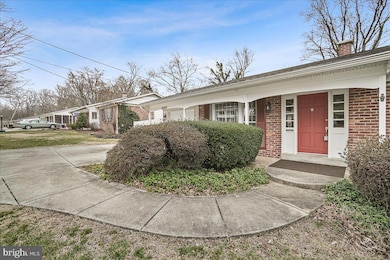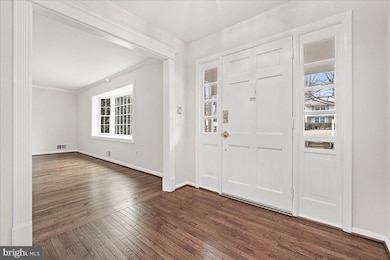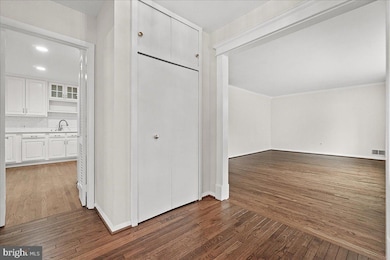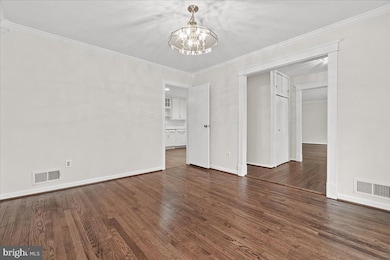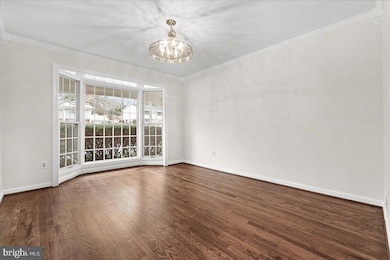
14237 Briarwood Terrace Rockville, MD 20853
Rock Creek Village NeighborhoodHighlights
- Deck
- Traditional Floor Plan
- Wood Flooring
- Lucy V. Barnsley Elementary School Rated A
- Rambler Architecture
- Garden View
About This Home
As of March 2025This beautifully updated 4 bedroom, 3 full bath home in sought-after Manor Woods exudes the original homeowner's meticulous care and wonderful updates all throughout. Excellent condition! Stunning bright kitchen with custom white cabinetry, upgraded countertops and recently replaced appliances. Gleaming hardwood floors throughout the entire main level that were just refinished. Finished basement with new carpet, playroom, rec room with gas fireplace, kitchenette, full bath and tons of storage space. Outdoor features include an AMAZING deck and patio with a fantastic fenced rear yard. Home backup generator included! TURN KEY!
Last Agent to Sell the Property
Berkshire Hathaway HomeServices PenFed Realty License #586374

Home Details
Home Type
- Single Family
Est. Annual Taxes
- $6,776
Year Built
- Built in 1967 | Remodeled in 2025
Lot Details
- 0.4 Acre Lot
- Back Yard Fenced
- Extensive Hardscape
- Property is in very good condition
- Property is zoned R90
Parking
- 1 Car Attached Garage
- 3 Driveway Spaces
- Front Facing Garage
Home Design
- Rambler Architecture
- Brick Exterior Construction
- Concrete Perimeter Foundation
Interior Spaces
- Property has 2 Levels
- Traditional Floor Plan
- Built-In Features
- Gas Fireplace
- Window Treatments
- Formal Dining Room
- Garden Views
Kitchen
- Breakfast Area or Nook
- Eat-In Kitchen
- Upgraded Countertops
Flooring
- Wood
- Carpet
Bedrooms and Bathrooms
- 4 Main Level Bedrooms
- En-Suite Bathroom
Finished Basement
- Walk-Out Basement
- Interior and Exterior Basement Entry
- Shelving
- Workshop
- Basement Windows
Outdoor Features
- Balcony
- Deck
- Enclosed patio or porch
Utilities
- Forced Air Heating and Cooling System
- Electric Water Heater
Community Details
- No Home Owners Association
- Manor Woods Subdivision
Listing and Financial Details
- Tax Lot 35
- Assessor Parcel Number 161301444556
Map
Home Values in the Area
Average Home Value in this Area
Property History
| Date | Event | Price | Change | Sq Ft Price |
|---|---|---|---|---|
| 03/31/2025 03/31/25 | Sold | $780,000 | +2.6% | $289 / Sq Ft |
| 03/17/2025 03/17/25 | Pending | -- | -- | -- |
| 03/15/2025 03/15/25 | For Sale | $759,990 | -- | $282 / Sq Ft |
Tax History
| Year | Tax Paid | Tax Assessment Tax Assessment Total Assessment is a certain percentage of the fair market value that is determined by local assessors to be the total taxable value of land and additions on the property. | Land | Improvement |
|---|---|---|---|---|
| 2024 | $6,776 | $519,133 | $0 | $0 |
| 2023 | $4,943 | $501,067 | $0 | $0 |
| 2022 | $4,472 | $483,000 | $237,200 | $245,800 |
| 2021 | $3,960 | $460,300 | $0 | $0 |
| 2020 | $3,960 | $437,600 | $0 | $0 |
| 2019 | $3,720 | $414,900 | $217,200 | $197,700 |
| 2018 | $3,614 | $405,867 | $0 | $0 |
| 2017 | $4,249 | $396,833 | $0 | $0 |
| 2016 | -- | $387,800 | $0 | $0 |
| 2015 | $3,614 | $378,767 | $0 | $0 |
| 2014 | $3,614 | $369,733 | $0 | $0 |
Mortgage History
| Date | Status | Loan Amount | Loan Type |
|---|---|---|---|
| Open | $780,000 | New Conventional |
Deed History
| Date | Type | Sale Price | Title Company |
|---|---|---|---|
| Deed | $780,000 | Old Republic National Title In |
Similar Homes in the area
Source: Bright MLS
MLS Number: MDMC2169628
APN: 13-01444556
- 4800 Rim Rock Rd
- 14217 Briarwood Terrace
- 14013 Congress Dr
- 14112 Flint Rock Rd
- 14208 Arctic Ave
- 3 Castaway Ct
- 14206 Castaway Dr
- 14302 Myer Terrace
- 13710 Arctic Ave
- 13907 Marianna Dr
- 5001 Russett Rd
- 14303 Merton Ct
- 14417 Myer Terrace
- 13919 Parkland Dr
- 14703 Myer Terrace
- 4607 Kemper St
- 4708 Kemper St
- 4300 Crossway Ct
- 4305 Crossway Ct
- 2519 Baltimore Rd Unit 6
