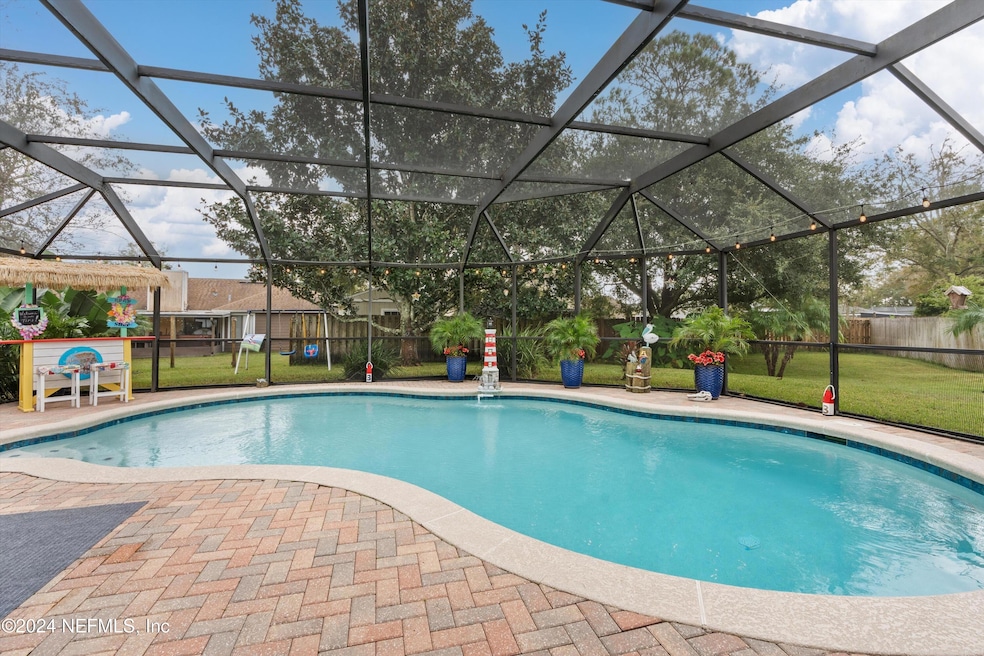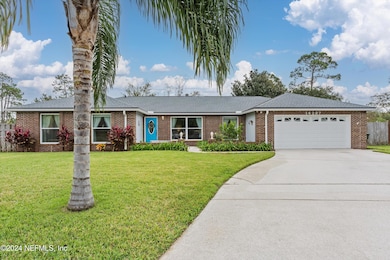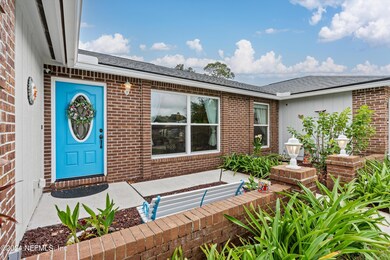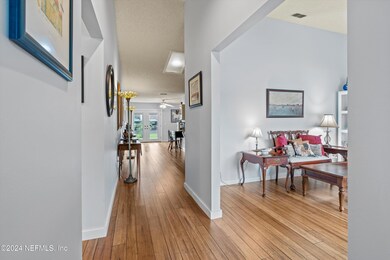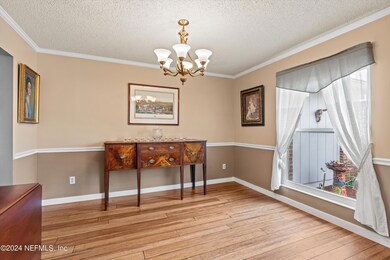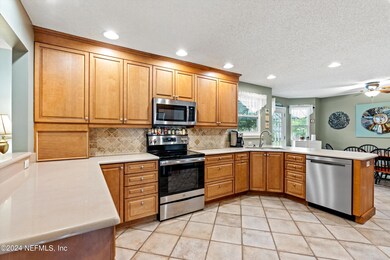
14237 Falcon Crest Dr Jacksonville, FL 32224
Golden Glades/The Woods NeighborhoodHighlights
- RV Access or Parking
- Clubhouse
- Traditional Architecture
- Open Floorplan
- Vaulted Ceiling
- Screened Porch
About This Home
As of April 2025Discover this beautiful 5-bedroom, 3-bathroom POOL home, located in a peaceful and well-established neighborhood, just minutes from beaches, schools, and shopping. The home boasts a fully updated eat-in kitchen (2018),blending modern convenience with timeless charm. The open-concept layout features a spacious entertaining area that flows into a screened-in lanai with a pool ideal for relaxing or hosting. A large family room with a cozy brick fireplace adds warmth to the home, while the abundant windows allow for ample natural light. The home also includes a private guest suite, perfect for hosting company, as well as plenty of storage and versatile flex space for all your needs. Outside, the expansive backyard, including an in ground pool with screen enclosure complete with a fruit-bearing avocado tree, provides an inviting space for outdoor activities. The neighborhood itself has recently undergone renovations, adding pickleball courts, two large community swimming pools, and a playgroundoffering an active and vibrant community lifestyle. New roof in 2022, Pool remodel with new equipment in 2024, New windows and exterior doors 2019, Water softener 2019, water heater 2019. New gutters 2023.
Last Agent to Sell the Property
KELLER WILLIAMS REALTY ATLANTIC PARTNERS License #3379914

Home Details
Home Type
- Single Family
Est. Annual Taxes
- $5,229
Year Built
- Built in 1986 | Remodeled
Lot Details
- Cul-De-Sac
- Back Yard Fenced
- Front and Back Yard Sprinklers
HOA Fees
- $36 Monthly HOA Fees
Parking
- 2 Car Attached Garage
- Garage Door Opener
- Additional Parking
- RV Access or Parking
Home Design
- Traditional Architecture
- Shingle Roof
Interior Spaces
- 2,500 Sq Ft Home
- 1-Story Property
- Open Floorplan
- Vaulted Ceiling
- Skylights
- Wood Burning Fireplace
- Entrance Foyer
- Screened Porch
- Laundry in unit
Kitchen
- Breakfast Area or Nook
- Eat-In Kitchen
- Breakfast Bar
- Electric Oven
- Electric Cooktop
- Microwave
- Freezer
- Ice Maker
- Dishwasher
- Kitchen Island
- Disposal
Bedrooms and Bathrooms
- 5 Bedrooms
- Split Bedroom Floorplan
- Walk-In Closet
- Jack-and-Jill Bathroom
- In-Law or Guest Suite
- 3 Full Bathrooms
Home Security
- Security System Owned
- Fire and Smoke Detector
Outdoor Features
- Patio
Utilities
- Zoned Heating and Cooling
- Hot Water Heating System
- Water Softener is Owned
Listing and Financial Details
- Assessor Parcel Number 1652790598
Community Details
Overview
- Villages Of Pablo Subdivision
Amenities
- Clubhouse
Recreation
- Tennis Courts
- Community Basketball Court
- Pickleball Courts
- Community Playground
- Children's Pool
- Park
Map
Home Values in the Area
Average Home Value in this Area
Property History
| Date | Event | Price | Change | Sq Ft Price |
|---|---|---|---|---|
| 04/23/2025 04/23/25 | Sold | $625,000 | 0.0% | $250 / Sq Ft |
| 03/05/2025 03/05/25 | Off Market | $625,000 | -- | -- |
| 03/02/2025 03/02/25 | For Sale | $625,000 | 0.0% | $250 / Sq Ft |
| 02/10/2025 02/10/25 | Price Changed | $625,000 | -3.8% | $250 / Sq Ft |
| 01/23/2025 01/23/25 | Price Changed | $650,000 | -3.0% | $260 / Sq Ft |
| 12/01/2024 12/01/24 | Price Changed | $670,000 | -0.7% | $268 / Sq Ft |
| 10/25/2024 10/25/24 | For Sale | $675,000 | +78.6% | $270 / Sq Ft |
| 12/17/2023 12/17/23 | Off Market | $378,000 | -- | -- |
| 12/17/2023 12/17/23 | Off Market | $260,000 | -- | -- |
| 12/28/2018 12/28/18 | Sold | $378,000 | -1.6% | $151 / Sq Ft |
| 12/24/2018 12/24/18 | Pending | -- | -- | -- |
| 11/20/2018 11/20/18 | For Sale | $384,000 | +47.7% | $154 / Sq Ft |
| 09/13/2012 09/13/12 | Sold | $260,000 | -1.8% | $104 / Sq Ft |
| 08/18/2012 08/18/12 | Pending | -- | -- | -- |
| 07/14/2012 07/14/12 | For Sale | $264,900 | -- | $106 / Sq Ft |
Tax History
| Year | Tax Paid | Tax Assessment Tax Assessment Total Assessment is a certain percentage of the fair market value that is determined by local assessors to be the total taxable value of land and additions on the property. | Land | Improvement |
|---|---|---|---|---|
| 2024 | $5,229 | $322,960 | -- | -- |
| 2023 | $5,087 | $313,554 | $0 | $0 |
| 2022 | $4,664 | $304,422 | $0 | $0 |
| 2021 | $4,636 | $295,556 | $0 | $0 |
| 2020 | $4,593 | $291,476 | $65,000 | $226,476 |
| 2019 | $5,298 | $285,679 | $60,000 | $225,679 |
| 2018 | $3,307 | $219,019 | $0 | $0 |
| 2017 | $3,355 | $214,515 | $0 | $0 |
| 2016 | $3,336 | $210,103 | $0 | $0 |
| 2015 | $3,369 | $208,643 | $0 | $0 |
| 2014 | $3,375 | $206,988 | $0 | $0 |
Mortgage History
| Date | Status | Loan Amount | Loan Type |
|---|---|---|---|
| Open | $359,100 | New Conventional | |
| Previous Owner | $250,705 | VA | |
| Previous Owner | $168,500 | Unknown | |
| Previous Owner | $50,000 | Credit Line Revolving | |
| Previous Owner | $152,800 | Unknown |
Deed History
| Date | Type | Sale Price | Title Company |
|---|---|---|---|
| Warranty Deed | $378,000 | Attorney | |
| Special Warranty Deed | $260,000 | Gibraltar Title Services | |
| Warranty Deed | $260,000 | Gibraltar Title Services |
Similar Homes in Jacksonville, FL
Source: realMLS (Northeast Florida Multiple Listing Service)
MLS Number: 2053719
APN: 165279-0598
- 14127 Crystal Cove Dr
- 2900 Portulaca Ave
- 14279 van Zile Ave
- 2833 Canyon Falls Dr
- 2857 Canyon Falls Dr
- 0 San Pablo Dr
- 2847 Calumet Cir
- 14396 Aqua Vista Rd N
- 14425 Aqua Vista Rd N
- 2907 Suni Pines Dr
- 14376 Pelican Bay Ct
- 3083 Pablo Bay Dr E
- 0 Beach Blvd Unit 2074612
- 0 Beach Blvd Unit 2068282
- 2887 Covenant Cove Dr
- 14452 Pelican Bay Ct
- 14068 Pine Island Dr
- 2704 Endurance Way Unit 2704
- 14585 Aqua Vista Ct
- 14149 Washburn Ct
