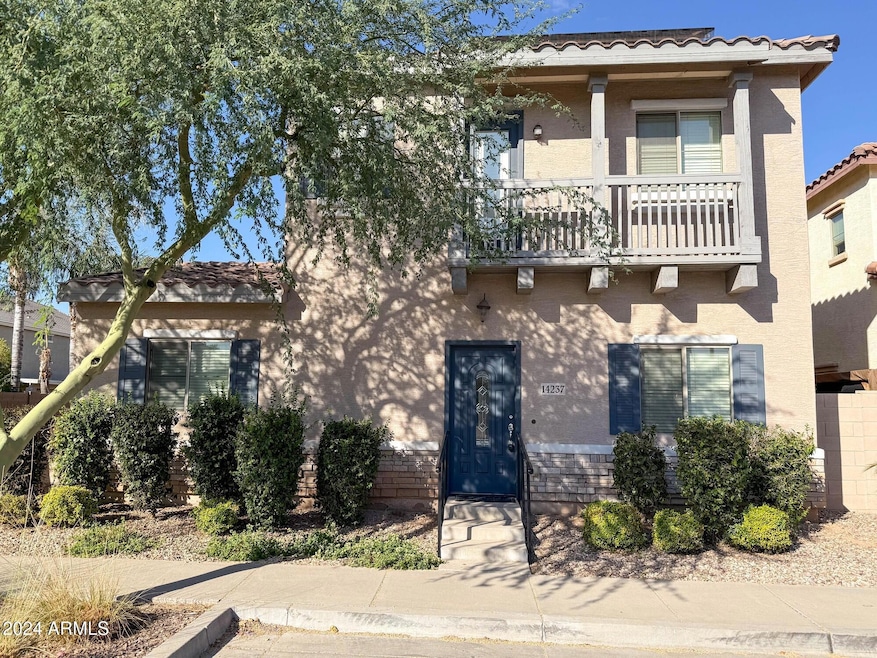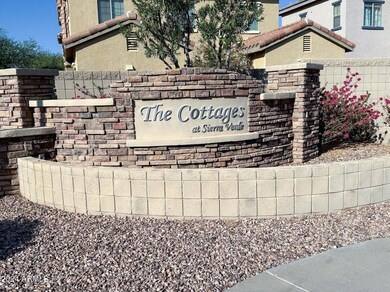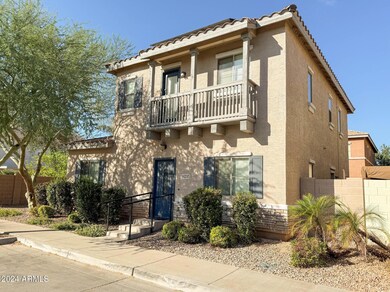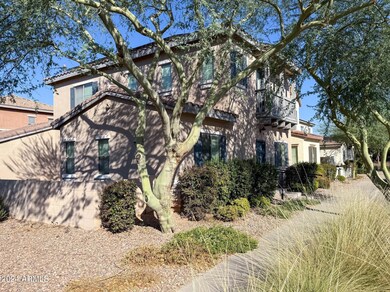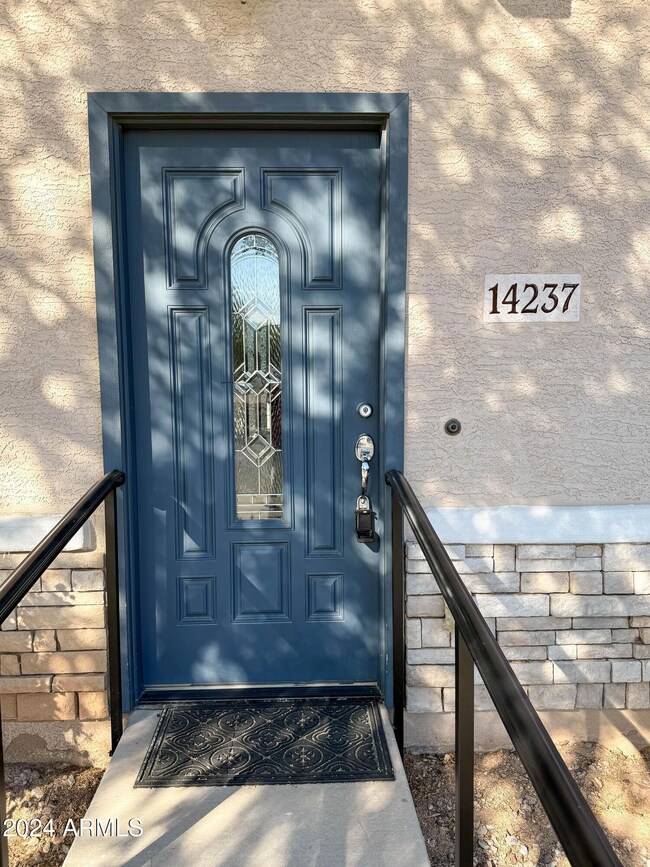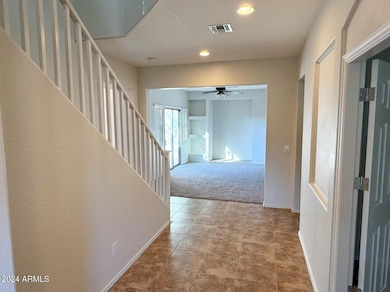
14237 W Port Royale Ln Surprise, AZ 85379
Highlights
- Solar Power System
- Corner Lot
- Eat-In Kitchen
- Contemporary Architecture
- Heated Community Pool
- Double Pane Windows
About This Home
As of March 2025Absolutely beautifully kept 4 bedroom 3 bathroom home in the heart of Surprise. Property boasts downstairs bedroom with adjacent full bathroom, nice and cozy living room w/nitch for large entertainment center with access to outside patio thru the large sliders. Nicely sized kitchen with dining area, with access to patio to expand the entertainment area. Master bedroom is located up starts, counts with tub & shower and his and hers closet, nicely illumined with natural lighting. Bedroom 2 and 3 are located down the hallway split by the laundry room and full bathroom. Neutral new interior pain and neutral carpet. Great opportunity to own this property close to local grocery store, restaurants, commercial, industrial, freeways & recreation centers! Must see to appreciate. Solar is owned by& not leased. SUPER SAVINGS! Buyer to verify all details.
Home Details
Home Type
- Single Family
Est. Annual Taxes
- $1,001
Year Built
- Built in 2005
Lot Details
- 2,745 Sq Ft Lot
- Block Wall Fence
- Corner Lot
- Backyard Sprinklers
HOA Fees
- $103 Monthly HOA Fees
Parking
- 2 Car Garage
- Side or Rear Entrance to Parking
Home Design
- Contemporary Architecture
- Wood Frame Construction
- Tile Roof
- Stucco
Interior Spaces
- 1,574 Sq Ft Home
- 2-Story Property
- Ceiling height of 9 feet or more
- Ceiling Fan
- Double Pane Windows
- Eat-In Kitchen
Flooring
- Carpet
- Tile
Bedrooms and Bathrooms
- 4 Bedrooms
- Primary Bathroom is a Full Bathroom
- 3 Bathrooms
- Dual Vanity Sinks in Primary Bathroom
Eco-Friendly Details
- Solar Power System
Schools
- Ashton Ranch Elementary School
- Valley Vista High School
Utilities
- Cooling Available
- Heating System Uses Natural Gas
- High Speed Internet
- Cable TV Available
Listing and Financial Details
- Tax Lot 76
- Assessor Parcel Number 509-18-854
Community Details
Overview
- Association fees include ground maintenance, front yard maint
- Sierra Verde Association, Phone Number (623) 266-7433
- Built by Engle Homes
- Sierra Verde Parcel 4 Subdivision
Recreation
- Heated Community Pool
- Bike Trail
Map
Home Values in the Area
Average Home Value in this Area
Property History
| Date | Event | Price | Change | Sq Ft Price |
|---|---|---|---|---|
| 03/12/2025 03/12/25 | Sold | $355,000 | -1.4% | $226 / Sq Ft |
| 03/11/2025 03/11/25 | Price Changed | $359,900 | 0.0% | $229 / Sq Ft |
| 01/29/2025 01/29/25 | Pending | -- | -- | -- |
| 01/18/2025 01/18/25 | Price Changed | $359,900 | -2.7% | $229 / Sq Ft |
| 01/07/2025 01/07/25 | Price Changed | $369,900 | -2.6% | $235 / Sq Ft |
| 01/03/2025 01/03/25 | For Sale | $379,900 | +7.0% | $241 / Sq Ft |
| 01/01/2025 01/01/25 | Off Market | $355,000 | -- | -- |
| 11/01/2024 11/01/24 | For Sale | $379,900 | +138.9% | $241 / Sq Ft |
| 01/05/2015 01/05/15 | Sold | $159,000 | -0.6% | $101 / Sq Ft |
| 11/28/2014 11/28/14 | Pending | -- | -- | -- |
| 10/31/2014 10/31/14 | For Sale | $159,990 | 0.0% | $102 / Sq Ft |
| 06/14/2014 06/14/14 | Rented | $1,000 | 0.0% | -- |
| 05/14/2014 05/14/14 | Under Contract | -- | -- | -- |
| 05/13/2014 05/13/14 | For Rent | $1,000 | +2.6% | -- |
| 05/01/2013 05/01/13 | Rented | $975 | 0.0% | -- |
| 04/13/2013 04/13/13 | Under Contract | -- | -- | -- |
| 04/11/2013 04/11/13 | For Rent | $975 | 0.0% | -- |
| 04/08/2013 04/08/13 | Sold | $125,000 | -7.3% | $79 / Sq Ft |
| 03/07/2013 03/07/13 | Pending | -- | -- | -- |
| 02/15/2013 02/15/13 | Price Changed | $134,900 | -3.6% | $86 / Sq Ft |
| 01/13/2013 01/13/13 | For Sale | $139,900 | -- | $89 / Sq Ft |
Tax History
| Year | Tax Paid | Tax Assessment Tax Assessment Total Assessment is a certain percentage of the fair market value that is determined by local assessors to be the total taxable value of land and additions on the property. | Land | Improvement |
|---|---|---|---|---|
| 2025 | $1,001 | $13,188 | -- | -- |
| 2024 | $1,199 | $12,560 | -- | -- |
| 2023 | $1,199 | $25,230 | $5,040 | $20,190 |
| 2022 | $1,183 | $18,980 | $3,790 | $15,190 |
| 2021 | $1,229 | $17,420 | $3,480 | $13,940 |
| 2020 | $1,215 | $15,870 | $3,170 | $12,700 |
| 2019 | $1,180 | $14,710 | $2,940 | $11,770 |
| 2018 | $1,163 | $13,700 | $2,740 | $10,960 |
| 2017 | $1,081 | $12,210 | $2,440 | $9,770 |
| 2016 | $1,045 | $11,600 | $2,320 | $9,280 |
| 2015 | $956 | $10,960 | $2,190 | $8,770 |
Mortgage History
| Date | Status | Loan Amount | Loan Type |
|---|---|---|---|
| Open | $348,570 | FHA | |
| Previous Owner | $98,500 | New Conventional | |
| Previous Owner | $127,200 | New Conventional | |
| Previous Owner | $120,124 | FHA | |
| Previous Owner | $227,943 | New Conventional |
Deed History
| Date | Type | Sale Price | Title Company |
|---|---|---|---|
| Warranty Deed | $355,000 | First Integrity Title Agency O | |
| Warranty Deed | $159,000 | First Arizona Title Agency | |
| Cash Sale Deed | $125,000 | Security Title Agency | |
| Interfamily Deed Transfer | -- | Security Title Agency | |
| Special Warranty Deed | $120,900 | First American Title Ins Co | |
| Trustee Deed | $125,910 | First American Title | |
| Warranty Deed | $253,270 | Universal Land Title Agency |
Similar Homes in Surprise, AZ
Source: Arizona Regional Multiple Listing Service (ARMLS)
MLS Number: 6778788
APN: 509-18-854
- 14239 W Port Royale Ln
- 14169 W Country Gables Dr
- 15015 N 142nd Ln
- 15016 N 142nd Ln
- 15024 N 142nd Ln
- 14258 W Lisbon Ln
- 14335 W Country Gables Dr
- 15240 N 142nd Ave Unit 2030
- 15240 N 142nd Ave Unit 2060
- 15240 N 142nd Ave Unit 2102
- 15240 N 142nd Ave Unit 1104
- 15240 N 142nd Ave Unit 1149
- 15240 N 142nd Ave Unit 2159
- 15240 N 142nd Ave Unit 2111
- 14363 W Acapulco Ln
- 14518 W Port Royale Ln
- 14846 N 145th Ave
- 14877 N 145th Dr
- 14554 W Evans Dr
- 15242 N 145th Ln
