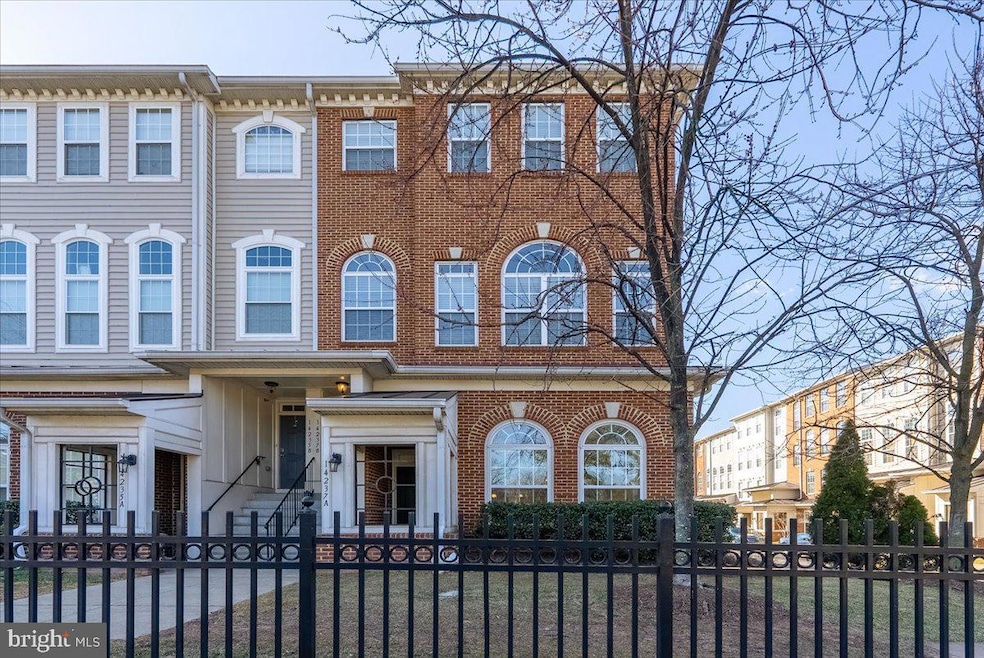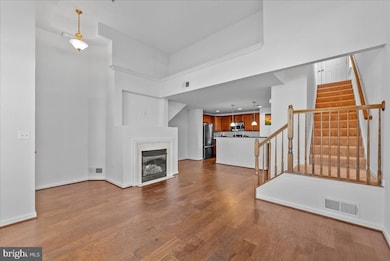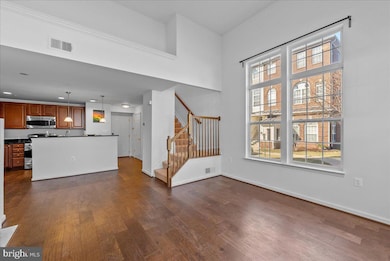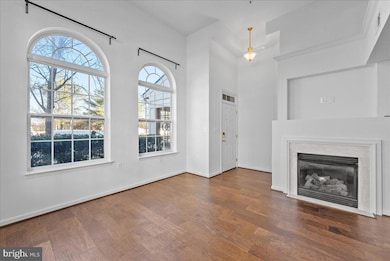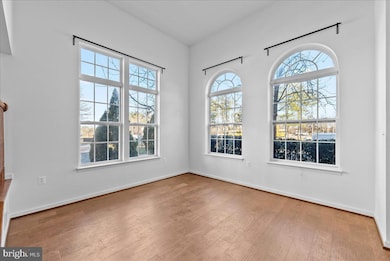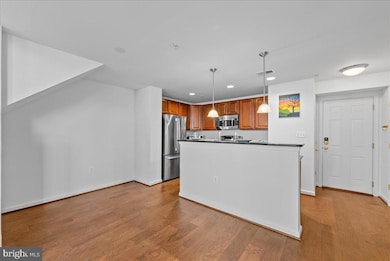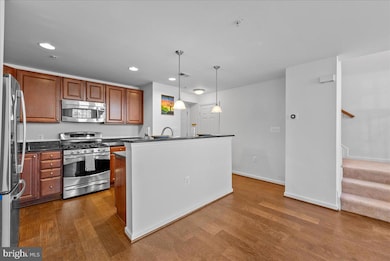
14237A Saint Germain Dr Unit 1 Centreville, VA 20121
Centre Ridge NeighborhoodHighlights
- Contemporary Architecture
- 1 Fireplace
- Living Room
- Liberty Middle School Rated A-
- 1 Car Attached Garage
- En-Suite Primary Bedroom
About This Home
As of March 2025Welcome home to this beautifully appointed 2-bedroom, 2-bath condo nestled in Centreville Crossing Condo. With a perfect blend of style, comfort, and convenience, this property is ideal for anyone looking to enjoy modern living in a prime location. Key Features include Elegant Cherry Hardwood Floors: The main level boasts gleaming cherry hardwood floors, adding warmth and sophistication to your living space. Gourmet Kitchen: Cook in style with granite countertops, ample cabinetry, and modern appliances, perfect for preparing meals and entertaining guests. Cozy Gas Fireplace: Relax in the spacious living room featuring a gas fireplace that adds ambiance and comfort, especially on cooler evenings. Covered Balcony: Step outside onto your private balcony, perfect for enjoying morning coffee or unwinding after a long day. Primary Suite: A generous primary bedroom with an en-suite bath offers a serene retreat. Convenient Second Bedroom and Bath: Perfect for guests, a home office, or additional living space.
Location Highlights: Minutes from major commuting routes, including I-66, Route 28, and Route 29, making travel a breeze. Close proximity to Dulles International Airport – ideal for frequent travelers.
Close to shopping, dining, and entertainment options, ensuring everything you need is within reach.
This home is a rare find in Centreville, offering a combination of style, convenience, and value. Don’t miss your chance to make this stunning condo your own!
Townhouse Details
Home Type
- Townhome
Est. Annual Taxes
- $4,568
Year Built
- Built in 2008
HOA Fees
- $344 Monthly HOA Fees
Parking
- 1 Car Attached Garage
- Rear-Facing Garage
- Garage Door Opener
Home Design
- Contemporary Architecture
- Brick Exterior Construction
- Slab Foundation
- Vinyl Siding
Interior Spaces
- 1,232 Sq Ft Home
- Property has 2 Levels
- Ceiling Fan
- 1 Fireplace
- Living Room
Kitchen
- Stove
- Built-In Microwave
- Ice Maker
- Dishwasher
- Disposal
Bedrooms and Bathrooms
- 2 Bedrooms
- En-Suite Primary Bedroom
Laundry
- Dryer
- Washer
Utilities
- Forced Air Heating and Cooling System
- Vented Exhaust Fan
- Natural Gas Water Heater
Listing and Financial Details
- Assessor Parcel Number 0543 33 0001
Community Details
Overview
- Association fees include common area maintenance, snow removal, trash
- Centreville Crossing Condo
- Centreville Crossing Subdivision
- Property Manager
Amenities
- Common Area
Pet Policy
- Pet Size Limit
- Dogs and Cats Allowed
Map
Home Values in the Area
Average Home Value in this Area
Property History
| Date | Event | Price | Change | Sq Ft Price |
|---|---|---|---|---|
| 03/13/2025 03/13/25 | Sold | $465,000 | +25379.5% | $377 / Sq Ft |
| 02/11/2025 02/11/25 | Pending | -- | -- | -- |
| 03/14/2012 03/14/12 | Rented | $1,825 | -3.9% | -- |
| 03/14/2012 03/14/12 | Under Contract | -- | -- | -- |
| 02/17/2012 02/17/12 | For Rent | $1,900 | -- | -- |
Tax History
| Year | Tax Paid | Tax Assessment Tax Assessment Total Assessment is a certain percentage of the fair market value that is determined by local assessors to be the total taxable value of land and additions on the property. | Land | Improvement |
|---|---|---|---|---|
| 2024 | $4,568 | $394,320 | $79,000 | $315,320 |
| 2023 | $4,120 | $365,110 | $73,000 | $292,110 |
| 2022 | $4,093 | $357,950 | $72,000 | $285,950 |
| 2021 | $3,963 | $337,690 | $68,000 | $269,690 |
| 2020 | $3,701 | $312,680 | $63,000 | $249,680 |
| 2019 | $3,558 | $300,650 | $57,000 | $243,650 |
| 2018 | $3,293 | $286,330 | $57,000 | $229,330 |
| 2017 | $3,324 | $286,330 | $57,000 | $229,330 |
| 2016 | $1,719 | $286,330 | $57,000 | $229,330 |
| 2015 | $3,195 | $286,330 | $57,000 | $229,330 |
| 2014 | $3,188 | $286,330 | $57,000 | $229,330 |
Mortgage History
| Date | Status | Loan Amount | Loan Type |
|---|---|---|---|
| Open | $279,000 | New Conventional | |
| Closed | $279,000 | New Conventional | |
| Previous Owner | $300,700 | New Conventional | |
| Previous Owner | $293,225 | New Conventional | |
| Previous Owner | $292,200 | FHA | |
| Previous Owner | $309,910 | FHA |
Deed History
| Date | Type | Sale Price | Title Company |
|---|---|---|---|
| Deed | $465,000 | Commonwealth Land Title | |
| Deed | $465,000 | Commonwealth Land Title | |
| Gift Deed | $312,680 | None Listed On Document | |
| Interfamily Deed Transfer | -- | None Available | |
| Interfamily Deed Transfer | -- | None Available | |
| Warranty Deed | $310,000 | None Available | |
| Special Warranty Deed | $314,000 | -- |
Similar Homes in Centreville, VA
Source: Bright MLS
MLS Number: VAFX2215742
APN: 0543-33-0001
- 6072B Wicker Ln Unit 160
- 14375 Saguaro Place
- 6038 MacHen Rd Unit 192
- 14314 Climbing Rose Way Unit 303
- 14305 Grape Holly Grove Unit 25
- 14324 Climbing Rose Way Unit 102
- 14425 Saguaro Place
- 14446 Cool Oak Ln
- 6005 Honnicut Dr
- 14423 Golden Oak Ct
- 14206 Brenham Dr
- 6014 Havener House Way
- 14427 Gringsby Ct
- 14370 Gringsby Ct
- 14312 Silo Valley View
- 6152 Kendra Way
- 6126 Rocky Way Ct
- 14388 Silo Valley View
- 6104 Kendra Way
- 14267 Heritage Crossing Ln
