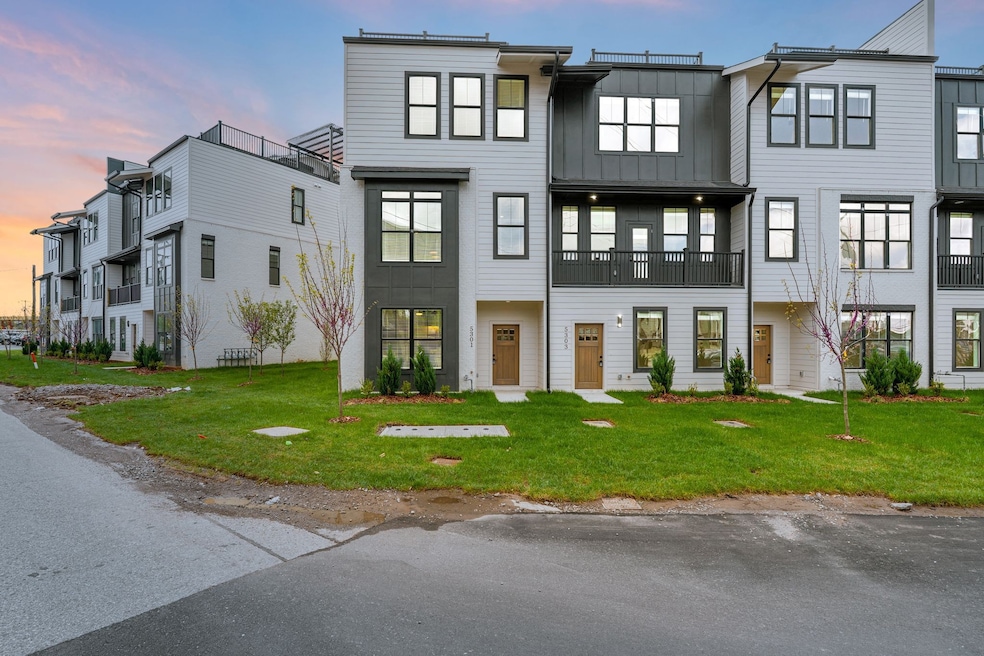
1424 54th Ave N Unit 1 Nashville, TN 37209
The Nations NeighborhoodHighlights
- Spa
- Deck
- 2 Car Attached Garage
- City View
- No HOA
- Cooling Available
About This Home
Be a part of this brand new community in THE NATIONS! 4 bedrooms and 4 baths with amazing finishes top to bottom. All hardwood floors and tile. Rooftop deck with hot tub on each unit. Nice views. Stainless appliances included. Washer and Dryer included. Two car garage. One year lease. $47 application fee. Good credit a must. Walk to all the cool restaurants and shops on Centennial and 51st including a dog park/bar. There is even a coffee shop across the street!
Home Details
Home Type
- Single Family
Year Built
- Built in 2024
Parking
- 2 Car Attached Garage
Interior Spaces
- 2,039 Sq Ft Home
- Property has 3 Levels
- Furnished or left unfurnished upon request
- Ceiling Fan
- Tile Flooring
- City Views
Kitchen
- Microwave
- Dishwasher
- Disposal
Bedrooms and Bathrooms
- 4 Bedrooms | 1 Main Level Bedroom
- 4 Full Bathrooms
Laundry
- Dryer
- Washer
Outdoor Features
- Spa
- Deck
Schools
- Cockrill Elementary School
- Moses Mckissack Middle School
- Pearl Cohn Magnet High School
Utilities
- Cooling Available
- Two Heating Systems
- Central Heating
Listing and Financial Details
- Property Available on 5/1/25
- The owner pays for trash collection
- Rent includes trash collection
- Assessor Parcel Number 091030D02200CO
Community Details
Overview
- No Home Owners Association
- Stateside Park Subdivision
Pet Policy
- Pets Allowed
Map
About the Listing Agent

I'm an expert real estate agent with The Wilson Group Real Estate Services in Nashville, TN and the nearby area, providing home-buyers and sellers with professional, responsive and attentive real estate services. Want an agent who'll really listen to what you want in a home? Need an agent who knows how to effectively market your home so it sells? Give me a call! I'm eager to help and would love to talk to you.
Alicia's Other Listings
Source: Realtracs
MLS Number: 2820821
- 1505 54th Ave N Unit 302
- 5301 Pennsylvania Ave
- 5414B California Ave
- 5403 Centennial Blvd Unit 203
- 5218 Louisiana Ave
- 1638 54th Ave N Unit 234
- 1638 54th Ave N Unit 320
- 1638 54th Ave N Unit 105
- 1638 54th Ave N Unit 113
- 1638 54th Ave N Unit 313
- 1638 54th Ave N Unit 210
- 1638 54th Ave N Unit 326
- 1638 54th Ave N Unit 300
- 5502 New York Ave
- 1636 54th Ave N
- 5214 Tennessee Ave
- 5510 New York Ave
- 1413 56th Ave N
- 5601 Pennsylvania Ave
- 5311 Tennessee Ave Unit A






