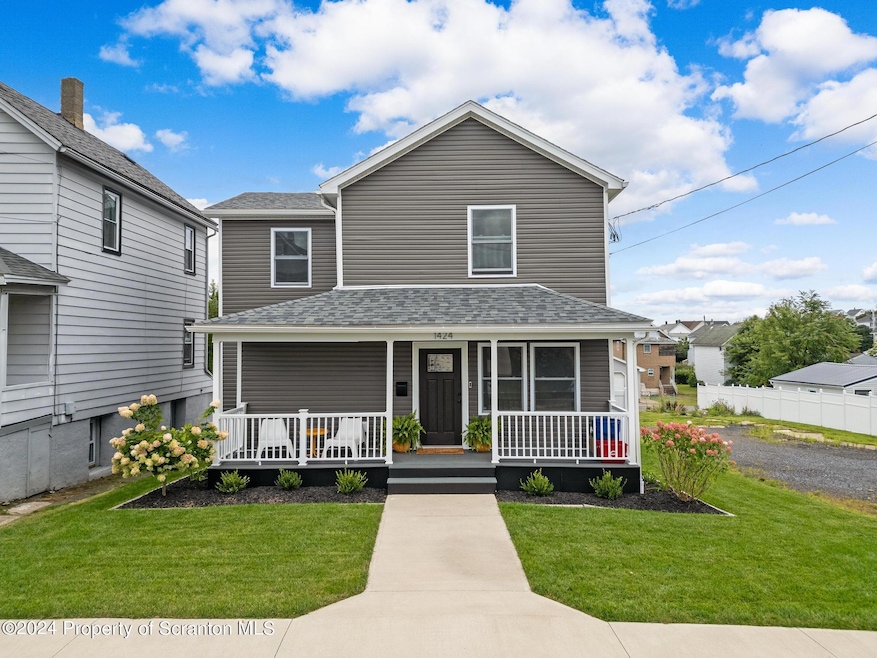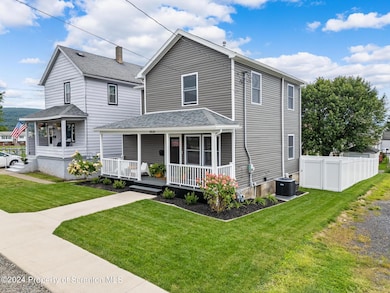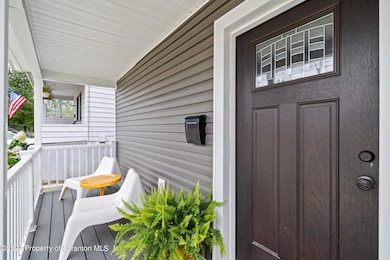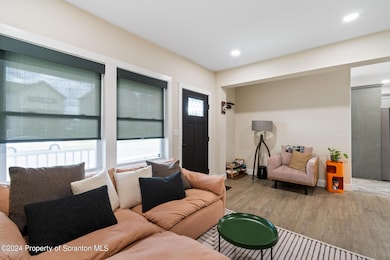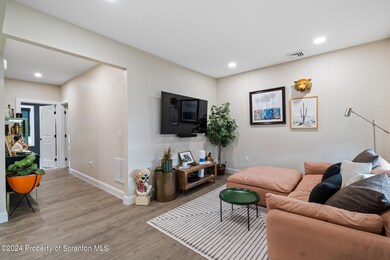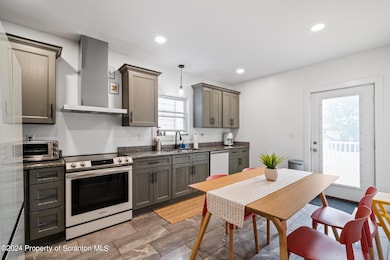
1424 Amherst St Scranton, PA 18504
Hyde Park NeighborhoodHighlights
- Deck
- Granite Countertops
- No HOA
- Traditional Architecture
- Private Yard
- Front Porch
About This Home
As of December 2024Located in the highly desirable Saint Ann's area, this stunning 4-bedroom, 2-bath home is a rare find. Recently remodeled to perfection, the home boasts a completely brand-new kitchen with granite countertops, sleek new appliances, soft-close cabinetry, tile flooring, and a full eat-in area perfect for casual dining.The spacious first-floor bath is a standout addition to the original structure, paired with a convenient laundry room and a bedroom on the main level, making this property ideal for one-floor living. Upstairs, you'll find three additional spacious bedrooms and a modern bathroom, providing ample space for family or guests.No detail has been overlooked, with features like a maintenance-free front porch, a new rear deck off the kitchen, central heating and air, an on-demand hot water heater, and a dramatic cathedral ceiling.The current owner has poured pride into every detail, including installing a brand-new fully fenced yard, a new parking pad, and custom blinds throughout. Freshly painted rooms, over $20,000 in landscaping upgrades, and an additional $25,000 invested in basement waterproofing and insulation ensure this home is move-in ready. The basement, with its new gas heater, offers excellent potential as a finished space for the next owner.With all the work done, this home is ready for its new owner to simply move in and enjoy. Don't wait--this gem won't last long!
Last Buyer's Agent
NON MEMBER
NON MEMBER
Home Details
Home Type
- Single Family
Est. Annual Taxes
- $1,596
Year Built
- Built in 1930
Lot Details
- 10,019 Sq Ft Lot
- Lot Dimensions are 40x125
- Property is Fully Fenced
- Vinyl Fence
- Level Lot
- Private Yard
- Property is zoned R1
Home Design
- Traditional Architecture
- Combination Foundation
- Fire Rated Drywall
- Composition Roof
- Vinyl Siding
Interior Spaces
- 1,664 Sq Ft Home
- 2-Story Property
- Ceiling Fan
- Living Room
Kitchen
- Eat-In Kitchen
- Free-Standing Electric Oven
- Dishwasher
- Granite Countertops
Flooring
- Carpet
- Concrete
- Tile
Bedrooms and Bathrooms
- 4 Bedrooms
- 2 Full Bathrooms
Laundry
- Laundry Room
- Laundry on main level
- Washer and Dryer
Unfinished Basement
- Heated Basement
- Basement Fills Entire Space Under The House
- French Drain
- Crawl Space
Parking
- 2 Parking Spaces
- No Garage
- Parking Pad
- On-Street Parking
- Off-Street Parking
Outdoor Features
- Deck
- Patio
- Rain Gutters
- Front Porch
Utilities
- Forced Air Heating and Cooling System
- Dehumidifier
- Heating System Uses Natural Gas
- Baseboard Heating
- 101 to 200 Amp Service
Community Details
- No Home Owners Association
Listing and Financial Details
- Assessor Parcel Number 15512020012
- $5,000 per year additional tax assessments
Map
Home Values in the Area
Average Home Value in this Area
Property History
| Date | Event | Price | Change | Sq Ft Price |
|---|---|---|---|---|
| 12/17/2024 12/17/24 | Sold | $280,500 | -6.2% | $169 / Sq Ft |
| 10/28/2024 10/28/24 | Pending | -- | -- | -- |
| 10/18/2024 10/18/24 | For Sale | $299,000 | 0.0% | $180 / Sq Ft |
| 10/15/2024 10/15/24 | Pending | -- | -- | -- |
| 10/02/2024 10/02/24 | For Sale | $299,000 | +27.2% | $180 / Sq Ft |
| 03/31/2023 03/31/23 | Sold | $235,000 | -6.0% | $141 / Sq Ft |
| 02/06/2023 02/06/23 | Pending | -- | -- | -- |
| 01/17/2023 01/17/23 | Price Changed | $249,900 | -3.8% | $150 / Sq Ft |
| 01/05/2023 01/05/23 | Price Changed | $259,900 | -3.7% | $156 / Sq Ft |
| 12/05/2022 12/05/22 | Price Changed | $269,900 | -3.6% | $162 / Sq Ft |
| 11/11/2022 11/11/22 | For Sale | $279,900 | +1232.9% | $168 / Sq Ft |
| 05/28/2019 05/28/19 | Sold | $21,000 | -47.4% | $19 / Sq Ft |
| 04/12/2019 04/12/19 | Pending | -- | -- | -- |
| 01/16/2019 01/16/19 | For Sale | $39,900 | -- | $36 / Sq Ft |
Tax History
| Year | Tax Paid | Tax Assessment Tax Assessment Total Assessment is a certain percentage of the fair market value that is determined by local assessors to be the total taxable value of land and additions on the property. | Land | Improvement |
|---|---|---|---|---|
| 2025 | $1,737 | $5,000 | $1,450 | $3,550 |
| 2024 | $1,596 | $5,000 | $1,450 | $3,550 |
| 2023 | $1,596 | $5,000 | $1,450 | $3,550 |
| 2022 | $1,561 | $5,000 | $1,450 | $3,550 |
| 2021 | $1,561 | $5,000 | $1,450 | $3,550 |
| 2020 | $1,535 | $5,000 | $1,450 | $3,550 |
| 2019 | $1,446 | $5,000 | $1,450 | $3,550 |
| 2018 | $1,446 | $5,000 | $1,450 | $3,550 |
| 2017 | $1,423 | $5,000 | $1,450 | $3,550 |
| 2016 | $517 | $5,000 | $1,450 | $3,550 |
| 2015 | $763 | $5,000 | $1,450 | $3,550 |
| 2014 | -- | $5,000 | $1,450 | $3,550 |
Mortgage History
| Date | Status | Loan Amount | Loan Type |
|---|---|---|---|
| Open | $208,500 | New Conventional | |
| Closed | $208,500 | New Conventional | |
| Previous Owner | $184,000 | Construction |
Deed History
| Date | Type | Sale Price | Title Company |
|---|---|---|---|
| Deed | $280,500 | Attorney Closing Services | |
| Deed | $280,500 | Attorney Closing Services | |
| Deed | $230,000 | -- | |
| Deed | $25,000 | -- | |
| Special Warranty Deed | $21,000 | Servicelink Llc | |
| Sheriffs Deed | $963 | None Available | |
| Quit Claim Deed | -- | -- |
Similar Homes in Scranton, PA
Source: Greater Scranton Board of REALTORS®
MLS Number: GSBSC5135
APN: 15512020012
- 1322 Amherst St
- 1314 Saint Ann St
- 1229 Sloan St
- 1302 Reynolds Ave
- 1228 Rundle St
- 1209 Watson St
- 1215 Eynon St
- 1106 Dartmouth St
- 1150 W Elm St
- 0 Stauffer Industrial Park
- 924 S Main Ave
- 1227 Hampton St Unit 1229
- 505 Ave
- 1122 Reynolds Ave
- 1237 Snyder Ave
- 801 W Locust St
- 804 W Locust St
- 1273 Snyder Ave
- 1405 Luzerne St
- 1009 Acker Ave Unit 1011
