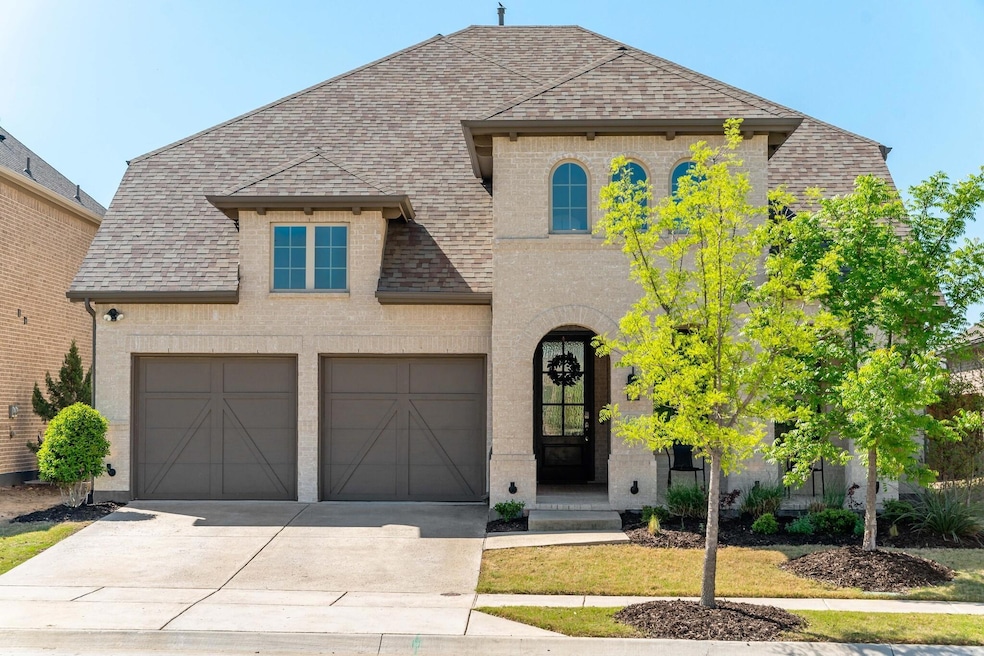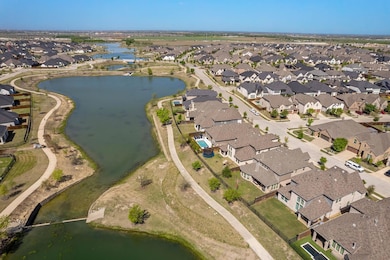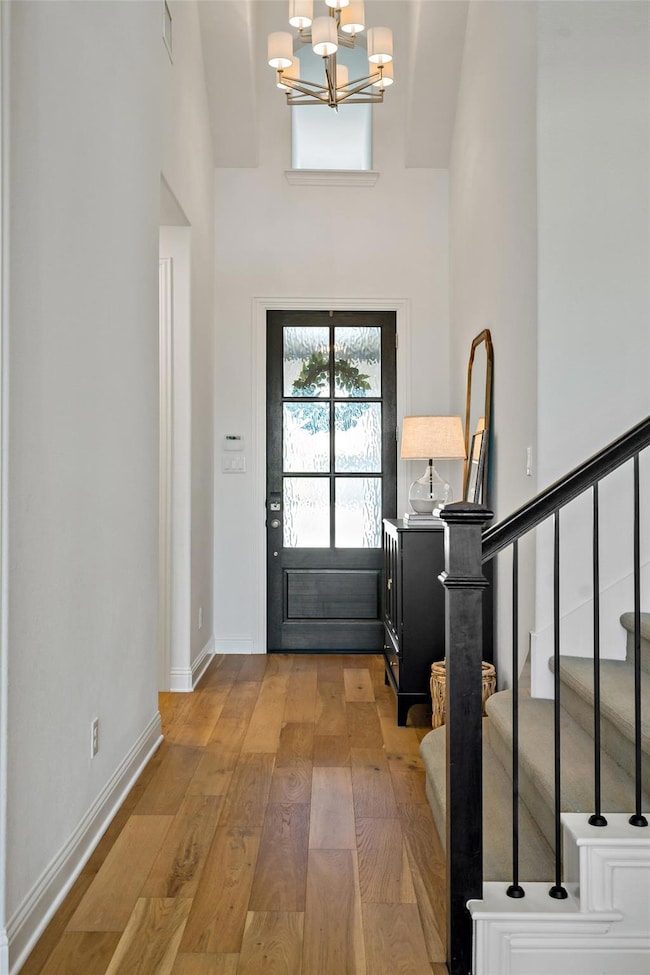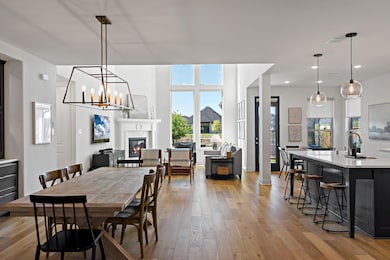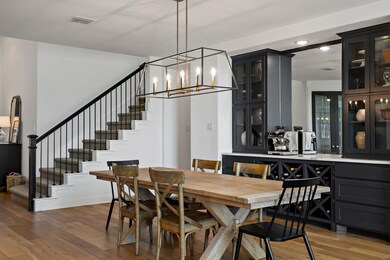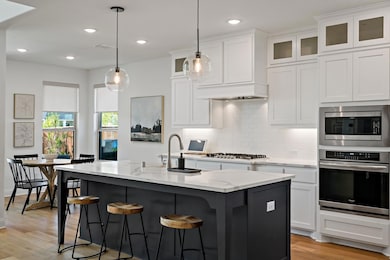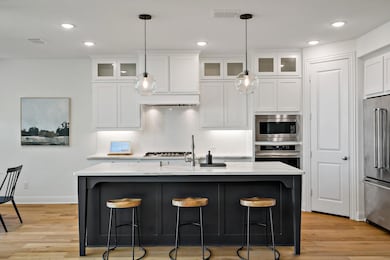
1424 Bridgewater Blvd Celina, TX 75009
Light Farms NeighborhoodEstimated payment $4,839/month
Highlights
- Boat Dock
- Fitness Center
- Lake View
- Light Farms Elementary School Rated A-
- Fishing
- Open Floorplan
About This Home
Gorgeous Highland Home with Water View in Light Farms! Welcome to this stunning Highland-built home, ideally located in the highly sought-after master-planned community of Light Farms in Celina. Nestled on a premium greenbelt and water lot, this home offers peaceful views and a perfect blend of luxury, comfort, and modern convenience! Step inside to an open and airy floorplan, thoughtfully designed for both effortless entertaining and everyday living. Soaring vaulted ceilings and expansive windows in the living room flood the space with natural light and frame gorgeous water views just beyond your backyard. The home showcases neutral tones and gorgeous finishes throughout, creating a timeless, versatile palette that suits any personal style. With two bedrooms conveniently located on the first floor, it’s perfect for guests or multigenerational living. Families will love that this home is located in the highly acclaimed Prosper ISD. Residents of Light Farms enjoy an unmatched lifestyle with access to resort-style pools, a state-of-the-art fitness center, tennis courts, miles of scenic trails, and even a neighborhood restaurant. Plus, with close proximity to the Dallas North Tollway, commuting and weekend outings are effortless. This is more than just a home—it’s a lifestyle in one of Celina’s most vibrant and connected communities. Don’t miss this rare opportunity to own a water-view home with elevated design and unbeatable amenities.
Home Details
Home Type
- Single Family
Est. Annual Taxes
- $12,946
Year Built
- Built in 2018
Lot Details
- 6,665 Sq Ft Lot
- Wrought Iron Fence
- Wood Fence
- Landscaped
- Sprinkler System
- Few Trees
HOA Fees
- $132 Monthly HOA Fees
Parking
- 2 Car Attached Garage
- Front Facing Garage
- Garage Door Opener
Home Design
- Traditional Architecture
- Brick Exterior Construction
- Slab Foundation
- Composition Roof
Interior Spaces
- 2,812 Sq Ft Home
- 2-Story Property
- Open Floorplan
- Wired For A Flat Screen TV
- Built-In Features
- Vaulted Ceiling
- Ceiling Fan
- Decorative Lighting
- Gas Fireplace
- Window Treatments
- Lake Views
- Fire and Smoke Detector
Kitchen
- Eat-In Kitchen
- Electric Oven
- Gas Cooktop
- Microwave
- Dishwasher
- Kitchen Island
- Disposal
Flooring
- Wood
- Carpet
- Tile
Bedrooms and Bathrooms
- 4 Bedrooms
- Walk-In Closet
- 3 Full Bathrooms
Laundry
- Laundry in Utility Room
- Full Size Washer or Dryer
Outdoor Features
- Covered patio or porch
- Rain Gutters
Schools
- Ralph And Mary Lynn Boyer Elementary School
- Reynolds Middle School
- Prosper High School
Utilities
- Forced Air Zoned Heating and Cooling System
- Heating System Uses Natural Gas
- Individual Gas Meter
- Municipal Utilities District
- High Speed Internet
- Cable TV Available
Listing and Financial Details
- Legal Lot and Block 6 / U
- Assessor Parcel Number R1106300U00601
- $8,836 per year unexempt tax
Community Details
Overview
- Association fees include front yard maintenance, full use of facilities, ground maintenance, maintenance structure, management fees
- Insight Association Management HOA, Phone Number (214) 494-6002
- Light Farms The Hawthorne Neighborhood Ph 2 Subdivision
- Mandatory home owners association
- Electric Vehicle Charging Station
- Community Lake
- Greenbelt
Amenities
- Restaurant
- Clubhouse
Recreation
- Boat Dock
- Tennis Courts
- Pickleball Courts
- Community Playground
- Fitness Center
- Community Pool
- Fishing
- Park
- Jogging Path
Map
Home Values in the Area
Average Home Value in this Area
Tax History
| Year | Tax Paid | Tax Assessment Tax Assessment Total Assessment is a certain percentage of the fair market value that is determined by local assessors to be the total taxable value of land and additions on the property. | Land | Improvement |
|---|---|---|---|---|
| 2023 | $12,946 | $540,674 | $252,000 | $437,161 |
| 2022 | $13,163 | $491,522 | $196,000 | $435,357 |
| 2021 | $12,331 | $446,838 | $154,000 | $292,838 |
| 2020 | $12,157 | $422,912 | $154,000 | $268,912 |
| 2019 | $2,663 | $137,845 | $109,200 | $28,645 |
| 2018 | $2,148 | $110,600 | $110,600 | $0 |
| 2017 | $2,148 | $110,600 | $110,600 | $0 |
Property History
| Date | Event | Price | Change | Sq Ft Price |
|---|---|---|---|---|
| 04/18/2025 04/18/25 | Pending | -- | -- | -- |
| 04/12/2025 04/12/25 | For Sale | $650,000 | -- | $231 / Sq Ft |
Deed History
| Date | Type | Sale Price | Title Company |
|---|---|---|---|
| Vendors Lien | -- | None Available |
Mortgage History
| Date | Status | Loan Amount | Loan Type |
|---|---|---|---|
| Open | $278,652 | New Conventional | |
| Previous Owner | $80,000,000 | Commercial |
Similar Homes in the area
Source: North Texas Real Estate Information Systems (NTREIS)
MLS Number: 20902012
APN: R-11063-00U-0060-1
- 1424 Bridgewater Blvd
- 4112 Heatherton Dr
- 1440 Bridgewater Blvd
- 4152 Sanders Dr
- 4012 Brighton Blvd
- 4113 Parkview Blvd
- 3967 Sanders Dr
- 4100 Arbor Ave
- 1128 Ellicott Dr
- 2020 Montgomery
- 2026 Montgomery Ln
- 2013 Montgomery Ln
- 2002 Wimberley Dr
- 2058 Wimberley Dr
- 2005 Montgomery Ln
- 3827 Clearlight Rd
- 1649 Montgomery Ln
- 1925 Montgomery Ln
- 1417 Vermillion Dr
- 1120 Ellicott Dr
