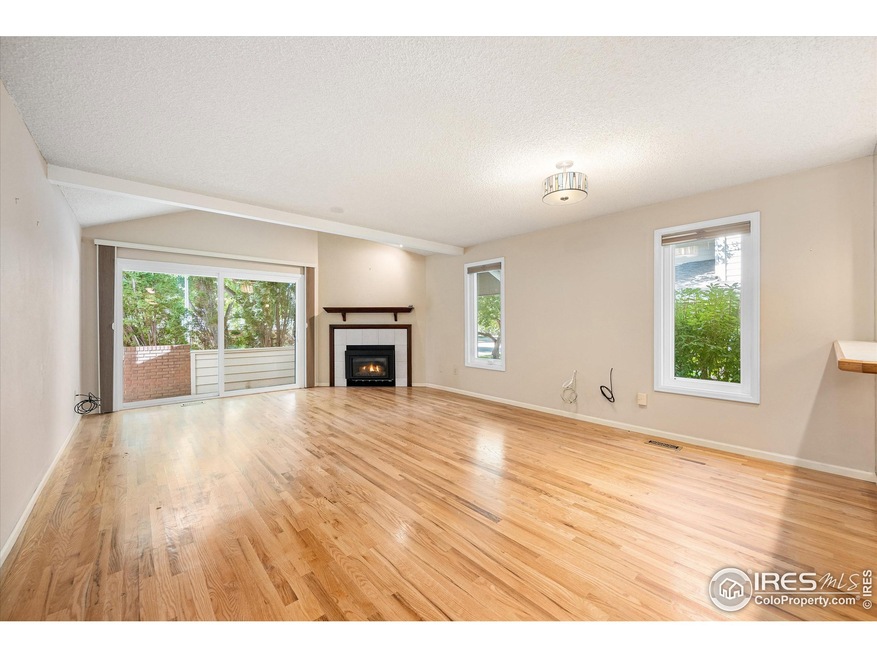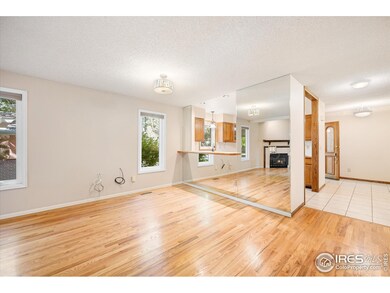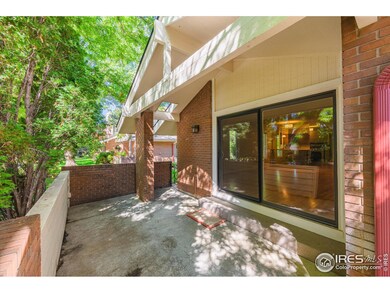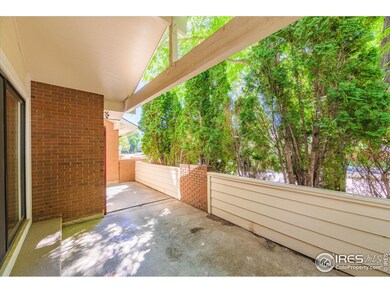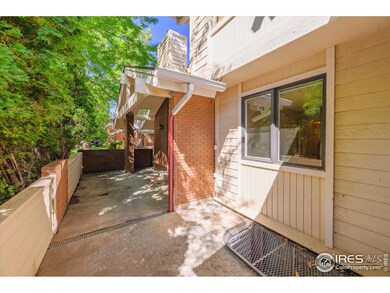
1424 Front Nine Dr Unit E Fort Collins, CO 80525
Southridge Greens NeighborhoodEstimated payment $3,110/month
Highlights
- Spa
- Open Floorplan
- Wood Flooring
- Werner Elementary School Rated A-
- Contemporary Architecture
- Main Floor Bedroom
About This Home
Great location for this Southridge Greens Condo. Two primary bedrooms, one on main floor, both generously sized. Well maintained, remodeled main floor bathroom. Wood floors in living room, cozy fireplace and private patio. All windows have been replaced. Current owner replaced the sliding door from the living room, and 6 other windows. The rest by previous owner. New window coverings, 50 gallon water heater, and radon installed for your safety. Basement includes a sizable closet for storage, and a large area for play, working out, or create your own space. Bedroom could be your office. Are you a golfer? Southridge Greens, just steps from your condo, offers 128 acre course with picturesque views and is a Certified Audubon Cooperative Sanctuary through the Audubon Cooperative Sanctuary Program for Golf Courses. If you need walking and bike trails, hop on over to the Mason and Power Trails. Other recreational opportunities are also close by. Fossil Creek Park, with lighted ball fields, tennis courts, bike course, skate park and more. Council Tree shopping, Sam's Club, grocery stores, restaurants, are all close by. Loveland and Fort Collins within short distance. This condo will be a great place to call home.
Townhouse Details
Home Type
- Townhome
Est. Annual Taxes
- $2,513
Year Built
- Built in 1985
Lot Details
- No Units Located Below
- Sprinkler System
HOA Fees
- $450 Monthly HOA Fees
Parking
- 1 Car Attached Garage
Home Design
- Contemporary Architecture
- Wood Frame Construction
- Composition Roof
Interior Spaces
- 2,194 Sq Ft Home
- 1.5-Story Property
- Open Floorplan
- Self Contained Fireplace Unit Or Insert
- Gas Fireplace
- Double Pane Windows
- Window Treatments
- Dining Room
- Basement Fills Entire Space Under The House
- Radon Detector
Kitchen
- Gas Oven or Range
- Self-Cleaning Oven
- Microwave
- Dishwasher
- Disposal
Flooring
- Wood
- Carpet
- Tile
Bedrooms and Bathrooms
- 3 Bedrooms
- Main Floor Bedroom
- Walk-In Closet
- 3 Bathrooms
Laundry
- Laundry on main level
- Dryer
- Washer
Accessible Home Design
- Level Entry For Accessibility
Outdoor Features
- Spa
- Enclosed patio or porch
Location
- Property is near a bus stop
- Property is near a golf course
Schools
- Werner Elementary School
- Preston Middle School
- Fossil Ridge High School
Utilities
- Forced Air Heating System
- High Speed Internet
Listing and Financial Details
- Assessor Parcel Number R1201271
Community Details
Overview
- Association fees include snow removal, ground maintenance, management
- Southridge Greens Subdivision
Security
- Storm Doors
Map
Home Values in the Area
Average Home Value in this Area
Tax History
| Year | Tax Paid | Tax Assessment Tax Assessment Total Assessment is a certain percentage of the fair market value that is determined by local assessors to be the total taxable value of land and additions on the property. | Land | Improvement |
|---|---|---|---|---|
| 2025 | $2,513 | $30,673 | $3,350 | $27,323 |
| 2024 | $2,513 | $30,673 | $3,350 | $27,323 |
| 2022 | $2,371 | $24,589 | $3,475 | $21,114 |
| 2021 | $2,397 | $25,297 | $3,575 | $21,722 |
| 2020 | $2,016 | $21,093 | $3,575 | $17,518 |
| 2019 | $2,024 | $21,093 | $3,575 | $17,518 |
| 2018 | $1,958 | $21,024 | $3,600 | $17,424 |
| 2017 | $2,403 | $25,884 | $3,600 | $22,284 |
| 2016 | $1,857 | $19,908 | $3,980 | $15,928 |
| 2015 | $1,844 | $19,910 | $3,980 | $15,930 |
| 2014 | $1,505 | $16,150 | $1,670 | $14,480 |
Property History
| Date | Event | Price | Change | Sq Ft Price |
|---|---|---|---|---|
| 02/26/2025 02/26/25 | Price Changed | $439,000 | -4.6% | $200 / Sq Ft |
| 08/24/2024 08/24/24 | For Sale | $460,000 | -- | $210 / Sq Ft |
Deed History
| Date | Type | Sale Price | Title Company |
|---|---|---|---|
| Warranty Deed | $295,000 | Tggt | |
| Interfamily Deed Transfer | -- | None Available | |
| Warranty Deed | $163,400 | Land Title | |
| Deed | $95,000 | -- |
Mortgage History
| Date | Status | Loan Amount | Loan Type |
|---|---|---|---|
| Previous Owner | $211,000 | New Conventional | |
| Previous Owner | $228,000 | New Conventional | |
| Previous Owner | $89,380 | Adjustable Rate Mortgage/ARM | |
| Previous Owner | $15,000 | Credit Line Revolving | |
| Previous Owner | $35,000 | Unknown | |
| Previous Owner | $110,000 | No Value Available | |
| Previous Owner | $28,437 | Unknown | |
| Previous Owner | $29,179 | Unknown |
Similar Homes in the area
Source: IRES MLS
MLS Number: 1017336
APN: 86063-18-005
- 1424 Front Nine Dr Unit E
- 1412 Hummel Ln
- 1438 Front Nine Dr
- 1471 Front Nine Dr
- 5412 Fairway 6 Dr
- 1406 Hiwan Ct
- 1137 Doral Place
- 5724 Southridge Greens Blvd
- 5200 Iris Ct
- 1424 Barberry Dr
- 1626 Knobby Pine Dr Unit A
- 1634 Knobby Pine Dr Unit B
- 1634 Knobby Pine Dr Unit A
- 1719 Floating Leaf Dr Unit A
- 1142 Spanish Oak Ct
- 1533 River Oak Dr
- 1731 Floating Leaf Dr Unit A
- 1674 Foggy Brook Dr
- 1820 Floating Leaf Dr
- 5220 Boardwalk Dr
