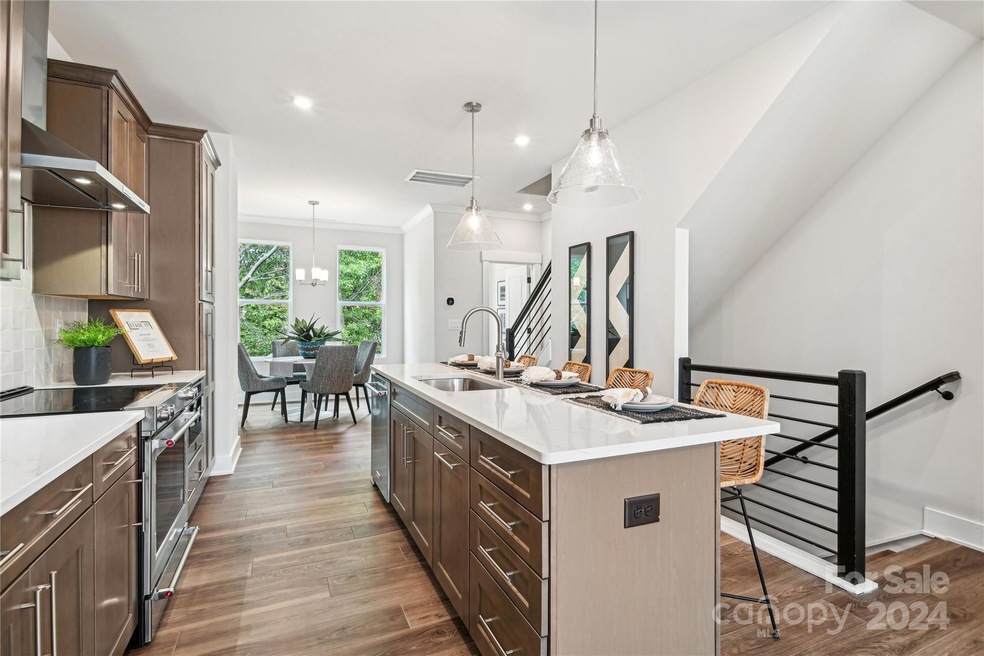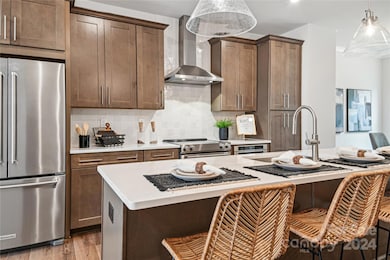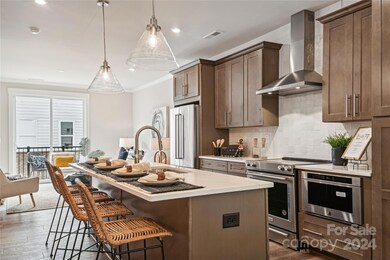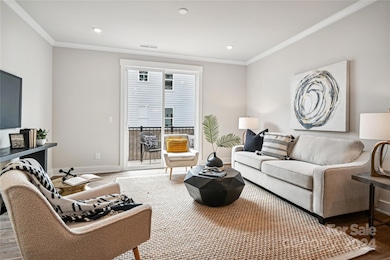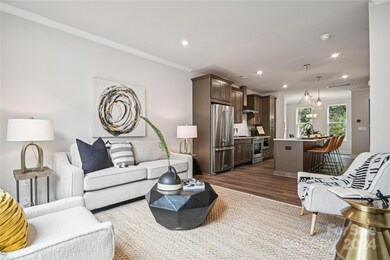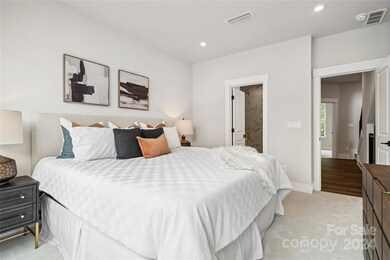
1424 Hamilton St Unit 12 Charlotte, NC 28206
Greenville NeighborhoodEstimated payment $3,604/month
Highlights
- Under Construction
- City View
- Deck
- Rooftop Deck
- Open Floorplan
- 4-minute walk to Greenville Park
About This Home
UP TO $20K IN CLOSING COSTS and ALL APPLIANCS INCLUDED RIGHT NOW during our Nation Sales Event. Move-in Ready and set for a 30 day closing. 1424 Hamilton Street is our 3 Bedroom 3.5 Bath Dunhill floorplan. This home is beautifully designed with our ’ “Luxe” Designer Appointed Features Package. This includes a kitchen equipped with upgraded appliances like a stainless range hood, built-in drawer microwave, and stylish, ceiling height backsplash. LVP flooring on the second floor, upgraded carpet in all bedrooms, and stunning quartz countertops in all full bathrooms. Iron Creek is a brand new, luxury townhome community conveniently located in North End Charlotte. Just minutes from Optimist Hall, less than a mile from the AvidXchange music factory, and only 2 miles from BOA Stadium. Stop by, take a tour of our model or call and ask about our UTour option.
Listing Agent
Toll Brothers Real Estate Inc Brokerage Email: rwright2@tollbrothers.com License #309885
Co-Listing Agent
Toll Brothers Real Estate Inc Brokerage Email: rwright2@tollbrothers.com License #111688
Open House Schedule
-
Saturday, April 26, 202510:00 am to 5:00 pm4/26/2025 10:00:00 AM +00:004/26/2025 5:00:00 PM +00:00Add to Calendar
-
Sunday, April 27, 20251:00 to 5:00 pm4/27/2025 1:00:00 PM +00:004/27/2025 5:00:00 PM +00:00Add to Calendar
Townhouse Details
Home Type
- Townhome
Year Built
- Built in 2024 | Under Construction
Lot Details
- Lot Dimensions are 16'x56'
- Lawn
HOA Fees
- $215 Monthly HOA Fees
Parking
- 2 Car Attached Garage
- Rear-Facing Garage
- Tandem Parking
- Garage Door Opener
Home Design
- Contemporary Architecture
- Transitional Architecture
- Modern Architecture
- Brick Exterior Construction
- Slab Foundation
- Advanced Framing
- Hardboard
Interior Spaces
- 4-Story Property
- Open Floorplan
- Wired For Data
- Insulated Windows
- Entrance Foyer
- City Views
- Finished Attic
- Washer and Electric Dryer Hookup
Kitchen
- Electric Range
- Microwave
- Plumbed For Ice Maker
- Dishwasher
- Kitchen Island
- Disposal
Flooring
- Engineered Wood
- Tile
- Vinyl
Bedrooms and Bathrooms
- 3 Bedrooms
- Walk-In Closet
Eco-Friendly Details
- No or Low VOC Paint or Finish
Outdoor Features
- Balcony
- Deck
- Terrace
Schools
- Walter G Byers Elementary And Middle School
- West Charlotte High School
Utilities
- Forced Air Zoned Cooling and Heating System
- Air Filtration System
- Vented Exhaust Fan
- Heat Pump System
- Underground Utilities
- Electric Water Heater
- Fiber Optics Available
- Cable TV Available
Listing and Financial Details
- Assessor Parcel Number 07845508
Community Details
Overview
- Iron Creek Condos
- Built by Toll Brothers
- Iron Creek Subdivision, Dunhill Modern Floorplan
- Mandatory home owners association
Amenities
- Rooftop Deck
Map
Home Values in the Area
Average Home Value in this Area
Property History
| Date | Event | Price | Change | Sq Ft Price |
|---|---|---|---|---|
| 04/02/2025 04/02/25 | Price Changed | $514,990 | -5.2% | $319 / Sq Ft |
| 03/07/2025 03/07/25 | Price Changed | $542,990 | -3.0% | $336 / Sq Ft |
| 02/15/2025 02/15/25 | Price Changed | $559,990 | -1.8% | $347 / Sq Ft |
| 09/06/2024 09/06/24 | Price Changed | $569,990 | -0.7% | $353 / Sq Ft |
| 08/10/2024 08/10/24 | Price Changed | $573,990 | -1.9% | $356 / Sq Ft |
| 08/02/2024 08/02/24 | Price Changed | $584,990 | -1.8% | $362 / Sq Ft |
| 06/05/2024 06/05/24 | Price Changed | $595,990 | +6.4% | $369 / Sq Ft |
| 06/05/2024 06/05/24 | Price Changed | $559,990 | -7.0% | $347 / Sq Ft |
| 06/01/2024 06/01/24 | Price Changed | $601,990 | +0.8% | $373 / Sq Ft |
| 02/27/2024 02/27/24 | Price Changed | $596,990 | +10.6% | $370 / Sq Ft |
| 01/22/2024 01/22/24 | For Sale | $539,945 | -- | $335 / Sq Ft |
Similar Homes in Charlotte, NC
Source: Canopy MLS (Canopy Realtor® Association)
MLS Number: 4102861
- 1358 Hamilton St Unit 7
- 1424 Hamilton St Unit 12
- 1428 Hamilton St Unit 13
- 1340 Hamilton St Unit 3
- 1432 Hamilton St Unit 14
- 1015 Kokomo Ln Unit 22
- 2051 Clarksdale Dr Unit 29
- 2035 Clarksdale Dr Unit 33
- 2039 Clarksdale Dr Unit 32
- 1007 Johnson St Unit 2
- 1607 Polk St Unit EQX0210
- 1821 Ethel Guest Ln
- 1508 Peaceful Way Dr
- 1246 Rising Oak Dr
- 2005 Double Oaks Rd
- 2029 Clarksdale Dr Unit 34
- 715 N Graham St Unit 201
- 521 N Graham St Unit 2B
- 1229 Kohler Ave
- 517 N Graham St Unit 2F
