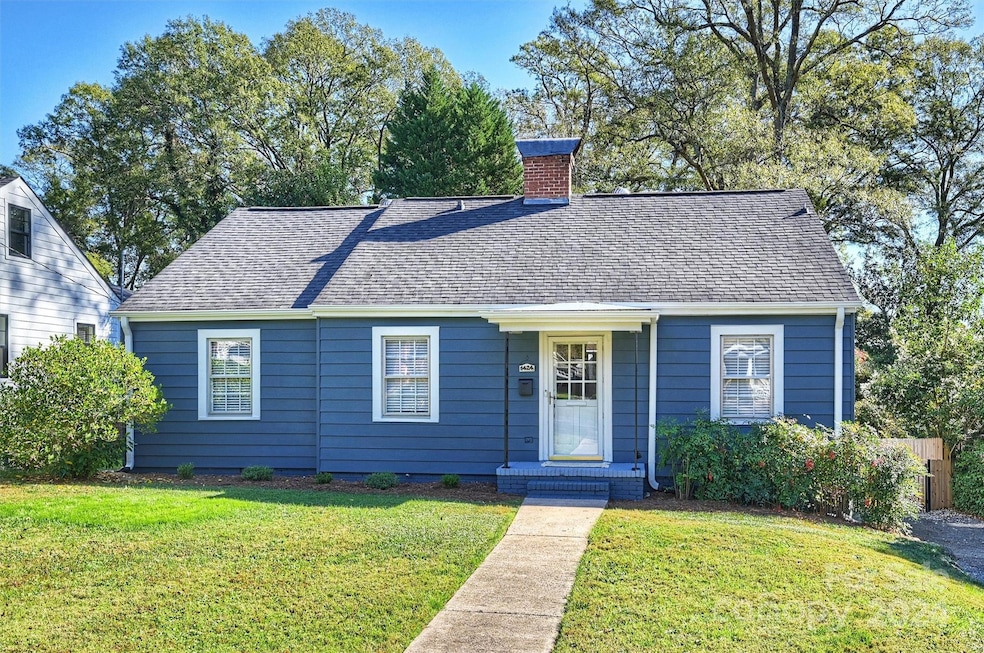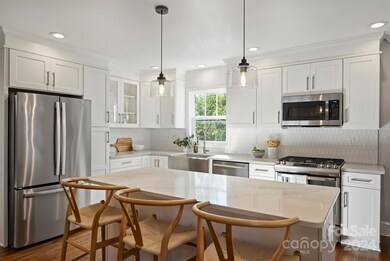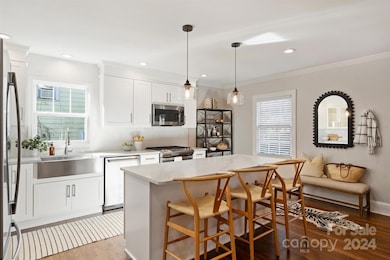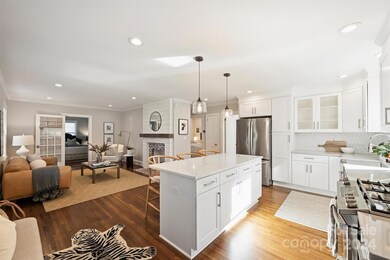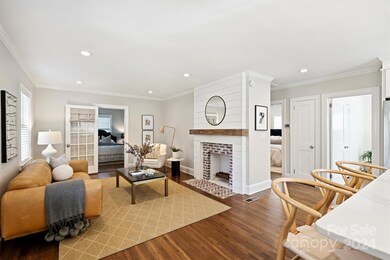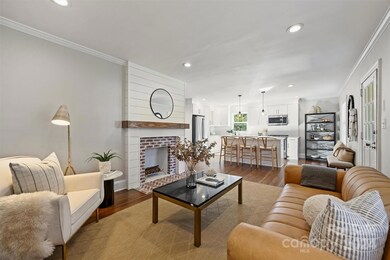
1424 Ivey Dr Charlotte, NC 28205
Commonwealth NeighborhoodHighlights
- Open Floorplan
- Wood Flooring
- Patio
- Wooded Lot
- Cottage
- Laundry Room
About This Home
As of February 2025Charming Plaza Midwood One-Level Cottage Located On Beautiful Ivey Drive! Don’t Miss This Incredible Chance To Own A 3-Bedroom, 2-Bath Home On Over A Quarter Acre With A Fully Fenced Backyard—Rare & Highly Sought After In This Area! This Home Features 450 sq. ft. Of Unfinished Attic Space With Potential To Create Additional Heated Living Areas, Plus A Spacious 600 sq. ft. Basement With Exterior Doors To The Back Yard Just Waiting To Be Transformed Into Your Dream Studio, Gym, or Home Theater. Step Inside & Enjoy The Beauty Of Refinished Hardwood Floors Throughout, A Completely Remodeled Kitchen With High-End Finishes, & A Spacious Island Overlooking An Open Floor Plan. This Cottage Is Move-In Ready, With A New HVAC System Replaced In 2021 & A Beautifully Updated Kitchen From 2020, Including A Gas Range Ideal For Culinary Enthusiasts. All This, Under $700K, Just A Short Walk To All Plaza Midwood’s Dining, Shopping, & Entertainment! This One Won’t Last Long—Schedule Your Showing Today!
Last Agent to Sell the Property
Savvy + Co Real Estate Brokerage Email: Jeff@JeffKingRealtor.com License #236333
Home Details
Home Type
- Single Family
Est. Annual Taxes
- $4,610
Year Built
- Built in 1941
Lot Details
- Privacy Fence
- Wood Fence
- Back Yard Fenced
- Wooded Lot
- Property is zoned N1-B
Home Design
- Cottage
- Wood Siding
Interior Spaces
- 1-Story Property
- Open Floorplan
- Ceiling Fan
- Living Room with Fireplace
- Laundry Room
Kitchen
- Gas Range
- Microwave
- Dishwasher
- Kitchen Island
- Disposal
Flooring
- Wood
- Tile
Bedrooms and Bathrooms
- 3 Main Level Bedrooms
- Split Bedroom Floorplan
- 2 Full Bathrooms
Unfinished Basement
- Walk-Out Basement
- Exterior Basement Entry
- Basement Storage
- Natural lighting in basement
Parking
- Driveway
- 4 Open Parking Spaces
Outdoor Features
- Patio
Schools
- Oakhurst Steam Academy Elementary School
- Eastway Middle School
- Garinger High School
Utilities
- Forced Air Heating and Cooling System
- Heating System Uses Natural Gas
Community Details
- Midwood Subdivision
Listing and Financial Details
- Assessor Parcel Number 129-041-23
Map
Home Values in the Area
Average Home Value in this Area
Property History
| Date | Event | Price | Change | Sq Ft Price |
|---|---|---|---|---|
| 02/11/2025 02/11/25 | Sold | $680,000 | -2.2% | $552 / Sq Ft |
| 11/16/2024 11/16/24 | For Sale | $695,000 | +143.9% | $564 / Sq Ft |
| 01/21/2020 01/21/20 | Sold | $285,000 | -12.3% | $229 / Sq Ft |
| 12/10/2019 12/10/19 | Pending | -- | -- | -- |
| 12/06/2019 12/06/19 | For Sale | $325,000 | 0.0% | $261 / Sq Ft |
| 12/02/2019 12/02/19 | Pending | -- | -- | -- |
| 11/26/2019 11/26/19 | Price Changed | $325,000 | 0.0% | $261 / Sq Ft |
| 11/26/2019 11/26/19 | For Sale | $325,000 | -5.2% | $261 / Sq Ft |
| 10/02/2019 10/02/19 | Pending | -- | -- | -- |
| 09/25/2019 09/25/19 | Price Changed | $342,999 | -5.0% | $276 / Sq Ft |
| 09/12/2019 09/12/19 | Price Changed | $361,000 | -5.0% | $290 / Sq Ft |
| 08/26/2019 08/26/19 | Price Changed | $380,000 | -5.0% | $305 / Sq Ft |
| 08/09/2019 08/09/19 | For Sale | $399,900 | -- | $321 / Sq Ft |
Tax History
| Year | Tax Paid | Tax Assessment Tax Assessment Total Assessment is a certain percentage of the fair market value that is determined by local assessors to be the total taxable value of land and additions on the property. | Land | Improvement |
|---|---|---|---|---|
| 2023 | $4,610 | $588,500 | $300,000 | $288,500 |
| 2022 | $3,463 | $345,800 | $175,000 | $170,800 |
| 2021 | $3,451 | $345,800 | $175,000 | $170,800 |
| 2020 | $1,534 | $295,800 | $175,000 | $120,800 |
| 2019 | $1,519 | $295,800 | $175,000 | $120,800 |
| 2018 | $978 | $137,900 | $81,000 | $56,900 |
| 2017 | $955 | $137,900 | $81,000 | $56,900 |
| 2016 | $946 | $137,900 | $81,000 | $56,900 |
| 2015 | $1,827 | $137,900 | $81,000 | $56,900 |
| 2014 | $1,257 | $162,000 | $81,000 | $81,000 |
Mortgage History
| Date | Status | Loan Amount | Loan Type |
|---|---|---|---|
| Open | $455,000 | New Conventional | |
| Closed | $455,000 | New Conventional | |
| Previous Owner | $312,000 | New Conventional | |
| Previous Owner | $25,000 | Unknown | |
| Previous Owner | $84,050 | Stand Alone First | |
| Previous Owner | $88,000 | Purchase Money Mortgage |
Deed History
| Date | Type | Sale Price | Title Company |
|---|---|---|---|
| Warranty Deed | $680,000 | None Listed On Document | |
| Warranty Deed | $680,000 | None Listed On Document | |
| Special Warranty Deed | $285,000 | None Available | |
| Warranty Deed | $110,000 | -- |
Similar Homes in Charlotte, NC
Source: Canopy MLS (Canopy Realtor® Association)
MLS Number: 4200082
APN: 129-041-23
- 1523 Saint George St
- 1422 Morningside Dr
- 1317 Queen Lyon Ct
- 1304 Queen Lyon Ct
- 1700 Logie Ave
- 1421 Lyon Ct
- 1644 Morningside Dr
- 1634 Chatham Ave
- 1807 Arnold Dr
- 1217 Green Oaks Ln
- 1720 Chatham Ave
- 1310 Green Oaks Ln Unit H
- 1218 Green Oaks Ln Unit E
- 1230 Green Oaks Ln Unit F
- 1224 Green Oaks Ln Unit I
- 3200 Cosby Place
- 4027 Capital Ridge Ct Unit 10
- 2314 Wolfe St
- 1631 Fulton Ave
- 1509 Briar Creek Rd Unit B
