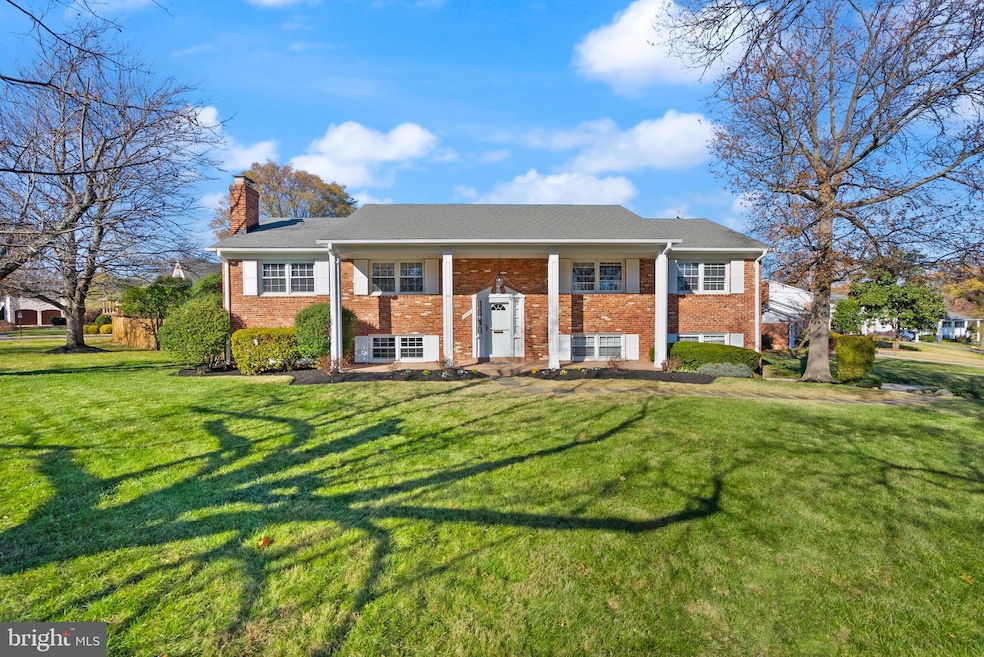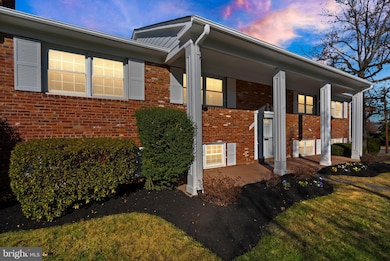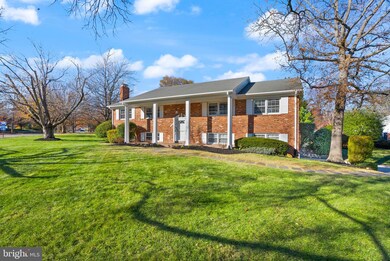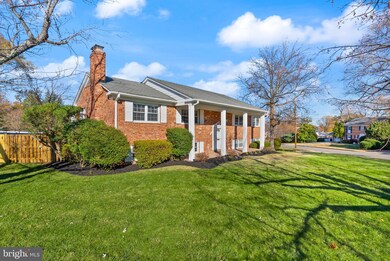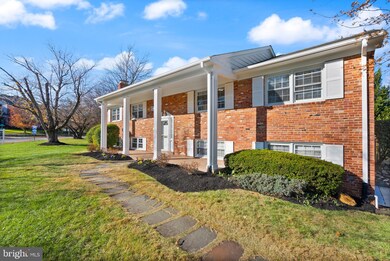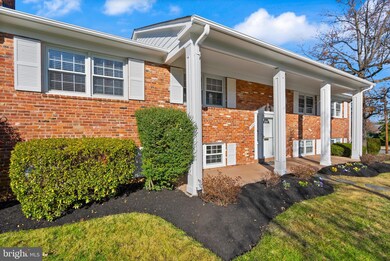
1424 Kingston Ave Alexandria, VA 22302
Taylor Run NeighborhoodHighlights
- Second Kitchen
- Open Floorplan
- Wood Flooring
- 0.54 Acre Lot
- Vaulted Ceiling
- 2-minute walk to President Gerald R. Ford Park
About This Home
As of January 2025**Offer deadline - Monday 16th, 10am**Welcome to your new oasis in the sought-after Ballantrae neighborhood! This stunning split-level home sits gracefully on a corner lot, offering a spacious front yard adorned with mature trees and a fully fenced backyard—perfect for children and pets to explore safely. The classic façade, featuring four stately pillars, invites you into a welcoming space. Upon entering, head up to the main living area, where a generous great room with a cozy gas fireplace greets you, perfect for gatherings and relaxing evenings.
The open kitchen, with its sleek granite countertops, large island, and high-end Sub-Zero fridge, is a chef’s delight. Just beyond the kitchen lies a beautiful sunroom, bathed in natural light thanks to expansive windows and charming Juliette balconies, offering a serene view and access to the lush backyard.
The main floor boasts three generously sized bedrooms, and two full bathrooms including a primary suite with an en-suite bathroom, perfect for restful nights. With fresh paint throughout the home and three tastefully renovated bathrooms, these add a modern touch to this classic home.
Downstairs, discover newly installed LVP flooring that adds warmth to the space. A second, cozy family room with a wood-burning fireplace offers the ideal spot for chilly nights. From here, access the spacious two-car garage, complete with ample storage for all your needs. This level also includes a fourth bedroom with a fully updated adjacent bathroom, a dedicated laundry room, and a versatile bonus room that could serve as a fifth bedroom, office, or home gym.
Conveniently located just off Janney’s Lane, this home is nestled at the top of a quiet cul-de-sac, providing easy access to Bradlee Shopping Center, King Street, and I-395. With its blend of classic charm and modern upgrades, this home is ready to welcome its new owners. Don't miss your chance to make it yours!
Home Details
Home Type
- Single Family
Est. Annual Taxes
- $11,997
Year Built
- Built in 1962
Lot Details
- 0.54 Acre Lot
- Property is zoned R 20
Parking
- 2 Car Attached Garage
- Garage Door Opener
- Off-Street Parking
Home Design
- Split Foyer
- Brick Exterior Construction
Interior Spaces
- Property has 2 Levels
- Open Floorplan
- Vaulted Ceiling
- Ceiling Fan
- 2 Fireplaces
- Screen For Fireplace
- Fireplace Mantel
- Double Pane Windows
- French Doors
- Living Room
- Dining Room
- Game Room
- Sun or Florida Room
- Storage Room
- Laundry Room
- Wood Flooring
- Basement Fills Entire Space Under The House
- Attic
Kitchen
- Second Kitchen
- Eat-In Kitchen
Bedrooms and Bathrooms
- En-Suite Bathroom
Outdoor Features
- Patio
Utilities
- Forced Air Heating and Cooling System
- Natural Gas Water Heater
Community Details
- No Home Owners Association
- Ballantrae Subdivision
Listing and Financial Details
- Tax Lot 1
- Assessor Parcel Number 17441000
Map
Home Values in the Area
Average Home Value in this Area
Property History
| Date | Event | Price | Change | Sq Ft Price |
|---|---|---|---|---|
| 01/13/2025 01/13/25 | Sold | $1,290,000 | +3.2% | $440 / Sq Ft |
| 12/05/2024 12/05/24 | For Sale | $1,250,000 | -- | $427 / Sq Ft |
Tax History
| Year | Tax Paid | Tax Assessment Tax Assessment Total Assessment is a certain percentage of the fair market value that is determined by local assessors to be the total taxable value of land and additions on the property. | Land | Improvement |
|---|---|---|---|---|
| 2024 | $13,026 | $1,057,088 | $729,192 | $327,896 |
| 2023 | $11,734 | $1,057,088 | $729,192 | $327,896 |
| 2022 | $11,531 | $1,038,830 | $714,424 | $324,406 |
| 2021 | $11,280 | $1,016,253 | $686,946 | $329,307 |
| 2020 | $11,595 | $969,223 | $654,234 | $314,989 |
| 2019 | $10,948 | $968,868 | $654,234 | $314,634 |
| 2018 | $10,625 | $940,265 | $654,234 | $286,031 |
| 2017 | $10,333 | $914,406 | $654,234 | $260,172 |
| 2016 | $9,812 | $914,406 | $654,234 | $260,172 |
| 2015 | $8,917 | $854,931 | $594,759 | $260,172 |
| 2014 | $8,682 | $832,365 | $577,436 | $254,929 |
Mortgage History
| Date | Status | Loan Amount | Loan Type |
|---|---|---|---|
| Open | $698,625 | VA | |
| Previous Owner | $595,000 | New Conventional | |
| Previous Owner | $660,000 | Adjustable Rate Mortgage/ARM | |
| Previous Owner | $25,000 | Credit Line Revolving | |
| Previous Owner | $90,000 | Stand Alone Second | |
| Previous Owner | $648,000 | New Conventional |
Deed History
| Date | Type | Sale Price | Title Company |
|---|---|---|---|
| Warranty Deed | $1,290,000 | First American Title Insurance | |
| Quit Claim Deed | $110,500 | None Available | |
| Warranty Deed | $810,000 | -- |
Similar Homes in Alexandria, VA
Source: Bright MLS
MLS Number: VAAX2038790
APN: 041.03-03-35
- 1203 Trinity Dr
- 3517 Sterling Ave
- 1004 Janneys Ln
- 1252 Dartmouth Ct
- 1000 Janneys Ln
- 318 N Quaker Ln
- 1201 Dartmouth Rd
- 301 Princeton Blvd
- 1236 Dartmouth Rd
- 1023 N Quaker Ln
- 1100 Quaker Hill Dr Unit 422
- 1100 Quaker Hill Dr Unit 10
- 3009 King St
- 3125 King St
- 1045 Woods Place
- 56 Fort Williams Pkwy
- 170 Cambridge Rd
- 3413 Woods Ave
- 1313 Bayliss Dr
- 624 Kings Cloister Cir
