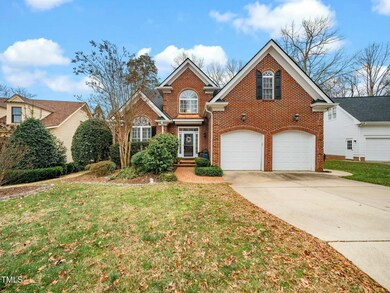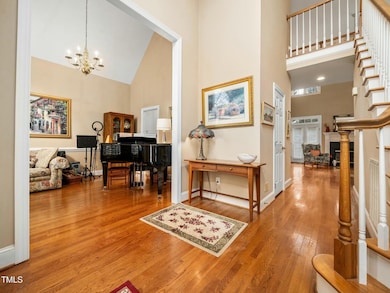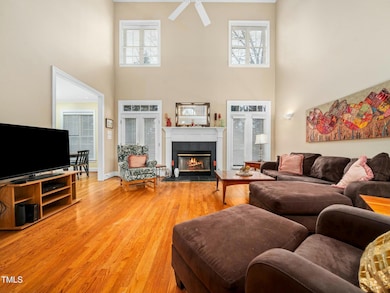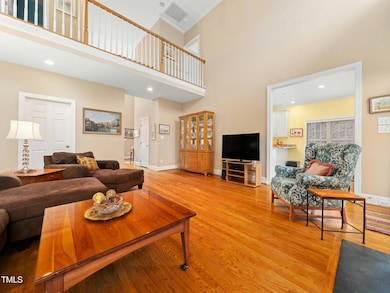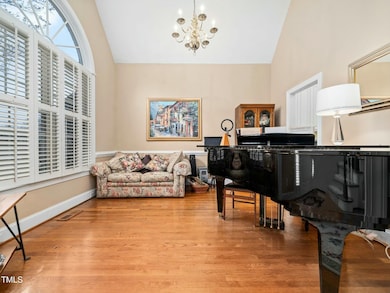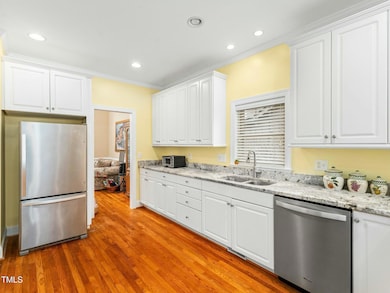
1424 Moosecreek Dr Raleigh, NC 27614
Highlights
- Open Floorplan
- Vaulted Ceiling
- Main Floor Primary Bedroom
- Abbotts Creek Elementary School Rated A
- Transitional Architecture
- Whirlpool Bathtub
About This Home
As of March 2025Gorgeous stately home with 2 STORY foyer! Kitchen features granite counters, tons of cabinets/countertop space & NEW appliances-2019. 2 story family room with lots of windows. ROOF-2021. Newer gutters. New carpet. Dining room with vaulted ceiling. 1st floor HVAC-2020. 1st floor Owners Suite features dble vanity, garden tub w/jets & walk-in shower! New skylights-2021. Fixture/toilet upgrades to bathrooms. Within walking distance to the Greenway trails. Super location!
Home Details
Home Type
- Single Family
Est. Annual Taxes
- $4,772
Year Built
- Built in 1999
Lot Details
- 9,148 Sq Ft Lot
- Partially Fenced Property
- Landscaped
HOA Fees
- $33 Monthly HOA Fees
Parking
- 2 Car Attached Garage
- 2 Open Parking Spaces
Home Design
- Transitional Architecture
- Brick Exterior Construction
- Shingle Roof
Interior Spaces
- 2,461 Sq Ft Home
- 2-Story Property
- Open Floorplan
- Smooth Ceilings
- Vaulted Ceiling
- Ceiling Fan
- Plantation Shutters
- Entrance Foyer
- Family Room
- Breakfast Room
- Dining Room
- Laundry Room
Kitchen
- Range
- Microwave
- Dishwasher
- Granite Countertops
Flooring
- Carpet
- Ceramic Tile
Bedrooms and Bathrooms
- 4 Bedrooms
- Primary Bedroom on Main
- Walk-In Closet
- Double Vanity
- Whirlpool Bathtub
- Walk-in Shower
Schools
- Abbotts Creek Elementary School
- East Millbrook Middle School
- Millbrook High School
Utilities
- Forced Air Heating and Cooling System
Community Details
- Ravens Ridge HOA
- Ravens Ridge Subdivision
Listing and Financial Details
- Assessor Parcel Number 0233993
Map
Home Values in the Area
Average Home Value in this Area
Property History
| Date | Event | Price | Change | Sq Ft Price |
|---|---|---|---|---|
| 03/03/2025 03/03/25 | Sold | $596,000 | +4.4% | $242 / Sq Ft |
| 01/28/2025 01/28/25 | Pending | -- | -- | -- |
| 01/25/2025 01/25/25 | For Sale | $571,000 | -- | $232 / Sq Ft |
Tax History
| Year | Tax Paid | Tax Assessment Tax Assessment Total Assessment is a certain percentage of the fair market value that is determined by local assessors to be the total taxable value of land and additions on the property. | Land | Improvement |
|---|---|---|---|---|
| 2024 | $4,773 | $547,244 | $110,000 | $437,244 |
| 2023 | $4,416 | $403,315 | $110,000 | $293,315 |
| 2022 | $4,104 | $403,315 | $110,000 | $293,315 |
| 2021 | $3,944 | $403,315 | $110,000 | $293,315 |
| 2020 | $3,872 | $403,315 | $110,000 | $293,315 |
| 2019 | $4,216 | $362,073 | $71,000 | $291,073 |
| 2018 | $3,976 | $362,073 | $71,000 | $291,073 |
| 2017 | $3,787 | $362,073 | $71,000 | $291,073 |
| 2016 | $3,709 | $362,073 | $71,000 | $291,073 |
| 2015 | -- | $366,554 | $76,000 | $290,554 |
| 2014 | -- | $366,554 | $76,000 | $290,554 |
Mortgage History
| Date | Status | Loan Amount | Loan Type |
|---|---|---|---|
| Open | $536,400 | New Conventional | |
| Previous Owner | $299,200 | New Conventional | |
| Previous Owner | $50,000 | Credit Line Revolving | |
| Previous Owner | $30,000 | Unknown | |
| Previous Owner | $27,000 | Unknown | |
| Previous Owner | $20,447 | Unknown | |
| Previous Owner | $219,000 | Unknown | |
| Previous Owner | $221,500 | No Value Available |
Deed History
| Date | Type | Sale Price | Title Company |
|---|---|---|---|
| Warranty Deed | -- | None Listed On Document | |
| Warranty Deed | $352,000 | None Available | |
| Warranty Deed | $1,000 | None Available | |
| Warranty Deed | $277,000 | -- |
Similar Homes in Raleigh, NC
Source: Doorify MLS
MLS Number: 10072754
APN: 1728.01-17-3577-000
- 10516 Pleasant Branch Dr Unit Lot 34
- 10519 Pleasant Branch Dr Unit Lot 43
- 1301 Durlain Dr Unit 108
- 10531 Pleasant Branch Dr Unit 201
- 10529 Pleasant Branch Dr Unit 101
- 10531 Pleasant Branch Dr Unit 101
- 10529 Pleasant Branch Dr Unit 201
- 10533 Pleasant Branch Dr Unit 201
- 10535 Pleasant Branch Dr Unit 201
- 10537 Pleasant Branch Dr Unit 101
- 1300 Durlain Dr Unit 108
- 1213 Red Beech Ct
- 10709 Thornbury Crest Ct
- 11011 Southwalk Ln
- 11003 Louson Place
- 10616 Pleasant Branch Dr Unit Lot 11
- 10620 Pleasant Branch Dr Unit Lot 9
- 10622 Pleasant Branch Dr Unit Lot 8
- 10624 Pleasant Branch Dr Unit Lot 7
- 1001 Welch Ln

