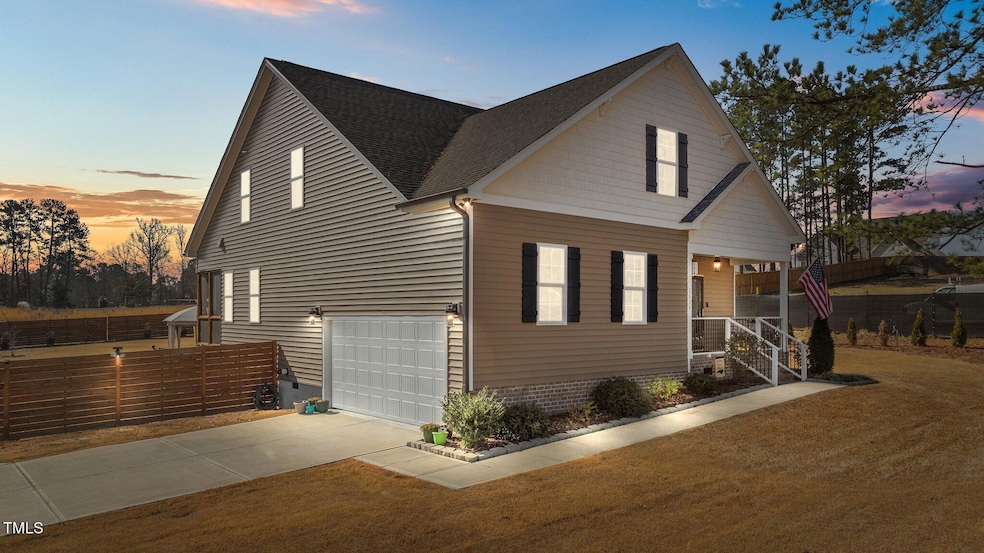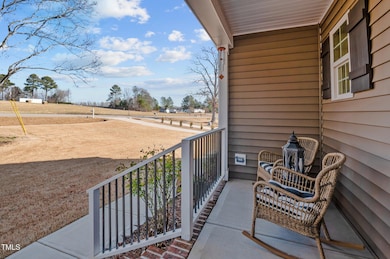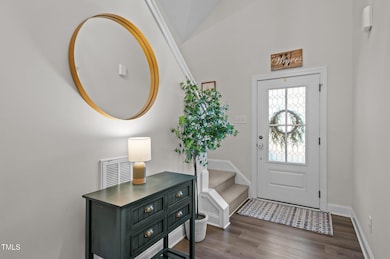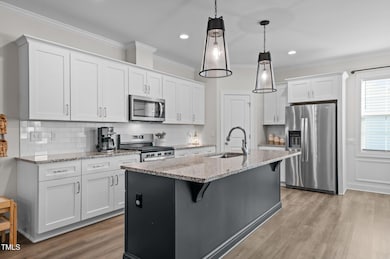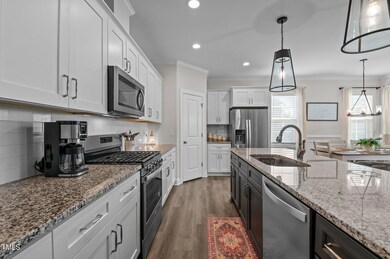
1424 Old Watkins Rd Raleigh, NC 27616
Highlights
- Open Floorplan
- Bonus Room
- No HOA
- Traditional Architecture
- Granite Countertops
- Screened Porch
About This Home
As of April 2025Welcome to 1424 Old Watkins Road in the charming Watkins Place community. This 4-bedroom, 2.5-bath home offers 2,429 square feet of comfortable living space, all set on a .70-acre homesite with a fully fenced backyard. Built by the well-known Matt Baldwin Homes, it's nestled in a quiet country setting with no city taxes, yet conveniently close to city amenities and just minutes from major highways like I-540.
The bright kitchen features white flat-panel cabinets with crown trim, a white tile backsplash, granite countertops, a center island with pendant lighting, a corner pantry, and stainless steel appliances.
The spacious owner's includes a tray ceiling, ceiling fan, plush carpet, and an adjoining bath with tile floors, a custom-painted dual vanity, brushed nickel fixtures, a water closet, and an oversized walk-in shower with a tile surround and rainfall shower head.
The cozy family room boasts crown molding, luxury vinyl plank flooring, a ceiling fan, and a gas log fireplace with a custom surround and mantel, all wired for a flat-screen TV.
The adorable powder room features a stylish wallpapered accent wall and a pedestal sink.
A mud bench near the garage door makes for a convenient drop zone, and the huge bonus/playroom provides plenty of space for family gatherings.
Enjoy outdoor living on the screened porch with a doggy door leading to a grilling patio that overlooks the large fenced backyard, complete with a playground area.
This home truly offers the best of both worlds—peaceful country living with easy access to city conveniences!
Home Details
Home Type
- Single Family
Est. Annual Taxes
- $3,185
Year Built
- Built in 2022
Lot Details
- 0.7 Acre Lot
- Landscaped with Trees
- Back Yard Fenced and Front Yard
- Property is zoned R-30
Parking
- 2 Car Attached Garage
- Front Facing Garage
- Private Driveway
- 2 Open Parking Spaces
Home Design
- Traditional Architecture
- Permanent Foundation
- Architectural Shingle Roof
- Vinyl Siding
Interior Spaces
- 2,429 Sq Ft Home
- 1-Story Property
- Open Floorplan
- Crown Molding
- Ceiling Fan
- Gas Log Fireplace
- ENERGY STAR Qualified Windows with Low Emissivity
- Entrance Foyer
- Family Room with Fireplace
- Dining Room
- Bonus Room
- Screened Porch
- Basement
- Crawl Space
- Pull Down Stairs to Attic
Kitchen
- Gas Cooktop
- Microwave
- Plumbed For Ice Maker
- Dishwasher
- Stainless Steel Appliances
- Kitchen Island
- Granite Countertops
Flooring
- Carpet
- Tile
- Luxury Vinyl Tile
Bedrooms and Bathrooms
- 4 Bedrooms
- Walk-In Closet
Laundry
- Laundry Room
- Laundry on main level
Home Security
- Carbon Monoxide Detectors
- Fire and Smoke Detector
Outdoor Features
- Exterior Lighting
- Rain Gutters
Schools
- Harris Creek Elementary School
- Rolesville Middle School
- Rolesville High School
Utilities
- Forced Air Heating and Cooling System
- Heating System Uses Natural Gas
- Heat Pump System
- Private Water Source
- Well
- Tankless Water Heater
- Gas Water Heater
- Septic Tank
Community Details
- No Home Owners Association
- Built by Matt Baldwin Homes
- Watkins Place Subdivision
Listing and Financial Details
- Assessor Parcel Number 1746698135
Map
Home Values in the Area
Average Home Value in this Area
Property History
| Date | Event | Price | Change | Sq Ft Price |
|---|---|---|---|---|
| 04/03/2025 04/03/25 | Sold | $550,000 | 0.0% | $226 / Sq Ft |
| 03/03/2025 03/03/25 | Pending | -- | -- | -- |
| 02/27/2025 02/27/25 | Price Changed | $550,000 | -2.7% | $226 / Sq Ft |
| 02/04/2025 02/04/25 | For Sale | $565,000 | +7.6% | $233 / Sq Ft |
| 12/15/2023 12/15/23 | Off Market | $525,000 | -- | -- |
| 09/30/2022 09/30/22 | Sold | $525,000 | 0.0% | $216 / Sq Ft |
| 08/11/2022 08/11/22 | For Sale | $525,000 | 0.0% | $216 / Sq Ft |
| 08/10/2022 08/10/22 | Pending | -- | -- | -- |
| 08/02/2022 08/02/22 | Off Market | $525,000 | -- | -- |
| 05/13/2022 05/13/22 | For Sale | $525,000 | 0.0% | $216 / Sq Ft |
| 05/13/2022 05/13/22 | Price Changed | $525,000 | 0.0% | $216 / Sq Ft |
| 12/10/2021 12/10/21 | Off Market | $525,000 | -- | -- |
| 10/25/2021 10/25/21 | Price Changed | $480,000 | +1.1% | $197 / Sq Ft |
| 10/25/2021 10/25/21 | For Sale | $475,000 | -- | $195 / Sq Ft |
Tax History
| Year | Tax Paid | Tax Assessment Tax Assessment Total Assessment is a certain percentage of the fair market value that is determined by local assessors to be the total taxable value of land and additions on the property. | Land | Improvement |
|---|---|---|---|---|
| 2024 | $3,185 | $509,670 | $100,000 | $409,670 |
| 2023 | $2,920 | $371,978 | $55,000 | $316,978 |
| 2022 | $818 | $113,300 | $55,000 | $58,300 |
| 2021 | $386 | $55,000 | $55,000 | $0 |
Mortgage History
| Date | Status | Loan Amount | Loan Type |
|---|---|---|---|
| Open | $385,000 | New Conventional | |
| Previous Owner | $396,000 | New Conventional | |
| Previous Owner | $365,600 | Construction |
Deed History
| Date | Type | Sale Price | Title Company |
|---|---|---|---|
| Warranty Deed | $550,000 | None Listed On Document | |
| Warranty Deed | $525,000 | -- |
Similar Homes in Raleigh, NC
Source: Doorify MLS
MLS Number: 10074622
APN: 1746.02-69-8135-000
- 7780 Brookdale Dr
- 1248 Dimaggio Dr Unit 37
- 1241 Dimaggio Dr Unit 5
- 1240 Dimaggio Dr Unit 35
- 1236 Dimaggio Dr Unit 34
- 1233 Dimaggio Dr Unit 7
- 1229 Dimaggio Dr Unit 8
- 1228 Dimaggio Dr Unit 32
- 1224 Dimaggio Dr Unit 31
- 1220 Dimaggio Dr Unit 30
- 1208 Dimaggio Dr Unit 27
- 4112 Riverport Rd
- 2728 Watkins Town Rd
- 1225 Dimaggio Dr Unit 9
- 1221 Dimaggio Dr Unit 10
- 1216 Dimaggio Dr Unit 29
- 3804 Delves Ln
- 3321 Beech Bluff Ln
- 8013 Toddwick Ct
- 2932 Candlehurst Ln
