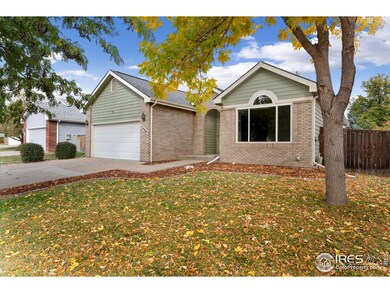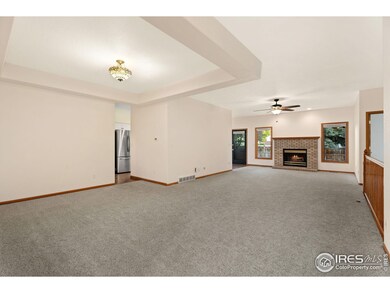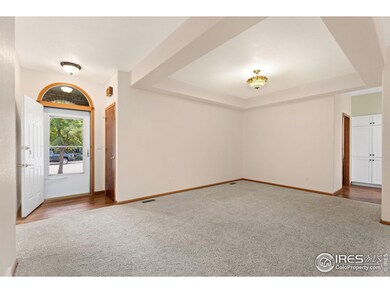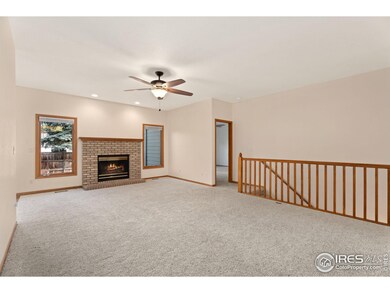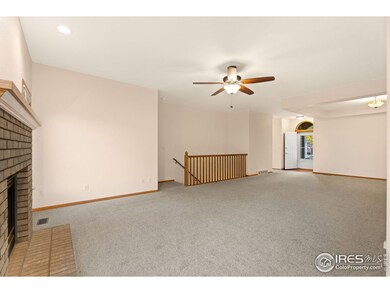
1424 Patterson Place Fort Collins, CO 80526
Wagon Wheel NeighborhoodHighlights
- Open Floorplan
- Contemporary Architecture
- 2 Car Attached Garage
- Johnson Elementary School Rated 9+
- Cul-De-Sac
- Eat-In Kitchen
About This Home
As of January 2025Hard-to-find ranch style home in West Fort Collins! This quiet cul-de-sac location is close to the foothills, parks, trails and more. Lovingly cared for home has been updated from head-to-toe. New kitchen cabinetry, countertops and flooring. New interior paint and carpeting. The bathrooms have been remodeled and shine like new. The laundry room has been newly updated with additional storage and laundry sink cabinet. The full unfinished basement is perfect for storage or future finish plans. Gorgeous backyard is fully fenced and the perfect amount of space for privacy and gardening. Great opportunity to live in this spectacular location!
Last Buyer's Agent
Hailey Erskine
Redfin Corporation

Home Details
Home Type
- Single Family
Est. Annual Taxes
- $3,740
Year Built
- Built in 1994
Lot Details
- 7,260 Sq Ft Lot
- Cul-De-Sac
- South Facing Home
- Southern Exposure
- Wood Fence
- Level Lot
- Sprinkler System
- Property is zoned RL
HOA Fees
- $34 Monthly HOA Fees
Parking
- 2 Car Attached Garage
- Garage Door Opener
- Driveway Level
Home Design
- Contemporary Architecture
- Brick Veneer
- Wood Frame Construction
- Composition Roof
Interior Spaces
- 1,758 Sq Ft Home
- 1-Story Property
- Open Floorplan
- Ceiling Fan
- Gas Fireplace
- Double Pane Windows
- Window Treatments
- Living Room with Fireplace
- Dining Room
- Unfinished Basement
- Basement Fills Entire Space Under The House
- Radon Detector
- Laundry on main level
Kitchen
- Eat-In Kitchen
- Gas Oven or Range
- Dishwasher
- Disposal
Flooring
- Carpet
- Luxury Vinyl Tile
Bedrooms and Bathrooms
- 3 Bedrooms
- Split Bedroom Floorplan
- Walk-In Closet
- 2 Full Bathrooms
- Primary bathroom on main floor
Outdoor Features
- Patio
- Exterior Lighting
Schools
- Johnson Elementary School
- Webber Middle School
- Rocky Mountain High School
Utilities
- Forced Air Heating and Cooling System
- High Speed Internet
Additional Features
- Low Pile Carpeting
- Energy-Efficient Thermostat
- Property is near a bus stop
Listing and Financial Details
- Assessor Parcel Number R1356470
Community Details
Overview
- Association fees include common amenities
- Kingston Woods Subdivision
Recreation
- Park
Map
Home Values in the Area
Average Home Value in this Area
Property History
| Date | Event | Price | Change | Sq Ft Price |
|---|---|---|---|---|
| 01/15/2025 01/15/25 | Sold | $625,000 | -2.3% | $356 / Sq Ft |
| 10/24/2024 10/24/24 | For Sale | $640,000 | +11.3% | $364 / Sq Ft |
| 04/17/2022 04/17/22 | Off Market | $575,000 | -- | -- |
| 01/14/2022 01/14/22 | Sold | $575,000 | +9.5% | $327 / Sq Ft |
| 01/05/2022 01/05/22 | Pending | -- | -- | -- |
| 12/09/2021 12/09/21 | For Sale | $525,000 | +21.0% | $299 / Sq Ft |
| 02/22/2021 02/22/21 | Off Market | $434,000 | -- | -- |
| 11/23/2020 11/23/20 | Sold | $434,000 | -1.0% | $247 / Sq Ft |
| 10/01/2020 10/01/20 | Pending | -- | -- | -- |
| 09/14/2020 09/14/20 | Price Changed | $438,500 | -0.6% | $249 / Sq Ft |
| 09/04/2020 09/04/20 | For Sale | $441,000 | 0.0% | $251 / Sq Ft |
| 08/23/2020 08/23/20 | Pending | -- | -- | -- |
| 08/20/2020 08/20/20 | For Sale | $441,000 | -- | $251 / Sq Ft |
Tax History
| Year | Tax Paid | Tax Assessment Tax Assessment Total Assessment is a certain percentage of the fair market value that is determined by local assessors to be the total taxable value of land and additions on the property. | Land | Improvement |
|---|---|---|---|---|
| 2025 | $3,404 | $40,971 | $3,350 | $37,621 |
| 2024 | $3,404 | $40,971 | $3,350 | $37,621 |
| 2022 | $2,865 | $30,344 | $3,475 | $26,869 |
| 2021 | $2,896 | $31,217 | $3,575 | $27,642 |
| 2020 | $3,077 | $32,890 | $3,575 | $29,315 |
| 2019 | $3,091 | $32,890 | $3,575 | $29,315 |
| 2018 | $2,759 | $30,276 | $3,600 | $26,676 |
| 2017 | $2,750 | $30,276 | $3,600 | $26,676 |
| 2016 | $2,188 | $23,968 | $3,980 | $19,988 |
| 2015 | $2,174 | $23,970 | $3,980 | $19,990 |
| 2014 | $1,963 | $21,520 | $3,980 | $17,540 |
Mortgage History
| Date | Status | Loan Amount | Loan Type |
|---|---|---|---|
| Open | $230,000 | New Conventional | |
| Open | $400,000 | Construction | |
| Previous Owner | $235,000 | New Conventional | |
| Previous Owner | $368,900 | New Conventional |
Deed History
| Date | Type | Sale Price | Title Company |
|---|---|---|---|
| Warranty Deed | $625,000 | None Listed On Document | |
| Warranty Deed | $625,000 | None Listed On Document | |
| Warranty Deed | $575,000 | Heritage Title Company | |
| Warranty Deed | $434,000 | Fidelity National Title | |
| Special Warranty Deed | -- | None Available | |
| Warranty Deed | $240,000 | -- | |
| Warranty Deed | $144,000 | -- | |
| Warranty Deed | $24,500 | -- | |
| Warranty Deed | -- | -- |
Similar Homes in Fort Collins, CO
Source: IRES MLS
MLS Number: 1021241
APN: 97274-57-005
- 1437 Sanford Dr
- 1512 Birmingham Dr
- 3461 Laredo Ln
- 3461 Laredo Ln Unit M3
- 3318 Hickok Dr Unit C/3
- 1508 Ambrosia Ct
- 1136 Wabash St Unit 3
- 1414 Westfield Dr
- 3194 Worthington Ave
- 1601 W Swallow Rd
- 1601 W Swallow Rd Unit 4A
- 900 Arbor Ave Unit 4
- 3565 Windmill Dr Unit 5
- 3565 Windmill Dr Unit N3
- 1906 Devonshire Dr
- 2013 Newcastle Ct
- 3400 Sun Disk Ct
- 2025 Cheshire St
- 2921 Bassick St
- 1414 Nunn Creek Ct

