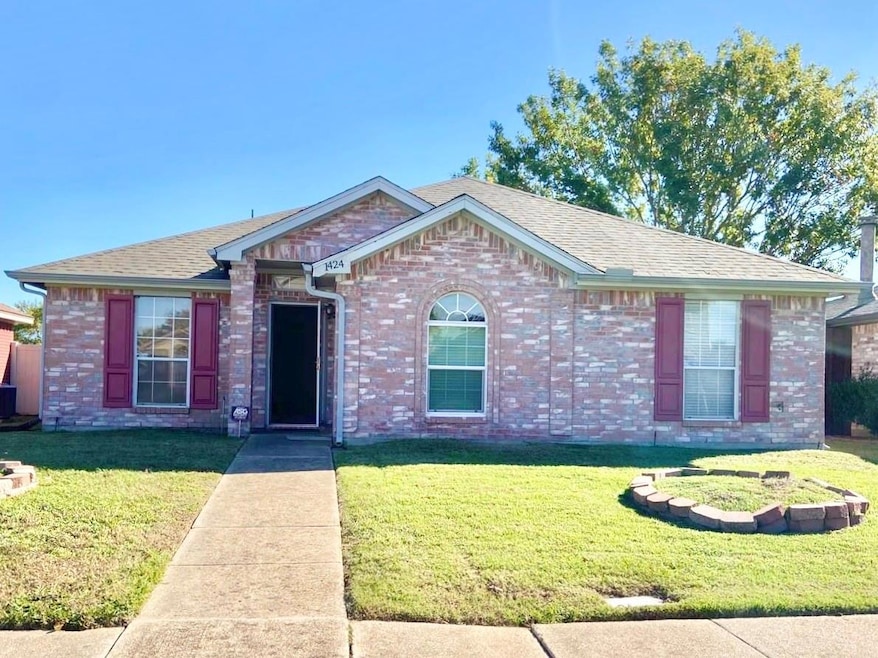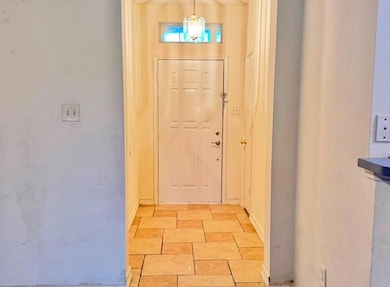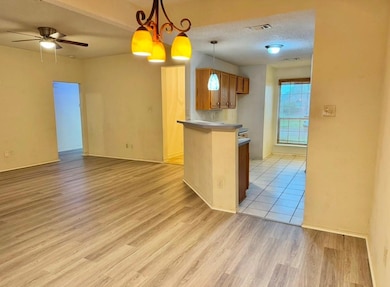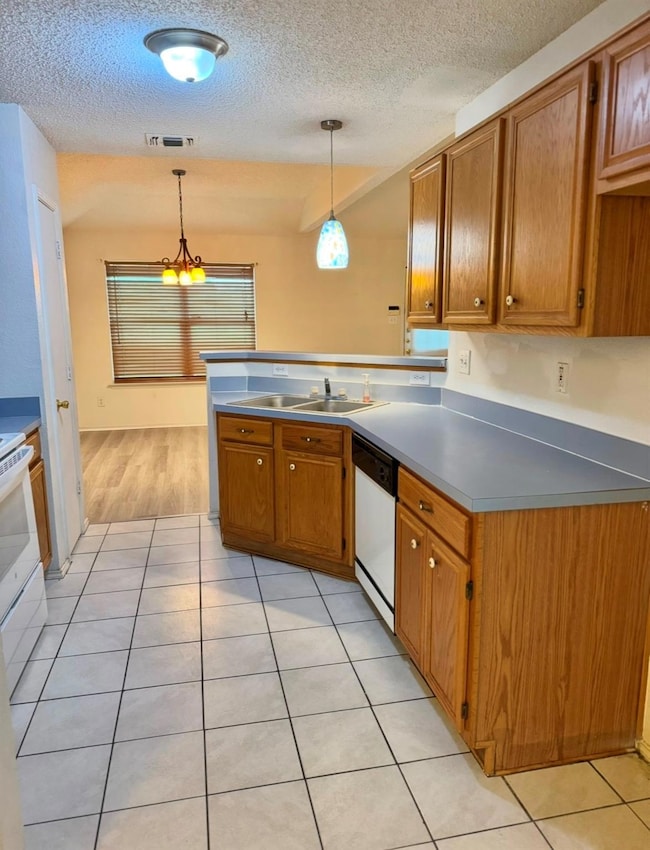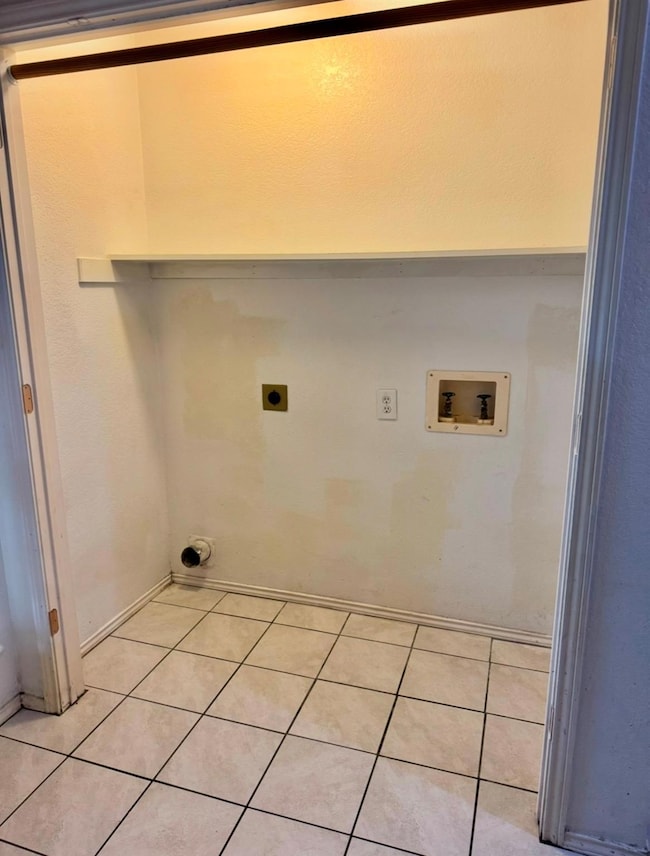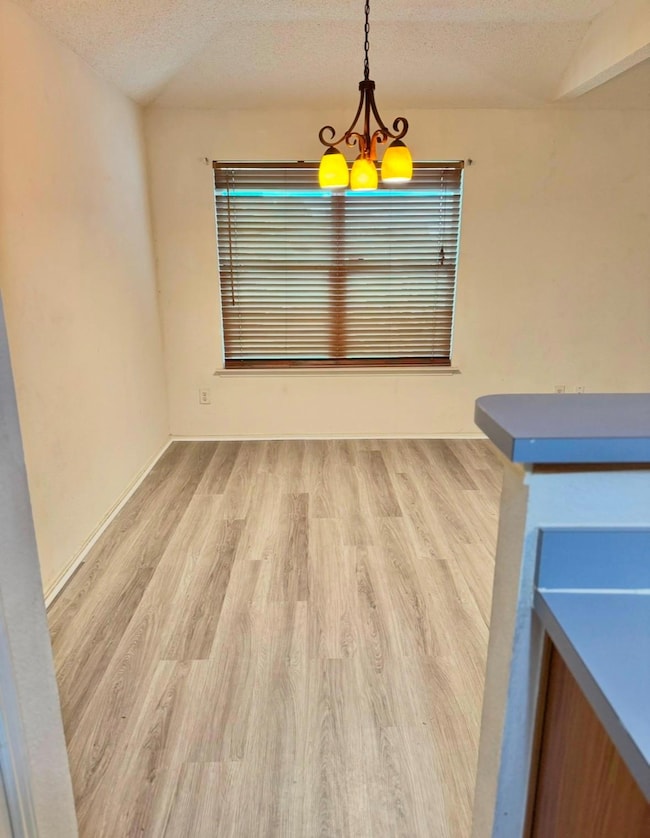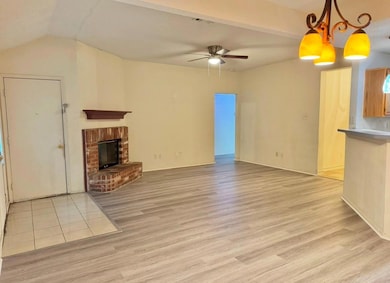1424 Spicewood Dr Mesquite, TX 75181
Creek Crossing Estates Neighborhood
3
Beds
2
Baths
1,300
Sq Ft
6,186
Sq Ft Lot
Highlights
- 2 Car Attached Garage
- 1-Story Property
- Fenced
- Ceramic Tile Flooring
- Central Air
- Wood Burning Fireplace
About This Home
Recently well updated, fresh painting, New LVP flooring, beautiful single story 3 bedroom 2 bath 2 car garage home located in a nice neighborhood in Creek Crossing, Mesquite. Conveniently located to shopping, dining and entertainment and commute to downtown Dallas is less than 20 minutes.
Home Details
Home Type
- Single Family
Est. Annual Taxes
- $5,254
Year Built
- Built in 1995
Lot Details
- 6,186 Sq Ft Lot
- Fenced
Parking
- 2 Car Attached Garage
Home Design
- Brick Exterior Construction
Interior Spaces
- 1,300 Sq Ft Home
- 1-Story Property
- Wood Burning Fireplace
Kitchen
- Electric Oven
- Electric Cooktop
- Dishwasher
Flooring
- Ceramic Tile
- Luxury Vinyl Plank Tile
Bedrooms and Bathrooms
- 3 Bedrooms
- 2 Full Bathrooms
Schools
- Thompson Elementary School
- Terry Middle School
- Horn High School
Utilities
- Central Air
- Heating Available
Listing and Financial Details
- Residential Lease
- Security Deposit $2,000
- Tenant pays for all utilities
- $50 Application Fee
- Legal Lot and Block 6 / H
- Assessor Parcel Number 380539800H0060000
Community Details
Overview
- Creek Crossing Estates Subdivision
Pet Policy
- Pets Allowed
Map
Source: North Texas Real Estate Information Systems (NTREIS)
MLS Number: 20866937
APN: 380539800H0060000
Nearby Homes
- 1616 Ariel Dr
- 1404 Clearview Dr
- 1704 Ariel Dr
- 2700 Hyacinth Dr
- 2414 Stillwater Dr
- 2206 Stillwater Dr
- 1713 Creek Valley Rd
- 1317 Woodthorpe Dr
- 2724 Austin Dr
- 1224 Woodthorpe Dr
- 3331 Midstream Ct
- 3124 Creek Crossing Rd
- 3001 Walnut Ridge Ln
- 1713 Windmire Dr
- 3012 Walnut Ridge Ln
- 1409 Creek Valley Rd
- 1720 Willow Creek
- 3311 Riverway Ct
- 2055 Silverado Dr
- 2605 Brushy Creek Trail
