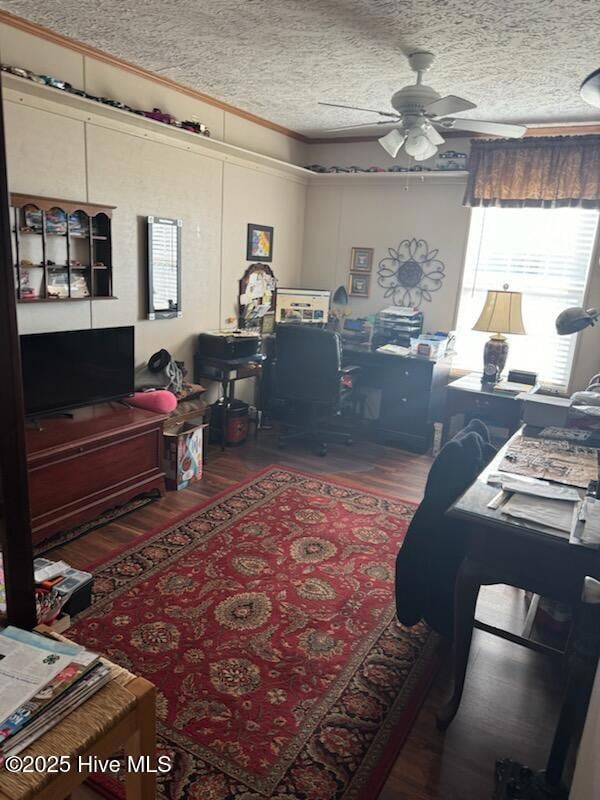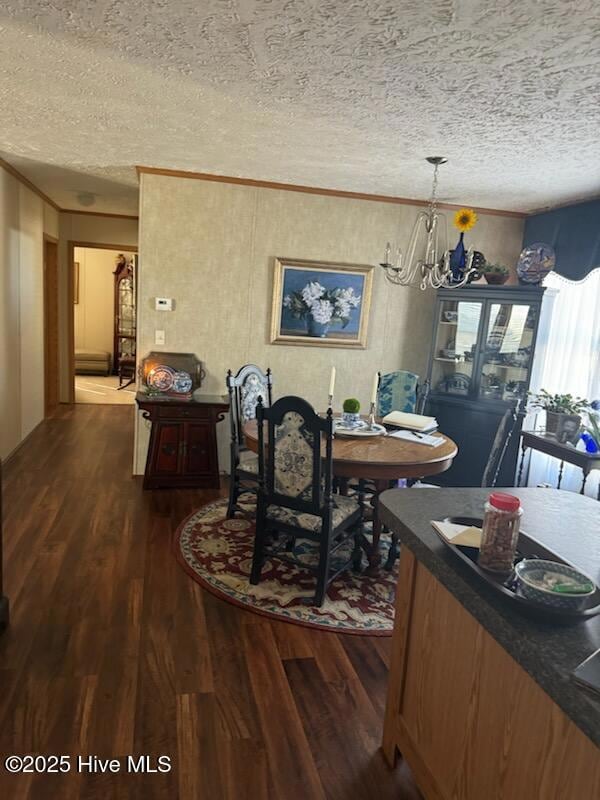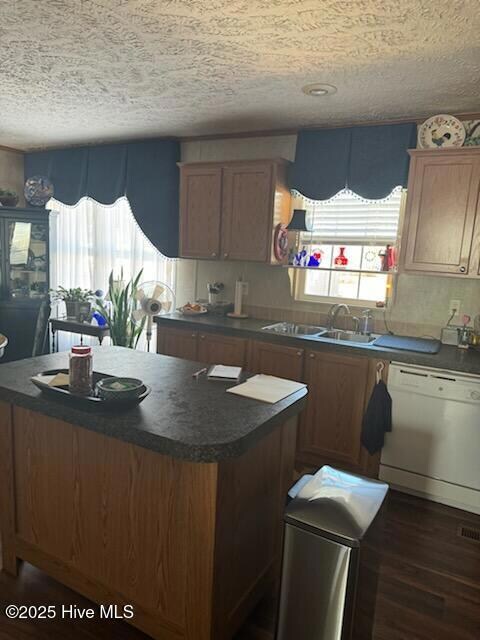
1424 Wood Duck Rd Elm City, NC 27822
Estimated payment $1,404/month
Highlights
- Deck
- Porch
- Laundry Room
- No HOA
- Brick or Stone Mason
- Kitchen Island
About This Home
Quaint and quiet country living just outside of PINETOPS on almost 1 acre. Conveniently located within 20 minutes to Rocky Mount, Wilson, Tarboro & the Greenville medical district. Enjoy the farmland views all around & the golden sunsets right out your backdoor from the 12 x 18 covered porch & semi-enclosed 2-car carport. Well maintained 4 bedroom/2 bath home with split floor plan. Large master with recently upgraded bath & open living areas. LVP/T flooring throughout most of the house. Two storage buildings convey. Must see to appreciate! Set up an appointment for your showing today!
Property Details
Home Type
- Manufactured Home
Est. Annual Taxes
- $1,120
Year Built
- Built in 2010
Lot Details
- 0.8 Acre Lot
- Lot Dimensions are 115 x 303
- Vinyl Fence
Home Design
- Brick or Stone Mason
- Permanent Foundation
- Composition Roof
- Vinyl Siding
Interior Spaces
- 1,792 Sq Ft Home
- 1-Story Property
- Combination Dining and Living Room
- Partial Basement
- Kitchen Island
- Laundry Room
Bedrooms and Bathrooms
- 4 Bedrooms
- 2 Full Bathrooms
Parking
- 2 Attached Carport Spaces
- Additional Parking
Outdoor Features
- Deck
- Porch
Schools
- Carver Elementary School
- South Edgecombe Middle School
- Southwest Edgecombe High School
Mobile Home
- Manufactured Home
Utilities
- Forced Air Heating and Cooling System
- Heat Pump System
- Electric Water Heater
- On Site Septic
- Septic Tank
Community Details
- No Home Owners Association
- Hope Subdivision
Listing and Financial Details
- Assessor Parcel Number 377570232500
Map
Home Values in the Area
Average Home Value in this Area
Tax History
| Year | Tax Paid | Tax Assessment Tax Assessment Total Assessment is a certain percentage of the fair market value that is determined by local assessors to be the total taxable value of land and additions on the property. | Land | Improvement |
|---|---|---|---|---|
| 2024 | $1,295 | $119,350 | $18,000 | $101,350 |
| 2023 | $1,245 | $0 | $0 | $0 |
| 2022 | $1,245 | $0 | $0 | $0 |
| 2021 | $1,245 | $0 | $0 | $0 |
| 2020 | $1,220 | $0 | $0 | $0 |
| 2019 | $1,220 | $0 | $0 | $0 |
| 2018 | $1,220 | $0 | $0 | $0 |
| 2017 | $121,999 | $0 | $0 | $0 |
| 2016 | $1,203 | $0 | $0 | $0 |
| 2015 | $120,303 | $0 | $0 | $0 |
| 2014 | $114,296 | $0 | $0 | $0 |
Property History
| Date | Event | Price | Change | Sq Ft Price |
|---|---|---|---|---|
| 03/31/2025 03/31/25 | Price Changed | $234,900 | -2.1% | $131 / Sq Ft |
| 01/30/2025 01/30/25 | For Sale | $240,000 | -- | $134 / Sq Ft |
Deed History
| Date | Type | Sale Price | Title Company |
|---|---|---|---|
| Deed | $17,000 | None Available |
Similar Homes in Elm City, NC
Source: Hive MLS
MLS Number: 100486119
APN: 3775-70-2325-00
- 147 Orchard Rd
- 122 Kaeley Ln
- 7335 Shallingtons Mill Rd
- 7723 E Langley Rd
- 95 Old Barn Ct
- 0 Bridgersville Rd
- 1872 N Carolina 111
- 1830 N Carolina 111
- Lot 6 Davistown-Mercer Rd
- 6362 Faith Baptist Church Rd
- 82 Lone Oak Ln
- 7143 Thorne Farm Rd
- 701 W Hamlet St
- 698 W Hamlet St Unit 4
- 698 W Hamlet St Unit 3
- 698 W Hamlet St Unit 2
- 698 W Hamlet St Unit 1
- 698 W Hamlet St Unit 1-4
- 5911 Cattail Rd
- 401 Longwood Dr






